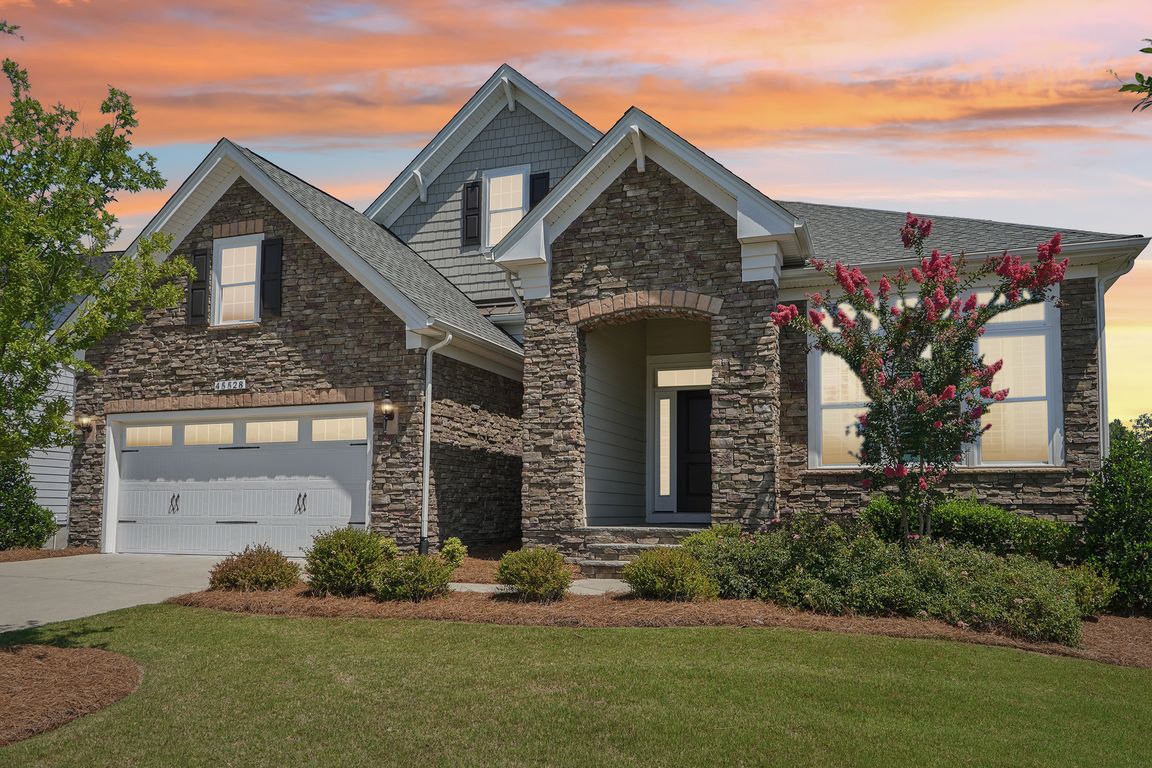
ActivePrice cut: $10.01K (8/11)
$839,990
4beds
4,054sqft
45528 Misty Bluff Dr, Charlotte, NC 28278
4beds
4,054sqft
Single family residence
Built in 2021
0.21 Acres
2 Attached garage spaces
$207 price/sqft
$1,125 quarterly HOA fee
What's special
Tray ceilingFrench-door officeOversized islandPrivate main-floor suiteGas cooktopWall ovenDouble closets
Reduced price to sell quickly! Discover luxury living in this Toll Brothers ranch with fully finished walkout basement in prestigious Regency at Palisades. The open plan seamlessly connects the great room, breakfast area, and formal dining room to the chef’s kitchen. This gorgeous kitchen is complete with an oversized island, gas ...
- 34 days
- on Zillow |
- 2,054 |
- 96 |
Source: Canopy MLS as distributed by MLS GRID,MLS#: 4285135
Travel times
Living Room
Kitchen
Primary Bedroom
Zillow last checked: 7 hours ago
Listing updated: August 11, 2025 at 08:15am
Listing Provided by:
Melissa Young melissa@brentyoungteam.com,
Call It Closed International Inc,
Brent Young,
Call It Closed International Inc
Source: Canopy MLS as distributed by MLS GRID,MLS#: 4285135
Facts & features
Interior
Bedrooms & bathrooms
- Bedrooms: 4
- Bathrooms: 3
- Full bathrooms: 3
- Main level bedrooms: 3
Primary bedroom
- Features: En Suite Bathroom, Walk-In Closet(s)
- Level: Main
Bedroom s
- Level: Basement
Bedroom s
- Level: Main
Bathroom full
- Level: Main
Bathroom full
- Level: Basement
Dining area
- Level: Main
Dining room
- Level: Main
Flex space
- Level: Basement
Kitchen
- Features: Kitchen Island, Open Floorplan
- Level: Main
Office
- Level: Main
Heating
- Central
Cooling
- Central Air
Appliances
- Included: Dishwasher, Disposal, Exhaust Hood, Gas Cooktop, Microwave, Refrigerator, Wall Oven
- Laundry: Laundry Room, Main Level
Features
- Built-in Features, Soaking Tub, Kitchen Island, Open Floorplan, Pantry, Storage, Walk-In Closet(s)
- Doors: French Doors
- Basement: Finished,Storage Space,Walk-Out Access
Interior area
- Total structure area: 2,383
- Total interior livable area: 4,054 sqft
- Finished area above ground: 2,383
- Finished area below ground: 1,671
Video & virtual tour
Property
Parking
- Total spaces: 2
- Parking features: Attached Garage, Garage Faces Front, Garage on Main Level
- Attached garage spaces: 2
Features
- Levels: One
- Stories: 1
- Patio & porch: Balcony, Covered, Deck, Front Porch
- Exterior features: Lawn Maintenance
- Pool features: Community
Lot
- Size: 0.21 Acres
- Features: Sloped
Details
- Parcel number: 21733716
- Zoning: MX-3
- Special conditions: Standard
Construction
Type & style
- Home type: SingleFamily
- Property subtype: Single Family Residence
Materials
- Fiber Cement, Stone Veneer
- Roof: Shingle
Condition
- New construction: No
- Year built: 2021
Details
- Builder model: Bowan
- Builder name: Toll Brothers
Utilities & green energy
- Sewer: County Sewer
- Water: County Water
Community & HOA
Community
- Features: Clubhouse, Fitness Center, Game Court, Golf, Playground, Recreation Area, Sidewalks, Street Lights, Tennis Court(s)
- Subdivision: Regency at Palisades
HOA
- Has HOA: Yes
- HOA fee: $1,125 quarterly
- HOA name: CAMS
Location
- Region: Charlotte
Financial & listing details
- Price per square foot: $207/sqft
- Tax assessed value: $747,600
- Annual tax amount: $5,191
- Date on market: 7/24/2025
- Listing terms: Cash,Conventional,VA Loan
- Road surface type: Concrete, Paved