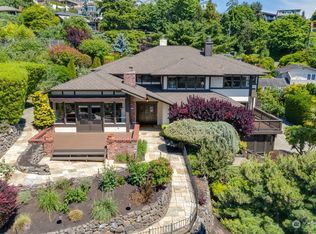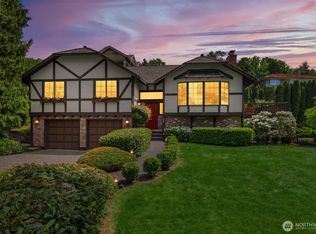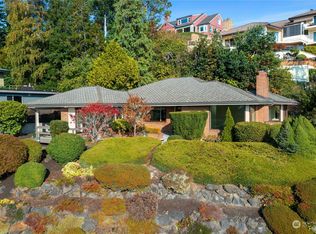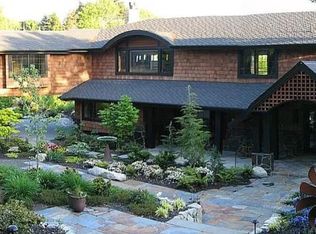Sold
Listed by:
Natalie English,
Windermere West Metro
Bought with: Heaton Dainard, LLC
$1,365,000
4553 53rd Avenue SW, Seattle, WA 98116
3beds
2,260sqft
Single Family Residence
Built in 1968
8,751.2 Square Feet Lot
$1,353,200 Zestimate®
$604/sqft
$4,944 Estimated rent
Home value
$1,353,200
$1.24M - $1.46M
$4,944/mo
Zestimate® history
Loading...
Owner options
Explore your selling options
What's special
Nestled in a tranquil cul-de-sac of just three well-spaced homes off a quiet dead-end street, this beautiful Genesee Hill home offers exceptional privacy and serenity. Enjoy stunning Sound views with passing ferries from this spacious home featuring generous, light-filled rooms throughout. The layout includes a master suite with private bathroom, formal dining room that opens to a backyard deck, and the comfort of two fireplaces. A versatile floor plan provides potential for a fourth bedroom on the lower level, complemented by a large recreation room. This well maintained two-owner home includes a spacious two-car garage plus additional off-street parking. Prime location and peaceful seclusion- a rare find for in-city living!
Zillow last checked: 8 hours ago
Listing updated: July 03, 2025 at 04:02am
Offers reviewed: May 06
Listed by:
Natalie English,
Windermere West Metro
Bought with:
Jennifer Haffner, 134914
Heaton Dainard, LLC
Source: NWMLS,MLS#: 2367771
Facts & features
Interior
Bedrooms & bathrooms
- Bedrooms: 3
- Bathrooms: 3
- Full bathrooms: 1
- 3/4 bathrooms: 2
Bathroom three quarter
- Level: Lower
Entry hall
- Level: Split
Other
- Level: Lower
Family room
- Level: Lower
Utility room
- Level: Lower
Heating
- Fireplace, Forced Air, Oil
Cooling
- None
Appliances
- Included: Dishwasher(s), Disposal, Dryer(s), Microwave(s), Refrigerator(s), Stove(s)/Range(s), Washer(s), Garbage Disposal, Water Heater: Electric
Features
- Bath Off Primary, Dining Room
- Flooring: Carpet
- Basement: Finished
- Number of fireplaces: 2
- Fireplace features: Wood Burning, Lower Level: 1, Upper Level: 1, Fireplace
Interior area
- Total structure area: 2,260
- Total interior livable area: 2,260 sqft
Property
Parking
- Total spaces: 2
- Parking features: Attached Garage
- Attached garage spaces: 2
Features
- Levels: Multi/Split
- Entry location: Split
- Patio & porch: Bath Off Primary, Dining Room, Fireplace, Water Heater
- Has view: Yes
- View description: Mountain(s), Sound
- Has water view: Yes
- Water view: Sound
Lot
- Size: 8,751 sqft
- Features: Cul-De-Sac, Dead End Street, Paved, Secluded, Cable TV, Deck, Gas Available, Patio
- Topography: Level,Partial Slope
Details
- Parcel number: 8587400052
- Zoning description: Jurisdiction: City
- Special conditions: Standard
Construction
Type & style
- Home type: SingleFamily
- Architectural style: Modern
- Property subtype: Single Family Residence
Materials
- Stone, Wood Siding
- Foundation: Poured Concrete
- Roof: Composition
Condition
- Good
- Year built: 1968
Utilities & green energy
- Electric: Company: Seattle
- Sewer: Sewer Connected, Company: Seattle
- Water: Public, Company: Seattle
- Utilities for property: Xfinity, Xfinity
Community & neighborhood
Location
- Region: Seattle
- Subdivision: Genesee
Other
Other facts
- Listing terms: Cash Out,Conventional,FHA,VA Loan
- Cumulative days on market: 4 days
Price history
| Date | Event | Price |
|---|---|---|
| 6/2/2025 | Sold | $1,365,000+1.1%$604/sqft |
Source: | ||
| 5/5/2025 | Pending sale | $1,350,000$597/sqft |
Source: | ||
| 5/1/2025 | Listed for sale | $1,350,000+114.3%$597/sqft |
Source: | ||
| 9/9/2013 | Sold | $630,000$279/sqft |
Source: Public Record | ||
| 7/20/2011 | Listing removed | $2,495$1/sqft |
Source: Randall Berg & Associates | ||
Public tax history
| Year | Property taxes | Tax assessment |
|---|---|---|
| 2024 | $12,019 +8.6% | $1,204,000 +7.4% |
| 2023 | $11,066 +5.1% | $1,121,000 -5.8% |
| 2022 | $10,525 +9.6% | $1,190,000 +19.6% |
Find assessor info on the county website
Neighborhood: Alki
Nearby schools
GreatSchools rating
- 8/10Genesee Hill Elementary SchoolGrades: K-5Distance: 0.4 mi
- 9/10Madison Middle SchoolGrades: 6-8Distance: 0.9 mi
- 7/10West Seattle High SchoolGrades: 9-12Distance: 1.2 mi
Schools provided by the listing agent
- Elementary: Genesee Hill Elementary
- Middle: Madison Mid
- High: West Seattle High
Source: NWMLS. This data may not be complete. We recommend contacting the local school district to confirm school assignments for this home.

Get pre-qualified for a loan
At Zillow Home Loans, we can pre-qualify you in as little as 5 minutes with no impact to your credit score.An equal housing lender. NMLS #10287.
Sell for more on Zillow
Get a free Zillow Showcase℠ listing and you could sell for .
$1,353,200
2% more+ $27,064
With Zillow Showcase(estimated)
$1,380,264


