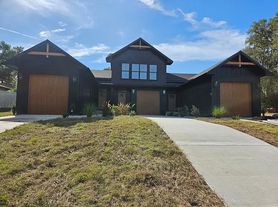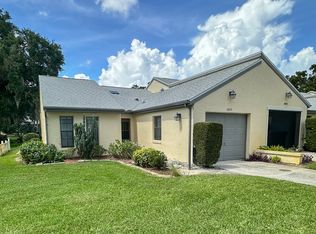Brand new construction 3 bedroom, 2 bath and 2 car garage home available are per direct. The house features clean, modern lines with an open living/dining and kitchen lay-out. Finishes such as granite countertops, stainless steel appliances, shaker style cabinets throughout the house and LVP (luxury vinyl planking) durable floors. It has a separate laundry room and a spacious 2-car garage.
The backyard is large and has space for a dog run, fence, above ground pool etc.
The house is just minutes away from downtown Inverness, schools, medical, shopping, parks & golf courses. The 46 miles Rails to Trails Withlacoochee Bike Trail is about 3 minutes biking away. It's a quiet subdivision with all new homes.
We can offer yard care for $80 per month.
*DIRT ROADS AS THE COUNTY HAS NOT PUT IN THE ROADS YET. We do not know the progress. Due Diligence is adviced.
Lease Terms:
$1,750/month
First month, last month, and security deposit ($1,750 each) due at signing. We accept cashier's check, money orders, Zelle, Venmo or Direct Deposit.
One-year lease+. No short term rent.
NO HOA, NO restrictions. Rules and Regulations will be send separately.
Tenant responsible for lawn care and maintaining the grass (watering).
We can offer lawn care if requested.
Smoke-free home. Smoking outside is permitted.
Nitrate Septic System, Public Water, Spectrum for cable/internet in the area.
Move-in ready. Please call or email us for your appointment today. Applications are accepted through Zillow.
TENANT(S) PAY FOR:
Electric (Sumter/Seco)
Water (City of Inverness)
Garbage collection (WM or Flash Trash)
Cable/Internet (Spectrum or company of your choice)
Replace light bulbs
Replace smoke alarm batteries
Inside Pest Control
Mailbox
Blinds or Curtains
Washer & Dryer
Garage Door Opener (tenant's choice)
LANDLORD PAYS FOR:
Exterior Pest Control
Maintenance of the Nitrate Septic System (regular yearly maintenance)
Repair of appliances if not the tenant's fault
House for rent
Accepts Zillow applications
$1,750/mo
4553 E Walker St, Inverness, FL 34453
3beds
1,218sqft
Price may not include required fees and charges.
Single family residence
Available now
No pets
Central air
Hookups laundry
Attached garage parking
Heat pump
What's special
Separate laundry roomGranite countertopsClean modern linesStainless steel appliancesShaker style cabinets
- 49 days |
- -- |
- -- |
Zillow last checked: 9 hours ago
Listing updated: November 20, 2025 at 06:12am
Travel times
Facts & features
Interior
Bedrooms & bathrooms
- Bedrooms: 3
- Bathrooms: 2
- Full bathrooms: 2
Heating
- Heat Pump
Cooling
- Central Air
Appliances
- Included: Dishwasher, Microwave, Oven, Refrigerator, WD Hookup
- Laundry: Hookups
Features
- WD Hookup
- Flooring: Hardwood
Interior area
- Total interior livable area: 1,218 sqft
Property
Parking
- Parking features: Attached
- Has attached garage: Yes
- Details: Contact manager
Features
- Exterior features: Access to Suncoast Parkway (two different access point) within 15 minutes driving., Downtown Inverness approx. 8 minutes drive., Gulf to Mexico to the West about 20 minutes., I-75 Free way approx. 25 minutes., Inverness Hospital approx. 10 minutes drive., Parks and golf courses in the vicinity, Schools in the vicinity., Shopping and dining in the vicinity., Utilities fee required
Details
- Parcel number: 19E19S130040001500290
Construction
Type & style
- Home type: SingleFamily
- Property subtype: Single Family Residence
Community & HOA
Location
- Region: Inverness
Financial & listing details
- Lease term: 1 Year
Price history
| Date | Event | Price |
|---|---|---|
| 11/20/2025 | Price change | $1,750-2.8%$1/sqft |
Source: Zillow Rentals | ||
| 10/29/2025 | Price change | $1,800-2.7%$1/sqft |
Source: Zillow Rentals | ||
| 10/6/2025 | Listed for rent | $1,850$2/sqft |
Source: Zillow Rentals | ||
| 10/2/2025 | Listing removed | $239,000$196/sqft |
Source: | ||
| 8/11/2025 | Listed for sale | $239,000$196/sqft |
Source: | ||

