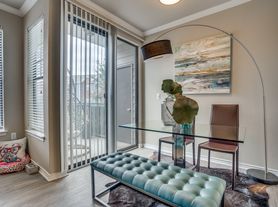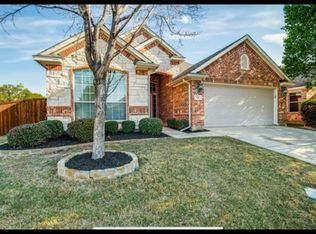Welcome to your new home in the highly sought-after Viridian Community! This gorgeous townhouse boasts 3 spacious bedrooms and 2.5 bathrooms, 2 cars garage offering the perfect blend of comfort and style. The first floor features open-concept design that seamlessly connects the living room and kitchen, creating an inviting space for entertaining or relaxing. The kitchen is a chef's dream, with plenty of counter tops, cabinets, granite countertops, custom cabinets, and plenty of natural light. Upstairs, the oversized master bedroom provides a serene retreat with ample space to unwind. This home is not just a place to live but a lifestyle to enjoy. Community Features and Location Highlights: Access to a resort-style pool, walking trails, and beautifully maintained parks. The highly rated Viridian Elementary School is conveniently located within the community. Nestled in the heart of Arlington, the Viridian Community offers easy access to major highways, shopping centers, and popular attractions like AT&T Stadium, Globe Life Field. Enjoy a vibrant lifestyle with nearby restaurants, coffee shops, and outdoor recreation at River Legacy Park. Additional Details: Refrigerator, washer, and dryer are negotiable. Don't miss this opportunity to live in one of Arlington's premier communities. MOVE IN OCTOBER 1ST, FULLY FURNISHED $3250
Minimum 6 months lease term
Townhouse for rent
$3,000/mo
4554 Cypress Thorn Dr, Arlington, TX 76005
3beds
1,605sqft
Price may not include required fees and charges.
Townhouse
Available now
Cats, small dogs OK
Central air
Hookups laundry
Attached garage parking
Forced air
What's special
Spacious bedroomsGranite countertopsOversized master bedroomCustom cabinetsOpen-concept design
- 2 days |
- -- |
- -- |
Travel times
Renting now? Get $1,000 closer to owning
Unlock a $400 renter bonus, plus up to a $600 savings match when you open a Foyer+ account.
Offers by Foyer; terms for both apply. Details on landing page.
Facts & features
Interior
Bedrooms & bathrooms
- Bedrooms: 3
- Bathrooms: 3
- Full bathrooms: 2
- 1/2 bathrooms: 1
Heating
- Forced Air
Cooling
- Central Air
Appliances
- Included: Dishwasher, Microwave, Oven, WD Hookup
- Laundry: Hookups
Features
- WD Hookup
- Flooring: Carpet, Tile
Interior area
- Total interior livable area: 1,605 sqft
Property
Parking
- Parking features: Attached
- Has attached garage: Yes
- Details: Contact manager
Features
- Exterior features: 3 Bedrooms, Heating system: Forced Air, open floorplan
Details
- Parcel number: 42537141
Construction
Type & style
- Home type: Townhouse
- Property subtype: Townhouse
Building
Management
- Pets allowed: Yes
Community & HOA
Location
- Region: Arlington
Financial & listing details
- Lease term: 6 Month
Price history
| Date | Event | Price |
|---|---|---|
| 8/4/2025 | Listed for rent | $3,000+3.4%$2/sqft |
Source: Zillow Rentals | ||
| 2/13/2025 | Listing removed | $2,900$2/sqft |
Source: Zillow Rentals | ||
| 1/14/2025 | Listed for rent | $2,900$2/sqft |
Source: Zillow Rentals | ||
| 12/27/2024 | Listing removed | $2,900$2/sqft |
Source: Zillow Rentals | ||
| 12/20/2024 | Listed for rent | $2,900$2/sqft |
Source: Zillow Rentals | ||

