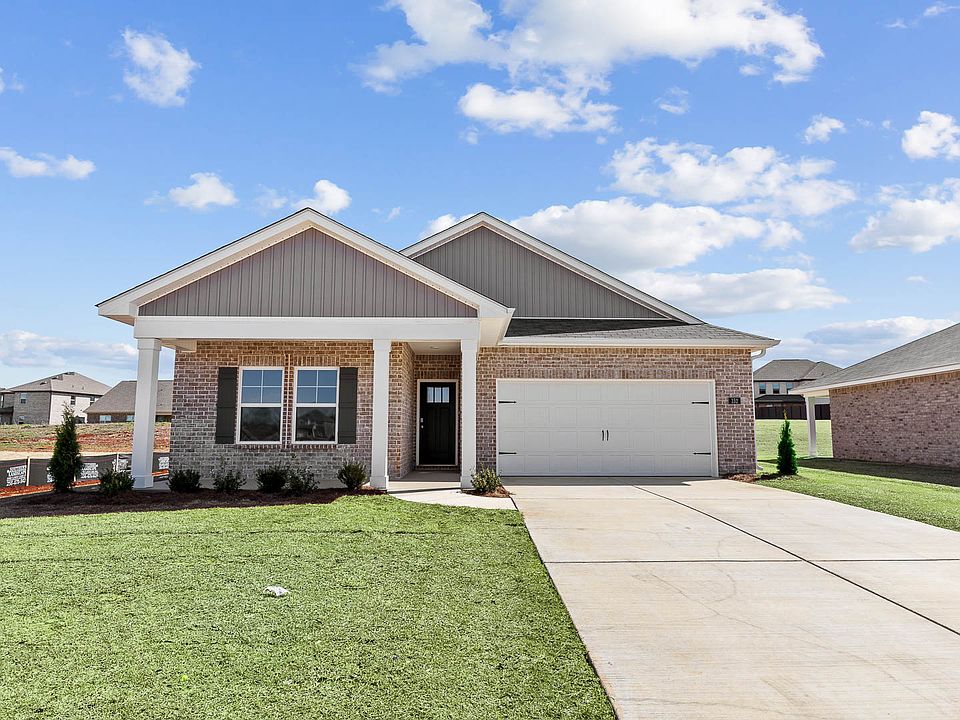**AS LOW AS 3.99% GOV/ 4.99% CONV Interest Rate with ALL CLOSING COSTS PAID with our preferred lender for DECEMBER closing!** Under Construction-Full Brick Home! Welcome to the Cali Floor Plan, a spacious 4-bedroom 2-bathroom new construction home in Townsend Farms. This home offers an abundance of highlighted features including elevated 9' ceilings, luxury vinyl plan flooring, 36" shaker style cabinetry, stainless steel kitchen appliances, granite kitchen and bath countertops, and stunning LED Lighting throughout. A two-car garage, covered front porch and back patio, four sides of brick, and a generous standard landscape package.
New construction
$282,250
165 Keller Dr, Hazel Green, AL 35750
4beds
1,841sqft
Single Family Residence
Built in ----
7,840.8 Square Feet Lot
$282,000 Zestimate®
$153/sqft
$25/mo HOA
What's special
Four sides of brickStainless steel kitchen appliancesBack patioCovered front porchGenerous standard landscape package
Call: (256) 795-2837
- 100 days |
- 36 |
- 3 |
Zillow last checked: 8 hours ago
Listing updated: October 30, 2025 at 07:07am
Listed by:
Abel Genao 256-629-6951,
DHI Realty
Source: ValleyMLS,MLS#: 21895297
Travel times
Schedule tour
Select your preferred tour type — either in-person or real-time video tour — then discuss available options with the builder representative you're connected with.
Facts & features
Interior
Bedrooms & bathrooms
- Bedrooms: 4
- Bathrooms: 2
- Full bathrooms: 1
- 3/4 bathrooms: 1
Rooms
- Room types: Foyer, Master Bedroom, Living Room, Bedroom 2, Dining Room, Bedroom 3, Kitchen, Bedroom 4, Breakfast, Laundry, Bathroom 2, Bath:Master3/4
Primary bedroom
- Features: 9’ Ceiling, Carpet, Recessed Lighting, Smooth Ceiling, Walk-In Closet(s)
- Level: First
- Area: 180
- Dimensions: 15 x 12
Bedroom 2
- Features: 9’ Ceiling, Carpet, Recessed Lighting, Smooth Ceiling
- Level: First
- Area: 110
- Dimensions: 11 x 10
Bedroom 3
- Features: 9’ Ceiling, Carpet, Recessed Lighting, Smooth Ceiling
- Level: First
- Area: 110
- Dimensions: 11 x 10
Bedroom 4
- Features: 9’ Ceiling, Carpet, Recessed Lighting, Smooth Ceiling
- Level: First
- Area: 132
- Dimensions: 12 x 11
Primary bathroom
- Features: 9’ Ceiling, Double Vanity, Isolate, Recessed Lighting, Smooth Ceiling, LVP Flooring, Quartz
- Level: First
Bathroom 1
- Features: 9’ Ceiling, Recessed Lighting, Smooth Ceiling, LVP Flooring, Quartz
- Level: First
Dining room
- Features: 9’ Ceiling, Smooth Ceiling, LVP
- Level: First
- Area: 121
- Dimensions: 11 x 11
Kitchen
- Features: 9’ Ceiling, Granite Counters, Kitchen Island, Pantry, Recessed Lighting, Smooth Ceiling, LVP
- Level: First
- Area: 154
- Dimensions: 11 x 14
Living room
- Features: 9’ Ceiling, Recessed Lighting, Smooth Ceiling, LVP
- Level: First
- Area: 240
- Dimensions: 16 x 15
Laundry room
- Features: 9’ Ceiling, Recessed Lighting, Smooth Ceiling, LVP
- Level: First
Heating
- Central 1
Cooling
- Central 1
Appliances
- Included: Range, Dishwasher, Microwave, Disposal, Electric Water Heater
Features
- Smart Thermostat
- Windows: Double Pane Windows
- Has basement: No
- Has fireplace: No
- Fireplace features: None
Interior area
- Total interior livable area: 1,841 sqft
Property
Parking
- Parking features: Garage-Two Car, Garage-Attached, Garage Door Opener, Garage Faces Front
Features
- Levels: One
- Stories: 1
- Patio & porch: Covered Patio
- Exterior features: Curb/Gutters, Sidewalk
Lot
- Size: 7,840.8 Square Feet
- Dimensions: 60 x 130
Details
- Other equipment: Electronic Locks, Lighting Automation, Other
Construction
Type & style
- Home type: SingleFamily
- Architectural style: Ranch
- Property subtype: Single Family Residence
Materials
- Foundation: Slab
Condition
- Under Construction
- New construction: Yes
Details
- Builder name: DR HORTON
Utilities & green energy
- Sewer: Private Sewer
- Water: Public
Green energy
- Energy efficient items: Thermostat
Community & HOA
Community
- Features: Curbs
- Security: Audio/Video Camera
- Subdivision: Townsend Farms
HOA
- Has HOA: Yes
- Amenities included: Common Grounds
- HOA fee: $300 annually
- HOA name: Ghertner & Company
Location
- Region: Hazel Green
Financial & listing details
- Price per square foot: $153/sqft
- Date on market: 7/28/2025
About the community
We are thrilled to introduce Townsend Farms, a charming community located in Hazel Green, Alabama! This peaceful neighborhood features full brick homes with modern designs and includes our Home is Connected smart home technology. This innovative system allows residents to control lighting, security, and climate with ease, providing both comfort and convenience. Townsend Farms enjoys a prime location with easy access to Highway 231/431, making it a central point for residents and visitors alike. Its proximity to Hazel Green High School makes it an ideal community for families, while the short drive to Redstone Arsenal offers a perfect living spot for military personnel and those working in defense.
Nestled in the serene setting of Hazel Green, Townsend Farms offers a suburban feel without being far from the amenities of the larger city. Located on the outskirts of Huntsville, it's only a short drive to major employers in high-tech, automotive, and manufacturing sectors, offering a wide range of job opportunities. Whether you're commuting to work or enjoying nearby attractions, this community strikes the perfect balance between quiet, suburban living and access to everything you need.
With its exceptional location, modern features, and smart technology, Townsend Farms is the ideal place to call home. Embrace the comfort, convenience, and peaceful atmosphere of Hazel Green, Alabama. Townsend Farms is the perfect place for those seeking a blend of modern living and serene surroundings. Make Townsend Farms your new home today!
Source: DR Horton

