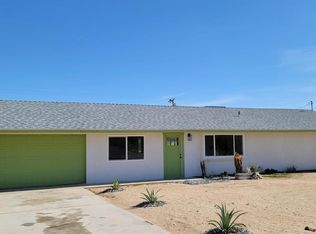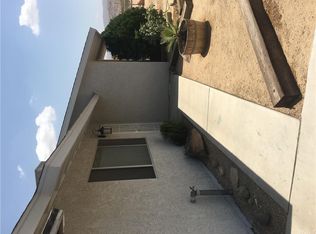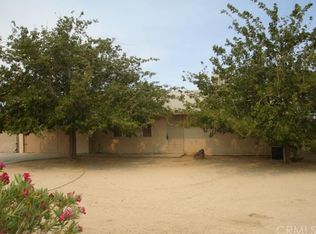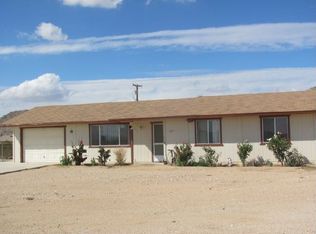Sold for $350,000 on 06/12/25
Listing Provided by:
Madelaine LaVoie DRE #01005011 760-401-3374,
Cherie Miller & Associates,
Lynee LaVoie DRE #02021036,
Cherie Miller & Associates
Bought with: Cherie Miller & Associates
$350,000
4555 Avenida La Candela, Joshua Tree, CA 92252
3beds
1,134sqft
Single Family Residence
Built in 1986
0.45 Acres Lot
$356,500 Zestimate®
$309/sqft
$2,521 Estimated rent
Home value
$356,500
$321,000 - $396,000
$2,521/mo
Zestimate® history
Loading...
Owner options
Explore your selling options
What's special
Located in Hidden Rivers area of Joshua Tree, this 3-bedroom, 2-bath home offers a perfect balance of comfort and convenience. The 1,134 square foot residence sits on a spacious 19,425 square foot lot, offering views of the surrounding desert landscape. With a modern front entry, dual-pane windows, an open floor plan, brand new flooring, and an attached 1-car oversized garage, the home is thoughtfully designed for everyday living or a relaxing getaway.
The interior showcases custom cabinetry and brand-new appliances, blending functionality with style. Just minutes from Joshua Tree National Park, this home is ideally positioned for exploring world-class hiking trails, climbing spots, and stargazing. Hidden Rivers' proximity to the Joshua Tree Farmer’s Market, art galleries, and music festivals ensures year-round opportunities to enjoy the vibrant local culture.
Whether you're looking for a peaceful retreat or an investment-ready short-term rental, this property provides an ideal setting to enjoy everything Joshua Tree has to offer.
Zillow last checked: 8 hours ago
Listing updated: June 12, 2025 at 05:04pm
Listing Provided by:
Madelaine LaVoie DRE #01005011 760-401-3374,
Cherie Miller & Associates,
Lynee LaVoie DRE #02021036,
Cherie Miller & Associates
Bought with:
Paul Karr, DRE #01850796
Cherie Miller & Associates
Source: CRMLS,MLS#: JT25062354 Originating MLS: California Regional MLS
Originating MLS: California Regional MLS
Facts & features
Interior
Bedrooms & bathrooms
- Bedrooms: 3
- Bathrooms: 2
- Full bathrooms: 2
- Main level bathrooms: 2
- Main level bedrooms: 3
Bedroom
- Features: All Bedrooms Down
Bathroom
- Features: Remodeled, Tub Shower
Kitchen
- Features: Remodeled, Updated Kitchen
Heating
- Central, Electric
Cooling
- Central Air
Appliances
- Included: Dishwasher, Electric Range, Vented Exhaust Fan
- Laundry: Inside
Features
- Separate/Formal Dining Room, Open Floorplan, All Bedrooms Down
- Flooring: Vinyl
- Doors: Panel Doors
- Windows: Double Pane Windows
- Has fireplace: No
- Fireplace features: None
- Common walls with other units/homes: No Common Walls
Interior area
- Total interior livable area: 1,134 sqft
Property
Parking
- Total spaces: 1
- Parking features: Garage, RV Access/Parking
- Attached garage spaces: 1
Features
- Levels: One
- Stories: 1
- Entry location: Front Door
- Patio & porch: Patio
- Pool features: None
- Has view: Yes
- View description: Desert, Mountain(s), Neighborhood
Lot
- Size: 0.45 Acres
Details
- Parcel number: 0600163060000
- Zoning: JT/RS-14M
- Special conditions: Standard
Construction
Type & style
- Home type: SingleFamily
- Architectural style: Traditional
- Property subtype: Single Family Residence
Materials
- Frame, Stucco
- Foundation: Slab
- Roof: Composition,Shingle
Condition
- Updated/Remodeled
- New construction: No
- Year built: 1986
Utilities & green energy
- Electric: 220 Volts in Garage, 220 Volts in Kitchen
- Sewer: Septic Tank
- Water: Public
- Utilities for property: Electricity Connected, Water Connected
Community & neighborhood
Security
- Security features: Carbon Monoxide Detector(s), Smoke Detector(s)
Community
- Community features: Rural
Location
- Region: Joshua Tree
Other
Other facts
- Listing terms: Cash,Cash to New Loan,Conventional,FHA,Submit
- Road surface type: Paved
Price history
| Date | Event | Price |
|---|---|---|
| 6/12/2025 | Sold | $350,000$309/sqft |
Source: | ||
| 6/6/2025 | Pending sale | $350,000$309/sqft |
Source: | ||
| 6/6/2025 | Listed for sale | $350,000$309/sqft |
Source: | ||
| 5/8/2025 | Pending sale | $350,000$309/sqft |
Source: | ||
| 4/25/2025 | Listed for sale | $350,000$309/sqft |
Source: | ||
Public tax history
| Year | Property taxes | Tax assessment |
|---|---|---|
| 2025 | $4,435 -5.8% | $397,953 +2% |
| 2024 | $4,706 +2% | $390,150 +2% |
| 2023 | $4,616 +355.6% | $382,500 +459.5% |
Find assessor info on the county website
Neighborhood: 92252
Nearby schools
GreatSchools rating
- 5/10Joshua Tree Elementary SchoolGrades: K-6Distance: 0.6 mi
- 5/10La Contenta Middle SchoolGrades: 7-8Distance: 4.6 mi
- 4/10Yucca Valley High SchoolGrades: 9-12Distance: 7.4 mi

Get pre-qualified for a loan
At Zillow Home Loans, we can pre-qualify you in as little as 5 minutes with no impact to your credit score.An equal housing lender. NMLS #10287.
Sell for more on Zillow
Get a free Zillow Showcase℠ listing and you could sell for .
$356,500
2% more+ $7,130
With Zillow Showcase(estimated)
$363,630


