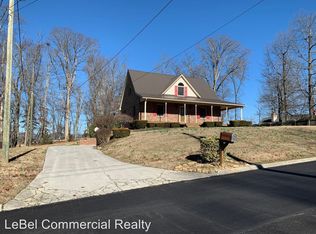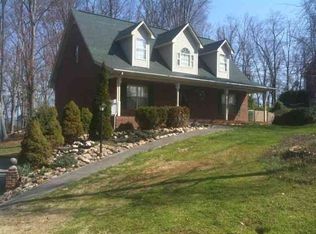Sold for $475,000
$475,000
4555 Copper Ridge Rd, Morristown, TN 37814
3beds
1,864sqft
Single Family Residence, Residential
Built in 1991
1.03 Acres Lot
$477,100 Zestimate®
$255/sqft
$2,355 Estimated rent
Home value
$477,100
$448,000 - $506,000
$2,355/mo
Zestimate® history
Loading...
Owner options
Explore your selling options
What's special
Welcome home to beautiful country views in Garretson George Estates! This home is tailor made for the hobbyist, or anyone wanting a little extra space to enjoy. Situated on 1.05 acres, with a detached 3 car garage and workshop, it's truly a car lover's dream! Inside the classic basement rancher, you'll find cathedral ceilings in the living area, a well functioning split bedroom floor plan, and even a four seasons room! The partially finished basement includes 184 sqft of extra storage space that it heated and cooled. Several cars can fit in the basement garage, with room for work benches, and all kinds of toys. Home sale includes the adjacent lot with detached garage. Both Parcel ID: 017D A 012.00 and adjacent lot Parcel ID: 018 002.10 must be included in the Purchase and Sale Agreement. *AGENTS READ AGENT INSTRUCTIONS**
Zillow last checked: 8 hours ago
Listing updated: August 21, 2024 at 08:10pm
Listed by:
Michelle Corley 615-330-5327,
Keller Williams Signature
Bought with:
Ashley Byrd, 319715
Castle & Associates Real Estate
Source: Lakeway Area AOR,MLS#: 611814
Facts & features
Interior
Bedrooms & bathrooms
- Bedrooms: 3
- Bathrooms: 2
- Full bathrooms: 2
Primary bedroom
- Level: Main
Bedroom 2
- Level: Main
Bedroom 3
- Level: Main
Bonus room
- Level: Lower
Foyer
- Level: Main
Great room
- Level: Main
Kitchen
- Level: Main
Laundry
- Level: Main
Heating
- Central
Cooling
- Central Air
Appliances
- Included: Dishwasher, Dryer, Electric Cooktop, Electric Range, Freezer, Gas Water Heater, Microwave, Refrigerator, Washer
- Laundry: Electric Dryer Hookup, Laundry Room, Main Level
Features
- Ceiling Fan(s), Pantry, Vaulted Ceiling(s), Walk-In Closet(s)
- Flooring: Carpet, Hardwood, Vinyl
- Windows: Blinds, Metal Frames
- Basement: Block,Partial,Walk-Out Access
- Has fireplace: Yes
- Fireplace features: Living Room
Interior area
- Total structure area: 3,216
- Total interior livable area: 1,864 sqft
- Finished area above ground: 1,680
- Finished area below ground: 184
Property
Parking
- Total spaces: 6
- Parking features: Concrete, Detached, Garage, Kitchen Level
- Garage spaces: 6
Features
- Levels: Two
- Stories: 2
- Patio & porch: Deck
Lot
- Size: 1.03 Acres
- Dimensions: 117.64 x 160.6 IRR AND 125 x 175
- Features: Corner Lot, Rolling Slope
Details
- Additional structures: Workshop, Other
- Parcel number: 1200 000
- Horse amenities: None
Construction
Type & style
- Home type: SingleFamily
- Architectural style: Ranch
- Property subtype: Single Family Residence, Residential
Materials
- Stone Veneer, Wood Siding
- Foundation: Block
- Roof: Shingle
Condition
- New construction: No
- Year built: 1991
Utilities & green energy
- Sewer: Septic Tank
- Utilities for property: Cable Available, Natural Gas Available
Community & neighborhood
Community
- Community features: None
Location
- Region: Morristown
- Subdivision: Garretson Est
Price history
| Date | Event | Price |
|---|---|---|
| 7/17/2023 | Sold | $475,000-2.9%$255/sqft |
Source: | ||
| 5/12/2023 | Pending sale | $489,000$262/sqft |
Source: | ||
| 5/8/2023 | Price change | $489,000-2%$262/sqft |
Source: | ||
| 3/30/2023 | Listed for sale | $499,000+2370.3%$268/sqft |
Source: | ||
| 6/11/2008 | Sold | $20,200-89.3%$11/sqft |
Source: Public Record Report a problem | ||
Public tax history
| Year | Property taxes | Tax assessment |
|---|---|---|
| 2025 | $1,422 +34.1% | $96,750 +79.7% |
| 2024 | $1,061 | $53,850 |
| 2023 | $1,061 +1.6% | $53,850 +1.6% |
Find assessor info on the county website
Neighborhood: 37814
Nearby schools
GreatSchools rating
- 7/10Russellville Elementary SchoolGrades: PK-5Distance: 2.4 mi
- 7/10East Ridge Middle SchoolGrades: 6-8Distance: 3.3 mi
- 5/10Morristown East High SchoolGrades: 9-12Distance: 4.4 mi
Schools provided by the listing agent
- Elementary: Russellville Elementary
- Middle: East Ridge
Source: Lakeway Area AOR. This data may not be complete. We recommend contacting the local school district to confirm school assignments for this home.
Get pre-qualified for a loan
At Zillow Home Loans, we can pre-qualify you in as little as 5 minutes with no impact to your credit score.An equal housing lender. NMLS #10287.

