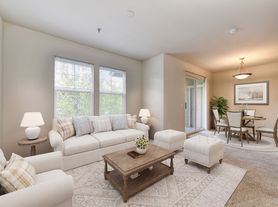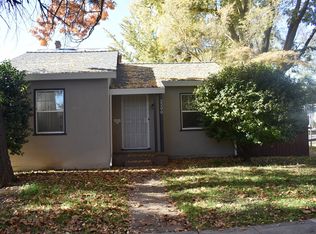Open house Timings: Sunday, Oct 19th, 12:20 PM to 12:50 PM
This beautiful 4-bedroom, 3-bath Lennar home offers a perfect balance of comfort and modern living. With 2,365 sq. ft. of open space, it features a bright floor plan with vinyl flooring throughout, a downstairs bedroom and full bath with walk-in shower, and a spacious upstairs loft that can be used as an office or play area.
The kitchen is designed for both style and function, featuring sleek quartz countertops and stainless steel appliances including a stove, microwave, dishwasher, and refrigerator. The master suite offers a luxurious retreat with a soaking tub, dual vanities, and a large walk-in closet.
This energy-efficient home includes solar (leased at $40/month) and comes with a washer and dryer. The 2-car garage has an epoxy finish and a wide driveway for additional parking.
Located in a well-maintained community with HOA amenities including a clubhouse and front yard maintenance, this home provides both convenience and quality living.
Open house Timings: Sunday, Oct 19th, 12:20 PM to 12:50 PM
Beautiful huge Backyard
A refrigerator, washer and dryer are included.
Pets allowed & Pet fee is $25
Tenant pays all utilities including Solar leased of $40
One month's rent is required as a security deposit.
Renters insurance is required.
House for rent
Accepts Zillow applications
$3,145/mo
4555 Golden Elm St, Sacramento, CA 95834
4beds
2,365sqft
Price may not include required fees and charges.
Single family residence
Available Sat Nov 1 2025
Cats, dogs OK
Central air
In unit laundry
Attached garage parking
-- Heating
What's special
Beautiful huge backyardLarge walk-in closetSleek quartz countertopsStainless steel appliancesFront yard maintenanceSoaking tubDual vanities
- 1 day |
- -- |
- -- |
Travel times
Facts & features
Interior
Bedrooms & bathrooms
- Bedrooms: 4
- Bathrooms: 3
- Full bathrooms: 3
Cooling
- Central Air
Appliances
- Included: Dishwasher, Dryer, Microwave, Refrigerator, Washer
- Laundry: In Unit
Features
- Walk In Closet
Interior area
- Total interior livable area: 2,365 sqft
Property
Parking
- Parking features: Attached
- Has attached garage: Yes
- Details: Contact manager
Features
- Exterior features: Bicycle storage, No Utilities included in rent, Walk In Closet
Details
- Parcel number: 22527900450000
Construction
Type & style
- Home type: SingleFamily
- Property subtype: Single Family Residence
Community & HOA
Location
- Region: Sacramento
Financial & listing details
- Lease term: 1 Year
Price history
| Date | Event | Price |
|---|---|---|
| 10/14/2025 | Listed for rent | $3,145-0.2%$1/sqft |
Source: Zillow Rentals | ||
| 11/23/2024 | Listing removed | $3,150$1/sqft |
Source: Zillow Rentals | ||
| 11/3/2024 | Listed for rent | $3,150$1/sqft |
Source: Zillow Rentals | ||
| 4/6/2018 | Sold | $456,000$193/sqft |
Source: Public Record | ||

