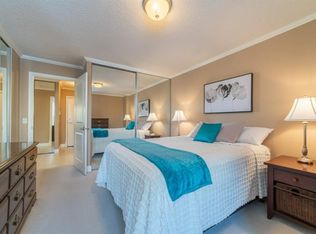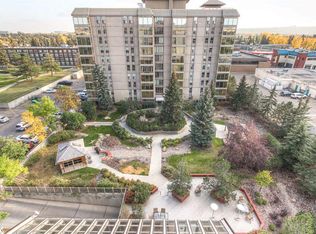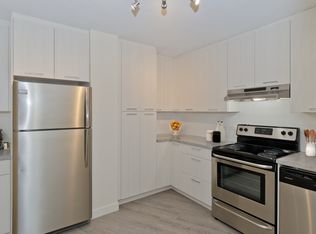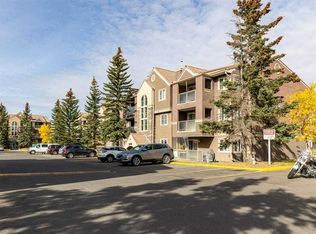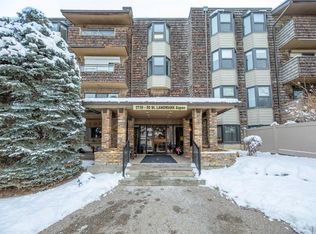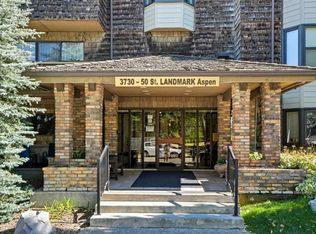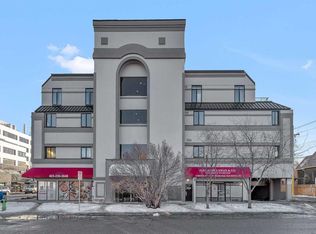4555 N Varsity Ln NW #305, Calgary, AB T3A 2V6
What's special
- 59 days |
- 15 |
- 0 |
Zillow last checked: 8 hours ago
Listing updated: December 08, 2025 at 11:00am
Don Wong, Associate,
2% Realty
Facts & features
Interior
Bedrooms & bathrooms
- Bedrooms: 2
- Bathrooms: 1
- Full bathrooms: 1
Other
- Level: Main
- Dimensions: 12`1" x 11`2"
Bedroom
- Level: Main
- Dimensions: 12`0" x 9`6"
Other
- Level: Main
- Dimensions: 8`8" x 5`0"
Dining room
- Level: Main
- Dimensions: 11`6" x 8`0"
Foyer
- Level: Main
- Dimensions: 6`0" x 3`5"
Kitchen
- Level: Main
- Dimensions: 9`8" x 8`9"
Laundry
- Level: Main
- Dimensions: 3`8" x 4`9"
Living room
- Level: Main
- Dimensions: 18`6" x 10`9"
Heating
- Baseboard, Hot Water, Natural Gas
Cooling
- Wall/Window Unit(s)
Appliances
- Included: Dishwasher, Dryer, Electric Stove, Microwave Hood Fan, Refrigerator, Washer
- Laundry: In Unit
Features
- Bookcases, No Animal Home, No Smoking Home
- Flooring: Carpet, Ceramic Tile
- Windows: Window Coverings
- Number of fireplaces: 1
- Fireplace features: Gas
- Common walls with other units/homes: 2+ Common Walls
Interior area
- Total interior livable area: 856 sqft
Video & virtual tour
Property
Parking
- Total spaces: 1
- Parking features: Assigned, Heated Garage, Underground
Features
- Levels: Single Level Unit
- Stories: 10
- Entry location: Other
- Patio & porch: None
- Exterior features: None
- Spa features: Association
Details
- Zoning: M-H1
Construction
Type & style
- Home type: Apartment
- Property subtype: Apartment
- Attached to another structure: Yes
Materials
- Brick, Concrete, Stone
- Foundation: Concrete Perimeter
Condition
- New construction: No
- Year built: 1978
Community & HOA
Community
- Features: Golf, Park, Playground
- Subdivision: Varsity
HOA
- Has HOA: Yes
- Amenities included: Car Wash Area, Elevator(s), Fitness Center, Guest Suite, Indoor Pool, Parking, Party Room, Playground, Recreation Room, Secured Parking, Storage, Visitor Parking
- Services included: Caretaker, Common Area Maintenance, Electricity, Heat, Parking, Professional Management, Reserve Fund Contributions, Sewer, Snow Removal, Water
- HOA fee: C$690 monthly
Location
- Region: Calgary
Financial & listing details
- Price per square foot: C$350/sqft
- Date on market: 10/22/2025
- Inclusions: nq
(403) 606-3500
By pressing Contact Agent, you agree that the real estate professional identified above may call/text you about your search, which may involve use of automated means and pre-recorded/artificial voices. You don't need to consent as a condition of buying any property, goods, or services. Message/data rates may apply. You also agree to our Terms of Use. Zillow does not endorse any real estate professionals. We may share information about your recent and future site activity with your agent to help them understand what you're looking for in a home.
Price history
Price history
Price history is unavailable.
Public tax history
Public tax history
Tax history is unavailable.Climate risks
Neighborhood: Varsity
Nearby schools
GreatSchools rating
No schools nearby
We couldn't find any schools near this home.
- Loading
