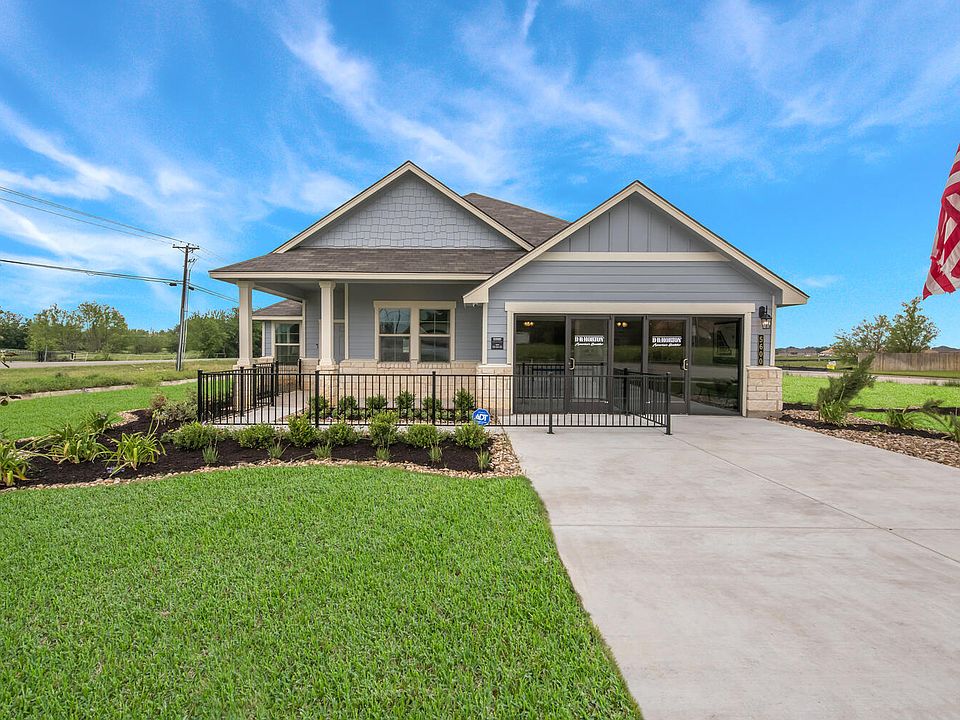Find your home in the Foxborough community in Waco, Texas with the Everett floorplan. With approximately 2,150 sq. ft., you’ll have the perfect space in this 3-4 bedroom, 2 bath layout. Park your car or store your belongings in the attached 2-3 car garage.
When you enter the home, you’ll be greeted with the beautiful open-concept design living area, that blends the kitchen and great room. The kitchen features shaker-style cabinetry and granite countertops. It is set off from the living area by a kitchen island with a built-in sink. Connected to the kitchen in the dining area that can be opted for the study.
Walking through the great room, you’ll find the primary bedroom with an attached bathroom. The bathroom has a double vanity and a walk-in shower that can be opted for a tub and shower, and a spacious walk-in closet for all your belongings.
The secondary bedrooms are cozy and carpeted, with plenty of closet space and easy access to a separate bathroom. The game-room with an option of a bedroom gives you control to customize the house to meet your needs.
Enjoy nature from the backyard under the covered patio that is connected to the great room. Not only does every D.R. Horton home have a floorplan built for everyday functionality, but smart home technology is also included. Monitor your home and control your comfort through your phone, the Qolsys panel, or voice command.
Talk to us today to learn more about why the Everett floorplan is perfect for you!
(Prices, plans, dimensions, specifications, features, incentives, and availability are subject to change without notice obligation. Images used are digital renderings and subject to have variations)
New construction
$340,305
5719 Foggy Lagoon Dr, Waco, TX 76708
3beds
2,150sqft
Single Family Residence
Built in 2025
8,712 Square Feet Lot
$340,300 Zestimate®
$158/sqft
$-- HOA
What's special
Granite countertopsCovered patioSpacious walk-in closetKitchen islandDouble vanityShaker-style cabinetryWalk-in shower
Call: (254) 452-5925
- 18 days |
- 89 |
- 1 |
Zillow last checked: 7 hours ago
Listing updated: September 17, 2025 at 03:06pm
Listed by:
Amanda LaRue 0543380,
Keller Williams Realty, Waco
Source: NTREIS,MLS#: 21058888
Travel times
Schedule tour
Select your preferred tour type — either in-person or real-time video tour — then discuss available options with the builder representative you're connected with.
Facts & features
Interior
Bedrooms & bathrooms
- Bedrooms: 3
- Bathrooms: 2
- Full bathrooms: 2
Primary bedroom
- Features: Ceiling Fan(s), En Suite Bathroom, Walk-In Closet(s)
- Level: First
- Dimensions: 0 x 0
Bedroom
- Features: Walk-In Closet(s)
- Level: First
- Dimensions: 0 x 0
Bedroom
- Features: Walk-In Closet(s)
- Level: First
- Dimensions: 0 x 0
Primary bathroom
- Features: En Suite Bathroom
- Level: First
- Dimensions: 0 x 0
Other
- Level: First
- Dimensions: 0 x 0
Living room
- Features: Ceiling Fan(s)
- Level: First
- Dimensions: 0 x 0
Heating
- Central, Electric, Heat Pump
Cooling
- Central Air, Ceiling Fan(s), Electric
Appliances
- Included: Dishwasher, Electric Range, Microwave
- Laundry: Washer Hookup, Dryer Hookup, ElectricDryer Hookup
Features
- Granite Counters, Kitchen Island, Open Floorplan, Pantry, Smart Home, Walk-In Closet(s)
- Flooring: Vinyl
- Has basement: No
- Has fireplace: No
Interior area
- Total interior livable area: 2,150 sqft
Video & virtual tour
Property
Parking
- Total spaces: 2
- Parking features: Asphalt, Concrete, Driveway, Garage, Garage Door Opener, On Street
- Attached garage spaces: 2
- Has uncovered spaces: Yes
Features
- Levels: One
- Stories: 1
- Patio & porch: Covered
- Pool features: None
- Fencing: Back Yard,Fenced,Wood
Lot
- Size: 8,712 Square Feet
Details
- Parcel number: 418874
Construction
Type & style
- Home type: SingleFamily
- Architectural style: Detached
- Property subtype: Single Family Residence
Materials
- Foundation: Slab
- Roof: Composition
Condition
- New construction: Yes
- Year built: 2025
Details
- Builder name: D.R. Horton
Utilities & green energy
- Sewer: Public Sewer
- Water: Public
- Utilities for property: Sewer Available, Water Available
Community & HOA
Community
- Features: Curbs
- Subdivision: Foxborough
HOA
- Has HOA: No
Location
- Region: Waco
Financial & listing details
- Price per square foot: $158/sqft
- Date on market: 9/12/2025
- Cumulative days on market: 18 days
About the community
Welcome to Foxborough, a new home community in the popular city of Waco, TX. Final opportunities for available plans in this community!
Visit Foxborough in person to fully appreciate the beautiful street scene. Each exterior elevation has been thoughtfully designed to incorporate a modern mix of color and masonry elements. The timeless design flows effortlessly inside the home. Here you will find a decorative tile backsplash in the kitchen along with granite countertops, stainless appliances, and vinyl plank flooring. A privacy fence with landscaped front yard and full sod and irrigation system is also included in every home.
Your new home at Foxborough is designed with you in mind and is built with an industry leading suite of smart home products that keep you connected with the people and place you value most.
Zoned to the sought after China Spring ISD, this community is perfect for your growing family. Conveniently located off Tree Lake Drive, near China Spring Road, Foxborough is in a prime location for those looking to move to Waco. Enjoy shopping and dining at the Central Texas Marketplace, or explore the outdoors at Lake Waco, Cameron Park Zoo or Waco Mammoth National Monument.
Discover why so many have already called Foxborough home. Contact us today to schedule a tour and take your next steps to homeownership!
Source: DR Horton

