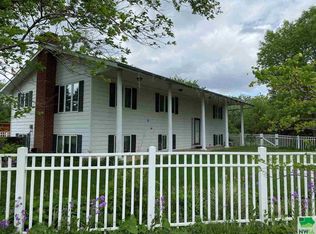Sold for $289,000 on 09/12/23
$289,000
45558 293rd St, Viborg, SD 57070
3beds
1,440sqft
Single Family Residence
Built in 1923
4.8 Acres Lot
$313,800 Zestimate®
$201/sqft
$1,615 Estimated rent
Home value
$313,800
$292,000 - $336,000
$1,615/mo
Zestimate® history
Loading...
Owner options
Explore your selling options
What's special
Super Cute Acreage with fabulous setting and location! Located just a couple miles south of Viborg, SD! The property includes 4.8 acres with a peaceful and secluded setting. Located just a half a mile west off SD Hwy 19, you will feel at home the moment you turn off the highway! This acreage is surrounded by mature trees on 3 sides and offers a warm and cozy feeling once you enter the driveway. Included is an older 3 bedroom farm style home, 2 garages, barn, livestock shed, chicken coop, 2 storage sheds, and an old grain bins. If you are into livestock, this may be the acreage you have been waiting for! Don't wait any longer....come take a look at what this small town acreage has to offer.
Zillow last checked: 8 hours ago
Listing updated: September 20, 2023 at 11:20am
Listed by:
Ryan J Wieman,
Tieszen Real Estate, LLC,
Jen L Tieszen,
Tieszen Real Estate, LLC
Bought with:
Suzanne M Erickson
Source: Realtor Association of the Sioux Empire,MLS#: 22304033
Facts & features
Interior
Bedrooms & bathrooms
- Bedrooms: 3
- Bathrooms: 2
- Full bathrooms: 1
- 1/2 bathrooms: 1
Primary bedroom
- Level: Upper
- Area: 144
- Dimensions: 12 x 12
Bedroom 2
- Level: Upper
- Area: 108
- Dimensions: 12 x 9
Bedroom 3
- Level: Basement
- Area: 130
- Dimensions: 10 x 13
Dining room
- Area: 169
- Dimensions: 13 x 13
Kitchen
- Area: 132
- Dimensions: 11 x 12
Living room
- Area: 169
- Dimensions: 13 x 13
Heating
- Propane
Cooling
- Central Air
Appliances
- Included: Dishwasher, Dryer, Electric Range, Microwave, Refrigerator, Washer
Features
- Main Floor Laundry
- Flooring: Concrete, Vinyl, Wood
- Basement: Full
Interior area
- Total interior livable area: 1,440 sqft
- Finished area above ground: 1,040
- Finished area below ground: 400
Property
Parking
- Total spaces: 3
- Parking features: Gravel
- Garage spaces: 3
Features
- Levels: One and One Half
- Patio & porch: Covered Patio, Patio
- Fencing: Other,Partial
Lot
- Size: 4.80 Acres
- Dimensions: 465' x 450'
Details
- Additional structures: Additional Buildings, RV/Boat Storage, Shed(s)
- Parcel number: 040000965310405
Construction
Type & style
- Home type: SingleFamily
- Property subtype: Single Family Residence
Materials
- Wood Siding
- Roof: Metal
Condition
- Year built: 1923
Utilities & green energy
- Sewer: Septic Tank
- Water: Rural Water
Community & neighborhood
Location
- Region: Viborg
- Subdivision: No Subdivision
Other
Other facts
- Listing terms: Conventional
- Road surface type: Gravel
Price history
| Date | Event | Price |
|---|---|---|
| 9/12/2023 | Sold | $289,000-3.6%$201/sqft |
Source: | ||
| 6/28/2023 | Listed for sale | $299,900+99.9%$208/sqft |
Source: | ||
| 4/14/2017 | Sold | $150,000-9.1%$104/sqft |
Source: | ||
| 2/21/2017 | Listed for sale | $165,000+73.7%$115/sqft |
Source: Hegg, REALTORS #21700808 | ||
| 11/17/2015 | Sold | $95,000$66/sqft |
Source: | ||
Public tax history
| Year | Property taxes | Tax assessment |
|---|---|---|
| 2024 | $1,824 +8.4% | $179,125 +10% |
| 2023 | $1,684 +19.8% | $162,841 +10% |
| 2022 | $1,405 +12.5% | $148,037 +14.6% |
Find assessor info on the county website
Neighborhood: 57070
Nearby schools
GreatSchools rating
- NAViborg Elementary - 02Grades: PK-4Distance: 1.9 mi
- 4/10Viborg-Hurley MS - 03Grades: 5-8Distance: 9.7 mi
- NAViborg High School - 01Grades: 9-12Distance: 1.9 mi
Schools provided by the listing agent
- Elementary: Viborg-Hurley ES
- Middle: Viborg-Hurley MS
- High: Viborg-Hurley HS
- District: Viborg-Hurley
Source: Realtor Association of the Sioux Empire. This data may not be complete. We recommend contacting the local school district to confirm school assignments for this home.

Get pre-qualified for a loan
At Zillow Home Loans, we can pre-qualify you in as little as 5 minutes with no impact to your credit score.An equal housing lender. NMLS #10287.
