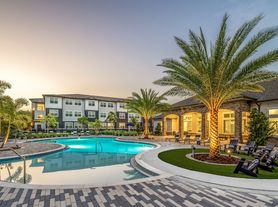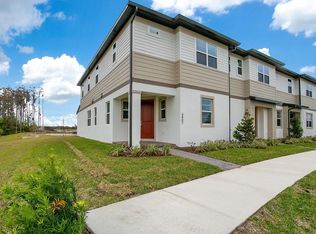Welcome to this stunning 2025-built Meritage Home, perfectly blending modern design, comfort, and convenience! This spacious 4-bedroom, 2.5-bath home features an open-concept main level with a bright great room, dining area, and chef-inspired kitchen showcasing granite countertops, a walk-in pantry, and a breakfast bar perfect for entertaining. A flexible front room offers space for an office, playroom, or gym. Upstairs, enjoy a roomy loft ideal for a second living area or media space. The luxurious primary suite includes a walk-in closet and spa-like bath with dual sinks and a walk-in shower. Three additional bedrooms, a full bath, and a convenient laundry room complete the upper level. Energy-efficient design, 2-car garage, and an unbeatable location just steps from the community pool and playground make this home the perfect retreat. Don't miss your chance to call this beautiful home yours schedule a tour today!
House for rent
$2,490/mo
4556 Homestead Trl, Saint Cloud, FL 34772
4beds
2,011sqft
Price may not include required fees and charges.
Singlefamily
Available now
Cats, small dogs OK
Central air
In unit laundry
2 Attached garage spaces parking
Electric, central
What's special
Modern designRoomy loftBreakfast barGranite countertopsFlexible front roomSpa-like bathBright great room
- 3 days |
- -- |
- -- |
Travel times
Looking to buy when your lease ends?
Get a special Zillow offer on an account designed to grow your down payment. Save faster with up to a 6% match & an industry leading APY.
Offer exclusive to Foyer+; Terms apply. Details on landing page.
Facts & features
Interior
Bedrooms & bathrooms
- Bedrooms: 4
- Bathrooms: 3
- Full bathrooms: 2
- 1/2 bathrooms: 1
Heating
- Electric, Central
Cooling
- Central Air
Appliances
- Included: Dishwasher, Disposal, Dryer, Microwave, Range, Refrigerator, Washer
- Laundry: In Unit, Inside, Laundry Room, Upper Level
Features
- Eat-in Kitchen, Individual Climate Control, Kitchen/Family Room Combo, PrimaryBedroom Upstairs, Thermostat, Walk In Closet, Walk-In Closet(s)
Interior area
- Total interior livable area: 2,011 sqft
Property
Parking
- Total spaces: 2
- Parking features: Attached, Covered
- Has attached garage: Yes
- Details: Contact manager
Features
- Stories: 2
- Exterior features: Eat-in Kitchen, Electric Water Heater, Heating system: Central, Heating: Electric, Inside, Kitchen/Family Room Combo, Laundry Room, PrimaryBedroom Upstairs, The Meadow At Crossprairie Homeowners Association, Thermostat, Upper Level, Walk In Closet, Walk-In Closet(s)
Details
- Parcel number: 212630364300019200
Construction
Type & style
- Home type: SingleFamily
- Property subtype: SingleFamily
Condition
- Year built: 2023
Community & HOA
Location
- Region: Saint Cloud
Financial & listing details
- Lease term: 12 Months
Price history
| Date | Event | Price |
|---|---|---|
| 10/21/2025 | Listed for rent | $2,490$1/sqft |
Source: Stellar MLS #O6353954 | ||
| 10/15/2025 | Sold | $388,370-7.5%$193/sqft |
Source: | ||
| 9/1/2025 | Pending sale | $419,970$209/sqft |
Source: | ||

