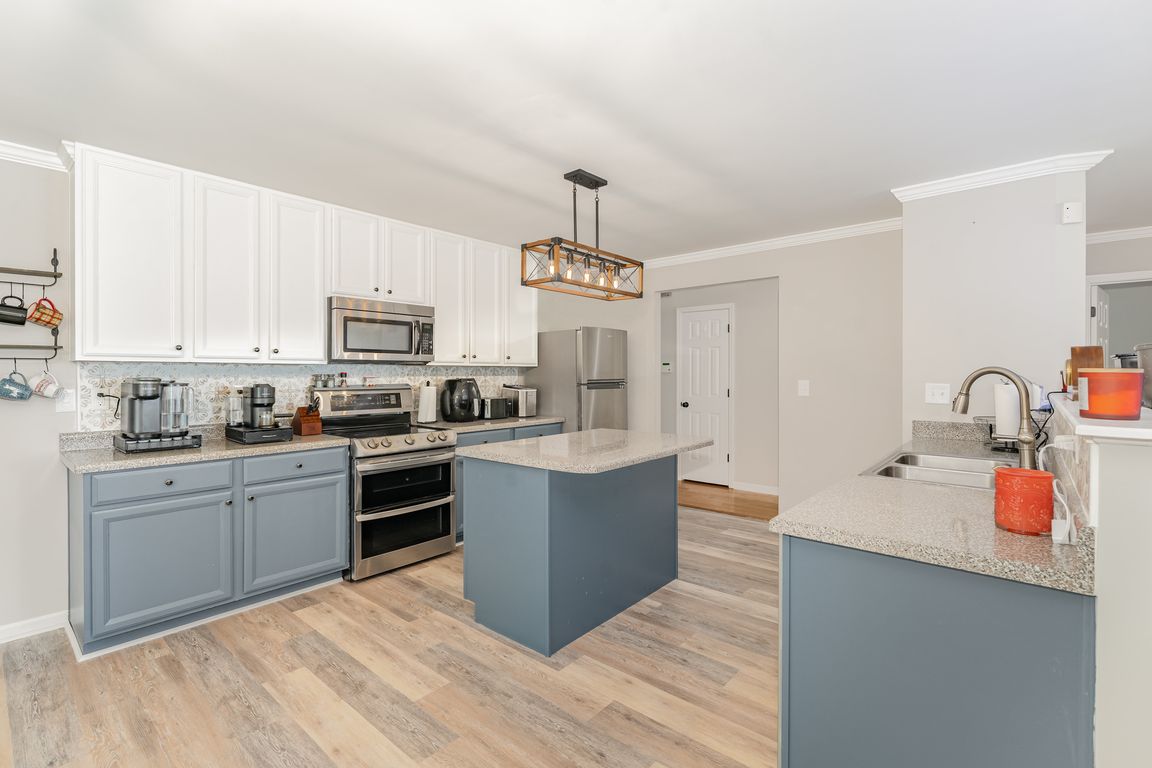
For salePrice cut: $10K (8/7)
$415,000
4beds
3,684sqft
4556 Westhill Pl, Kernersville, NC 27284
4beds
3,684sqft
Stick/site built, residential, single family residence
Built in 2008
0.22 Acres
2 Attached garage spaces
$385 annually HOA fee
What's special
Huge loftOffice nookReal hardwood floorsGas logsLarge flex roomSeparate showerLarge island
Formerly a model home, this spacious property offers flexibility with two primary suites and multiple living areas. Upon entry, you're welcomed by a large flex room, perfect for a den or office. The open kitchen, dining, and living area features gas logs, real hardwood floors, and plenty of natural light. The ...
- 14 days
- on Zillow |
- 560 |
- 30 |
Source: Triad MLS,MLS#: 1189193 Originating MLS: Winston-Salem
Originating MLS: Winston-Salem
Travel times
Living Room
Kitchen
Primary Bedroom
Zillow last checked: 7 hours ago
Listing updated: August 10, 2025 at 01:08pm
Listed by:
Evan Gallimore 336-905-9826,
Keller Williams Realty SouthPark
Source: Triad MLS,MLS#: 1189193 Originating MLS: Winston-Salem
Originating MLS: Winston-Salem
Facts & features
Interior
Bedrooms & bathrooms
- Bedrooms: 4
- Bathrooms: 4
- Full bathrooms: 3
- 1/2 bathrooms: 1
- Main level bathrooms: 2
Primary bedroom
- Level: Main
Bedroom 2
- Level: Second
Bedroom 3
- Level: Second
Bedroom 4
- Level: Second
Den
- Level: Main
Great room
- Level: Main
Kitchen
- Level: Main
Laundry
- Level: Main
Loft
- Level: Second
Office
- Level: Second
Other
- Level: Second
Heating
- Heat Pump, Electric
Cooling
- Central Air
Appliances
- Included: Microwave, Dishwasher, Disposal, Free-Standing Range, Electric Water Heater
- Laundry: Main Level
Features
- Ceiling Fan(s), Dead Bolt(s), Soaking Tub, In-Law Floorplan, Kitchen Island, Separate Shower
- Flooring: Carpet, Vinyl, Wood
- Has basement: No
- Number of fireplaces: 1
- Fireplace features: Gas Log, Great Room
Interior area
- Total structure area: 3,684
- Total interior livable area: 3,684 sqft
- Finished area above ground: 3,684
Video & virtual tour
Property
Parking
- Total spaces: 2
- Parking features: Garage, Driveway, Attached
- Attached garage spaces: 2
- Has uncovered spaces: Yes
Features
- Levels: Two
- Stories: 2
- Patio & porch: Porch
- Pool features: Community
- Fencing: Fenced
Lot
- Size: 0.22 Acres
Details
- Parcel number: 6865064040
- Zoning: RM5-S
- Special conditions: Owner Sale
Construction
Type & style
- Home type: SingleFamily
- Property subtype: Stick/Site Built, Residential, Single Family Residence
Materials
- Stone, Vinyl Siding
- Foundation: Slab
Condition
- Year built: 2008
Utilities & green energy
- Sewer: Public Sewer
- Water: Public
Community & HOA
Community
- Security: Security System
- Subdivision: Vernon Farms
HOA
- Has HOA: Yes
- HOA fee: $385 annually
Location
- Region: Kernersville
Financial & listing details
- Tax assessed value: $281,100
- Annual tax amount: $3,430
- Date on market: 7/28/2025
- Listing agreement: Exclusive Right To Sell
- Listing terms: Cash,Conventional,FHA,VA Loan