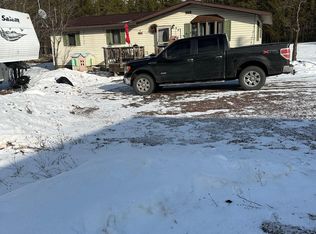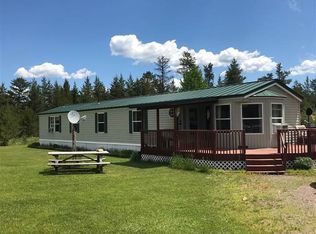Closed
$199,900
45560 County Road 581 Rd, Ishpeming, MI 49849
3beds
1,152sqft
Single Family Residence
Built in 1978
3.9 Acres Lot
$164,600 Zestimate®
$174/sqft
$1,665 Estimated rent
Home value
$164,600
$123,000 - $206,000
$1,665/mo
Zestimate® history
Loading...
Owner options
Explore your selling options
What's special
Welcome to your dream home! Nestled in a serene rural setting on an expansive 3.9 acres, this completely remodeled 3-bedroom, 1-bath house offers the perfect blend of modern comfort and country charm. As you step inside, you'll be greeted by a floor plan that seamlessly connects the living, dining, and kitchen areas, filled with natural light. The updated kitchen boasts stainless steel appliances, hard surface countertops, stylish cabinetry, and ample counter space, making it a chef's delight. The three spacious bedrooms provide plenty of room for relaxation, featuring fresh paint, new flooring, and modern fixtures. The beautifully remodeled bathroom showcases contemporary design elements, ensuring a spa-like experience every day. Outside, the property truly shines with endless opportunities. Enjoy the peace and tranquility of nearly 4 acres of land, ideal for gardening, outdoor activities, or simply soaking in the beautiful surroundings with state land to the south. The detached 2-car garage offers convenient storage and workspace, while an additional shed provides even more room for your tools and equipment. Whether you're looking to escape the hustle and bustle of city life or seeking a family-friendly environment, this home offers a perfect retreat. Don't miss your chance to own this beautifully remodeled gem in the heart of nature. Schedule your showing today! Seller is a licensed Michigan REALTOR. Any and all offers are due no later than 11/18/24 12:00 Noon.
Zillow last checked: 8 hours ago
Listing updated: December 05, 2024 at 06:24am
Listed by:
KRISTINE GOUPILLE 906-250-7344,
RE/MAX 1ST REALTY 906-225-1136
Bought with:
NICK RACINE
RE/MAX 1ST REALTY
Source: Upper Peninsula AOR,MLS#: 50160798 Originating MLS: Upper Peninsula Assoc of Realtors
Originating MLS: Upper Peninsula Assoc of Realtors
Facts & features
Interior
Bedrooms & bathrooms
- Bedrooms: 3
- Bathrooms: 1
- Full bathrooms: 1
Bedroom 1
- Level: First
- Area: 88
- Dimensions: 11 x 8
Bedroom 2
- Level: First
- Area: 88
- Dimensions: 11 x 8
Bedroom 3
- Level: First
- Area: 126
- Dimensions: 14 x 9
Bathroom 1
- Level: First
- Area: 54
- Dimensions: 6 x 9
Kitchen
- Level: First
- Area: 144
- Dimensions: 16 x 9
Living room
- Level: First
- Area: 299
- Dimensions: 23 x 13
Heating
- Forced Air, Natural Gas
Cooling
- Central Air
Appliances
- Included: Dishwasher, Range/Oven, Refrigerator, Electric Water Heater
Features
- None
- Flooring: Carpet, Linoleum, Wood
- Basement: Block,Partial
- Has fireplace: No
Interior area
- Total structure area: 1,635
- Total interior livable area: 1,152 sqft
- Finished area above ground: 1,152
- Finished area below ground: 0
Property
Parking
- Total spaces: 3
- Parking features: 3 or More Spaces, Detached
- Garage spaces: 2
Features
- Levels: One
- Stories: 1
- Patio & porch: Porch
- Waterfront features: None
- Body of water: None
- Frontage type: Road
- Frontage length: 340
Lot
- Size: 3.90 Acres
- Dimensions: 360 x 475
- Features: Deep Lot - 150+ Ft., Large Lot - 65+ Ft., Wooded, Rural, Graded
Details
- Additional structures: Shed(s), Garage(s)
- Zoning: R-2 Medium Density Residential Zone (0 to 9 dwelling units/acre)
- Zoning description: Residential
- Special conditions: Standard
Construction
Type & style
- Home type: SingleFamily
- Architectural style: Ranch
- Property subtype: Single Family Residence
Materials
- Vinyl Siding
- Foundation: Basement
Condition
- New construction: No
- Year built: 1978
Utilities & green energy
- Electric: 100 Amp Service
- Sewer: Septic Tank
- Water: Well
- Utilities for property: Electricity Connected
Community & neighborhood
Location
- Region: Ishpeming
- Subdivision: NONE
Other
Other facts
- Listing terms: Cash,Conventional,VA Loan,USDA Loan
- Ownership: Private
Price history
| Date | Event | Price |
|---|---|---|
| 12/3/2024 | Sold | $199,900$174/sqft |
Source: | ||
| 11/19/2024 | Pending sale | $199,900$174/sqft |
Source: | ||
| 11/11/2024 | Listed for sale | $199,900$174/sqft |
Source: | ||
Public tax history
Tax history is unavailable.
Neighborhood: 49849
Nearby schools
GreatSchools rating
- 5/10Aspen Ridge Elementary SchoolGrades: PK-8Distance: 7.5 mi
- 5/10Westwood High SchoolGrades: 8-12Distance: 7.7 mi
Schools provided by the listing agent
- District: Ishpeming Public School District
Source: Upper Peninsula AOR. This data may not be complete. We recommend contacting the local school district to confirm school assignments for this home.
Get pre-qualified for a loan
At Zillow Home Loans, we can pre-qualify you in as little as 5 minutes with no impact to your credit score.An equal housing lender. NMLS #10287.

