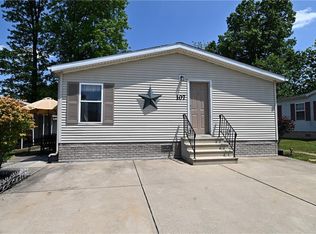Sold for $235,000
$235,000
45560 N Ridge Rd, Amherst, OH 44001
3beds
2,324sqft
Single Family Residence
Built in 1940
0.75 Acres Lot
$238,400 Zestimate®
$101/sqft
$1,923 Estimated rent
Home value
$238,400
$215,000 - $265,000
$1,923/mo
Zestimate® history
Loading...
Owner options
Explore your selling options
What's special
Amherst Bungalow, 3 Bedrooms, 2 Full Baths, 0.75 acre lot. Basement is finished as well. 2 Car detached garage, new gas furnace and air conditioning. Roof is newer as well. Freshly painted inside and newer flooring throughout. Country feel but city convenance's. This home has new kitchen appliances. Large rear deck 25x 20 composite material, plus lower patio area. This home is move in ready, buy and move in!! Call Now before this one slip away.
Zillow last checked: 8 hours ago
Listing updated: October 03, 2025 at 02:19pm
Listed by:
Gary Dodson 440-320-6464 garydodson@howardhanna.com,
Howard Hanna,
Natalie A Iafolla 440-308-7336,
Howard Hanna
Bought with:
Majdey Taye, 2024005848
RE/MAX Transitions
Caleb Shepherd, 2023001667
RE/MAX Transitions
Source: MLS Now,MLS#: 5139051Originating MLS: Akron Cleveland Association of REALTORS
Facts & features
Interior
Bedrooms & bathrooms
- Bedrooms: 3
- Bathrooms: 2
- Full bathrooms: 2
- Main level bathrooms: 1
- Main level bedrooms: 2
Bedroom
- Description: Flooring: Hardwood
- Level: First
- Dimensions: 11 x 9
Bedroom
- Description: Flooring: Hardwood
- Level: First
- Dimensions: 10 x 9
Bedroom
- Description: Flooring: Laminate
- Level: Second
- Dimensions: 10 x 8
Dining room
- Description: Flooring: Hardwood
- Level: First
- Dimensions: 13 x 11
Family room
- Description: Flooring: Carpet
- Level: Basement
- Dimensions: 20 x 10
Kitchen
- Description: Flooring: Ceramic Tile
- Level: First
- Dimensions: 15 x 10
Laundry
- Description: Flooring: Concrete
- Level: Basement
- Dimensions: 15 x 10
Living room
- Description: Flooring: Hardwood
- Level: First
- Dimensions: 15 x 11
Recreation
- Description: Flooring: Carpet
- Level: Basement
- Dimensions: 14 x 13
Heating
- Forced Air, Gas
Cooling
- Central Air, Ceiling Fan(s)
Appliances
- Included: Dryer, Dishwasher, Microwave, Range, Refrigerator, Washer
- Laundry: In Basement
Features
- Windows: Insulated Windows
- Basement: Finished,Sump Pump
- Has fireplace: No
- Fireplace features: None
Interior area
- Total structure area: 2,324
- Total interior livable area: 2,324 sqft
- Finished area above ground: 1,412
- Finished area below ground: 912
Property
Parking
- Parking features: Detached, Garage
- Garage spaces: 2
Features
- Levels: One and One Half,Two
- Stories: 2
- Patio & porch: Deck
Lot
- Size: 0.75 Acres
Details
- Parcel number: 0500059101023
Construction
Type & style
- Home type: SingleFamily
- Architectural style: Bungalow
- Property subtype: Single Family Residence
Materials
- Block, Vinyl Siding
- Foundation: Block
- Roof: Asphalt
Condition
- Year built: 1940
Utilities & green energy
- Sewer: Septic Tank
- Water: Public
Community & neighborhood
Location
- Region: Amherst
Other
Other facts
- Listing agreement: Exclusive Right To Sell
Price history
| Date | Event | Price |
|---|---|---|
| 10/3/2025 | Sold | $235,000+9.3%$101/sqft |
Source: MLS Now #5139051 Report a problem | ||
| 8/21/2025 | Pending sale | $215,000$93/sqft |
Source: MLS Now #5139051 Report a problem | ||
| 8/19/2025 | Listed for sale | $215,000$93/sqft |
Source: MLS Now #5139051 Report a problem | ||
| 8/8/2025 | Contingent | $215,000$93/sqft |
Source: MLS Now #5139051 Report a problem | ||
| 8/2/2025 | Listed for sale | $215,000$93/sqft |
Source: MLS Now #5139051 Report a problem | ||
Public tax history
| Year | Property taxes | Tax assessment |
|---|---|---|
| 2024 | $2,701 +4.1% | $65,310 +20.7% |
| 2023 | $2,594 +4.3% | $54,110 |
| 2022 | $2,487 -0.3% | $54,110 |
Find assessor info on the county website
Neighborhood: 44001
Nearby schools
GreatSchools rating
- 8/10Walter G. Nord Middle SchoolGrades: 4-5Distance: 1.4 mi
- 7/10Amherst Junior High SchoolGrades: 6-8Distance: 2.3 mi
- 7/10Marion L Steele High SchoolGrades: 9-12Distance: 1.3 mi
Schools provided by the listing agent
- District: Amherst EVSD - 4701
Source: MLS Now. This data may not be complete. We recommend contacting the local school district to confirm school assignments for this home.
Get a cash offer in 3 minutes
Find out how much your home could sell for in as little as 3 minutes with a no-obligation cash offer.
Estimated market value$238,400
Get a cash offer in 3 minutes
Find out how much your home could sell for in as little as 3 minutes with a no-obligation cash offer.
Estimated market value
$238,400
