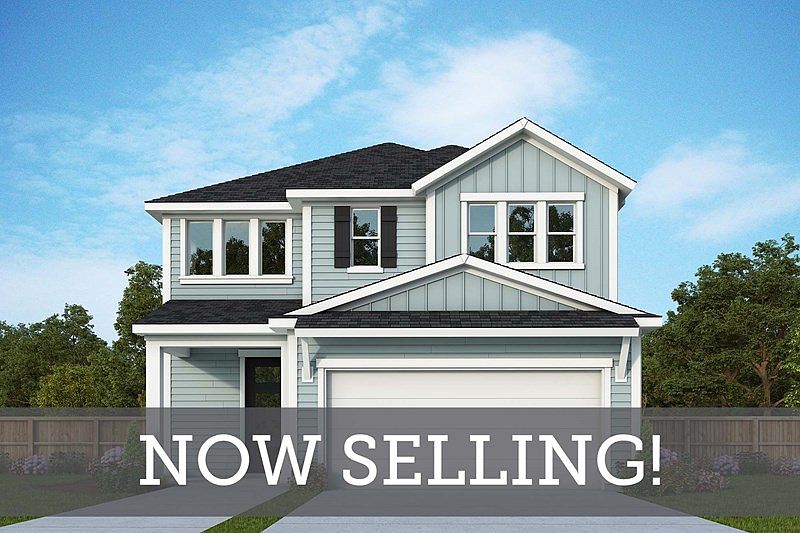Welcome to the McClenaghan II, this beautifully designed 4-bedroom, 2.5-bath, 2-story home offering 2424 square feet of thoughtfully crafted living space. From the moment you step inside, you'll appreciate the open and airy feel created by 9-foot ceilings and 8-foot interior doors on the main level. Luxury Vinyl Plank flooring flows seamlessly through all main living areas, setting a stylish and durable foundation for everyday living.
The heart of the home is the gourmet kitchen, where quartz countertops, a drop-in gas cooktop, and a separate built-in oven and microwave come together in a space that's perfect for both cooking and entertaining. The kitchen opens to a spacious family room with a sliding glass door that leads to a covered lanai—complete with a gas stub-out, making outdoor grilling effortless.
The main floor also features a luxurious owner's retreat designed for comfort and privacy. You'll love the expansive walk-in closet, and the extended, fully tiled shower
Active
$564,165
61 ANCIENT SPRINGS Lane, St. Augustine, FL 32092
4beds
2,424sqft
Single Family Residence
Built in 2025
-- sqft lot
$558,000 Zestimate®
$233/sqft
$167/mo HOA
What's special
Covered lanaiQuartz countertopsSpacious family roomGourmet kitchenOpen and airy feelDrop-in gas cooktopGas stub-out
Call: (904) 490-7695
- 70 days
- on Zillow |
- 3 |
- 0 |
Zillow last checked: 7 hours ago
Listing updated: July 10, 2025 at 05:19am
Listed by:
BARBARA D SPECTOR-CRONIN 904-445-9875,
WEEKLEY HOMES REALTY
ROBERT F ST PIERRE 813-422-6183
Source: realMLS,MLS#: 2097371
Travel times
Schedule tour
Select your preferred tour type — either in-person or real-time video tour — then discuss available options with the builder representative you're connected with.
Facts & features
Interior
Bedrooms & bathrooms
- Bedrooms: 4
- Bathrooms: 3
- Full bathrooms: 2
- 1/2 bathrooms: 1
Primary bedroom
- Level: Second
Primary bathroom
- Level: Second
Bonus room
- Level: Second
Dining room
- Level: First
Family room
- Level: First
Kitchen
- Level: First
Laundry
- Level: First
Heating
- Central, Electric, Heat Pump
Cooling
- Central Air, Electric
Appliances
- Included: Dishwasher, Disposal, Electric Oven, Gas Cooktop, Gas Water Heater, Microwave, Plumbed For Ice Maker, Tankless Water Heater
- Laundry: Electric Dryer Hookup, Gas Dryer Hookup, Washer Hookup
Features
- Kitchen Island, Primary Bathroom - Shower No Tub, Master Downstairs, Walk-In Closet(s)
- Flooring: Carpet, Tile, Vinyl
Interior area
- Total interior livable area: 2,424 sqft
Property
Parking
- Total spaces: 2
- Parking features: Garage, Garage Door Opener
- Garage spaces: 2
Features
- Levels: Two
- Stories: 2
- Patio & porch: Front Porch, Rear Porch
Lot
- Dimensions: 40' Wide
- Features: Sprinklers In Front, Sprinklers In Rear
Details
- Parcel number: 00000000
- Zoning description: Residential
Construction
Type & style
- Home type: SingleFamily
- Architectural style: Contemporary
- Property subtype: Single Family Residence
Materials
- Fiber Cement, Frame
- Roof: Shingle
Condition
- Under Construction
- New construction: Yes
- Year built: 2025
Details
- Builder name: David Weekley Homes
Utilities & green energy
- Sewer: Public Sewer
- Water: Public
- Utilities for property: Cable Available, Natural Gas Available
Community & HOA
Community
- Security: Carbon Monoxide Detector(s), Smoke Detector(s)
- Subdivision: Evergreen Island at Silverleaf - Classic
HOA
- Has HOA: Yes
- HOA fee: $2,000 annually
Location
- Region: Saint Augustine
Financial & listing details
- Price per square foot: $233/sqft
- Date on market: 7/8/2025
- Listing terms: Cash,Conventional,FHA,Lease Back,VA Loan
- Road surface type: Asphalt
About the community
PoolPlaygroundTennisGolfCourse+ 5 more
Award-winning David Weekley homes are available in Evergreen Island at SilverLeaf - Classic! This collection of single-family homes on 40-foot homesites adds new Homebuyer opportunities to the established master-planned community. In Evergreen Island at SilverLeaf - Classic, you can enjoy the best in Design, Choice and Service from one of Jacksonville's top home builders, as well as:Gated community; Swimming pool and spray park; Tennis and pickle ball courts; Clubhouse and multiple pavilions; Fire house and urgent care facility within SilverLeaf; Nearby shopping, dining and entertainment; No CDD fees; Students attend St. Johns County schools; Multiple future amenities
Source: David Weekley Homes

