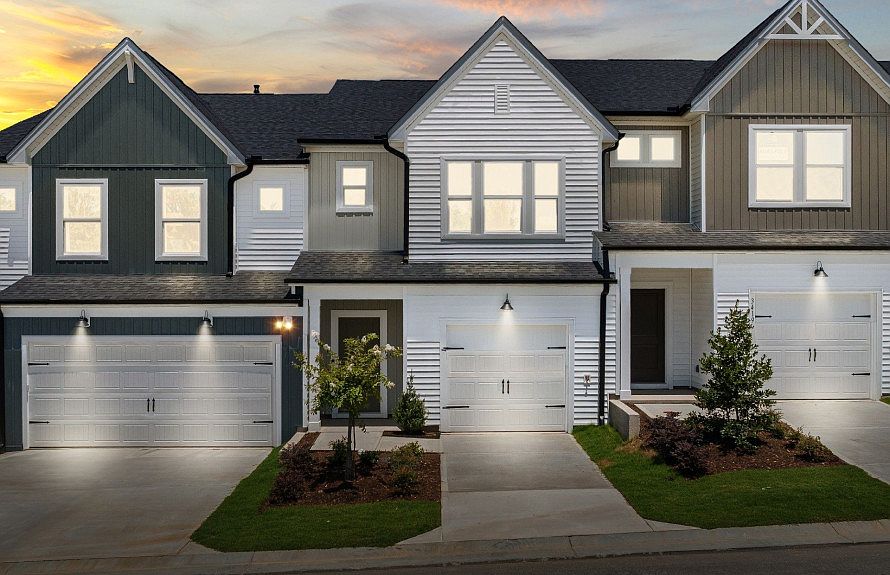Welcome home to this luxurious, upgraded 3-bedroom, 2.5-bath townhome featuring a one-car garage and a private backyard with serene views of lush greenery. The modern open-concept layout showcases a beautifully appointed kitchen with granite countertops and stylish finishes. Upstairs, the spacious owner’s suite offers a true retreat with a striking tray ceiling and a layout designed for comfort and privacy. Enjoy low maintenance living at its finest!
New construction
$291,930
4557 Dillon Mill Dr, McLeansville, NC 27301
3beds
1,616sqft
Stick/Site Built, Residential, Townhouse
Built in 2025
0.03 Acres Lot
$291,800 Zestimate®
$--/sqft
$-- HOA
- 23 days
- on Zillow |
- 137 |
- 11 |
Zillow last checked: 7 hours ago
Listing updated: July 22, 2025 at 03:22pm
Listed by:
Alex Lilly 804-301-5656,
Pulte Home Company
Source: Triad MLS,MLS#: 1188684 Originating MLS: Greensboro
Originating MLS: Greensboro
Travel times
Schedule tour
Select your preferred tour type — either in-person or real-time video tour — then discuss available options with the builder representative you're connected with.
Facts & features
Interior
Bedrooms & bathrooms
- Bedrooms: 3
- Bathrooms: 3
- Full bathrooms: 2
- 1/2 bathrooms: 1
- Main level bathrooms: 1
Primary bedroom
- Level: Second
- Dimensions: 12.33 x 14.58
Bedroom 2
- Level: Second
- Dimensions: 9.33 x 12.67
Bedroom 3
- Level: Second
- Dimensions: 9.33 x 12.67
Dining room
- Level: Main
- Dimensions: 9.25 x 14.08
Living room
- Level: Main
- Dimensions: 9.58 x 14.08
Heating
- Heat Pump, Zoned, Natural Gas
Cooling
- Heat Pump, Zoned
Appliances
- Included: Dishwasher, Exhaust Fan, Gas Cooktop, Ice Maker, Free-Standing Range, Electric Water Heater, Tankless Water Heater
- Laundry: Dryer Connection, Laundry Room, Washer Hookup
Features
- Kitchen Island, Pantry
- Flooring: Vinyl
- Has basement: No
- Attic: Pull Down Stairs
- Has fireplace: No
Interior area
- Total structure area: 1,616
- Total interior livable area: 1,616 sqft
- Finished area above ground: 1,616
Property
Parking
- Total spaces: 1
- Parking features: Driveway, Garage, Garage Door Opener, Attached
- Attached garage spaces: 1
- Has uncovered spaces: Yes
Features
- Levels: Two
- Stories: 2
- Pool features: Community
Lot
- Size: 0.03 Acres
- Dimensions: 20 x 75
- Features: Subdivided, Subdivision
Details
- Parcel number: 8803348049
- Zoning: CD-RM-5
- Special conditions: Owner Sale
Construction
Type & style
- Home type: Townhouse
- Property subtype: Stick/Site Built, Residential, Townhouse
Materials
- Vinyl Siding
- Foundation: Slab
Condition
- New Construction
- New construction: Yes
- Year built: 2025
Details
- Builder name: Pulte Homes
Utilities & green energy
- Sewer: Public Sewer
- Water: Public
Community & HOA
Community
- Security: Carbon Monoxide Detector(s), Smoke Detector(s)
- Subdivision: McConnell Ridge
HOA
- Has HOA: Yes
Location
- Region: Mcleansville
Financial & listing details
- Date on market: 7/22/2025
- Listing agreement: Exclusive Right To Sell
About the community
McConnell Ridge offers modern, low-maintenance townhomes with 1 and 2-car garages in a prime location, just 15 minutes from Downtown Greensboro. This new construction community in McLeansville, NC, features amenities you'll love, including a pool, clubhouse with fitness center, dog park, playground, and open play lawn. Enjoy convenience, comfort, and Guilford County's top-rated schools when you live at McConnell Ridge.
Source: Pulte

