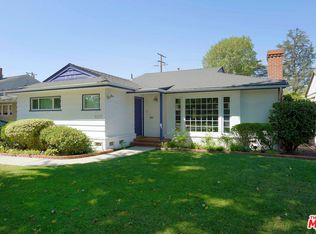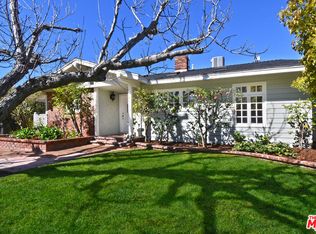Sold for $1,575,000 on 07/26/24
$1,575,000
4557 Nagle Ave, Sherman Oaks, CA 91423
3beds
1,795sqft
Residential
Built in 1948
6,756.16 Square Feet Lot
$1,537,000 Zestimate®
$877/sqft
$7,568 Estimated rent
Home value
$1,537,000
$1.38M - $1.71M
$7,568/mo
Zestimate® history
Loading...
Owner options
Explore your selling options
What's special
Nestled in a bucolic pocket of Sherman Oaks, 4557 Nagle is the serene retreat you've been waiting for! Open the front door and you are greeted by a large, sunlit living/family room with a sneak peek all the way out through the back bedroom to the private back yard & pool. Nearby, the large updated kitchen offers tons of storage & counter space. Just off the kitchen you'll find a fantastic flex room with half bath & endless possibilities: eat-in-dining, home office, playroom / study area for the kids or a 4th bedroom. Follow the hallway back to uncover three spacious bedrooms, two of which share the hall bath. The large primary suite provides a perfect escape from hectic city life with a sliding glass door opening directly out to the peaceful & private backyard and pool. With ample room for multiple seating areas and a barbecue, the back yard is an entertainer's dream. The garage can be used as an additional outdoor entertainment area or can be reimagined into a more usable living space. Located on a picturesque block in a family-friendly neighborhood, this home is the perfect combination of convenience & serenity - minutes from Ventura Blvd & the 101, without the disruption or distractions from either.
Zillow last checked: 8 hours ago
Listing updated: August 05, 2024 at 05:30am
Listed by:
Sean Galligan DRE # 01997766 646-643-0472,
Keller Williams Beverly Hills 310-432-6400
Bought with:
Arthur Carlin, DRE # 00443104
Sotheby's International Realty
Source: CLAW,MLS#: 24-403447
Facts & features
Interior
Bedrooms & bathrooms
- Bedrooms: 3
- Bathrooms: 3
- Full bathrooms: 2
- 1/2 bathrooms: 1
Heating
- Central
Cooling
- Central Air
Appliances
- Included: Microwave, Dryer, Washer, Dishwasher, Disposal, Range/Oven, Refrigerator
- Laundry: Laundry Room, Inside
Features
- Flooring: Laminate, Tile, Carpet
- Has fireplace: Yes
- Fireplace features: Wood Burning, Gas, Living Room
Interior area
- Total structure area: 1,795
- Total interior livable area: 1,795 sqft
Property
Parking
- Total spaces: 3
- Parking features: Carport, Garage - 2 Car, Driveway
- Has garage: Yes
- Has carport: Yes
- Has uncovered spaces: Yes
Features
- Levels: One
- Stories: 1
- Pool features: In Ground
- Spa features: None
- Has view: Yes
- View description: None
Lot
- Size: 6,756 sqft
- Dimensions: 54 x 125
Details
- Additional structures: None
- Parcel number: 2360019005
- Zoning: LAR1
- Special conditions: Standard
Construction
Type & style
- Home type: SingleFamily
- Architectural style: Spanish
- Property subtype: Residential
Condition
- Year built: 1948
Community & neighborhood
Location
- Region: Sherman Oaks
Price history
| Date | Event | Price |
|---|---|---|
| 7/26/2024 | Sold | $1,575,000-1.5%$877/sqft |
Source: | ||
| 7/10/2024 | Pending sale | $1,599,000$891/sqft |
Source: | ||
| 7/6/2024 | Contingent | $1,599,000$891/sqft |
Source: | ||
| 6/13/2024 | Listed for sale | $1,599,000+40900%$891/sqft |
Source: | ||
| 4/19/2021 | Listing removed | -- |
Source: Zillow Rental Manager | ||
Public tax history
| Year | Property taxes | Tax assessment |
|---|---|---|
| 2025 | $19,015 +91.9% | $1,575,000 +94.8% |
| 2024 | $9,906 +2% | $808,454 +2% |
| 2023 | $9,714 +4.9% | $792,603 +2% |
Find assessor info on the county website
Neighborhood: Sherman Oaks
Nearby schools
GreatSchools rating
- 7/10Dixie Canyon Community Charter SchoolGrades: K-5Distance: 0.4 mi
- 7/10Louis D. Armstrong Middle SchoolGrades: 6-8Distance: 0.7 mi
- 6/10Ulysses S. Grant Senior High SchoolGrades: 9-12Distance: 1.8 mi
Get a cash offer in 3 minutes
Find out how much your home could sell for in as little as 3 minutes with a no-obligation cash offer.
Estimated market value
$1,537,000
Get a cash offer in 3 minutes
Find out how much your home could sell for in as little as 3 minutes with a no-obligation cash offer.
Estimated market value
$1,537,000

