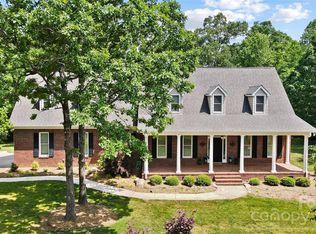Closed
$649,000
4558 Chanel Ct, Concord, NC 28025
3beds
3,593sqft
Single Family Residence
Built in 2023
1.18 Acres Lot
$745,900 Zestimate®
$181/sqft
$3,827 Estimated rent
Home value
$745,900
$701,000 - $791,000
$3,827/mo
Zestimate® history
Loading...
Owner options
Explore your selling options
What's special
Welcome to Vanderburg Estates! This beautiful 3 bedroom, 3 1/2 bath new construction 2 story home on over an acre will check the boxes for everything you want in a custom built home in a no HOA community. Enjoy a large back yard, partially wooded for tons of privacy. Home's features include a main level primary bedroom, an open floorplan for the large dining area, kitchen, living, and an office area that can be a flex room with an attached 1/2 bath. Kitchen includes granite, stainless steel appliances including a beautiful new fridge, white cabinets, and microwave in the island. Spacious walk in pantry, storage closet, drop zone and laundry room are also downstairs and very convenient. Check out custom shelving in each closet/pantry! Upstairs includes two very spacious bedrooms, a loft/study area, and a fully finished bonus space with a full bathroom attached. This home has such great versatility to provide a warm living space for you. Projected completion time is mid-April.
Zillow last checked: 8 hours ago
Listing updated: May 09, 2023 at 09:56am
Listing Provided by:
Allison Clark Allison@debbieclontzteam.com,
Debbie Clontz Real Estate LLC
Bought with:
Cheryl Turner
ERA Live Moore
Source: Canopy MLS as distributed by MLS GRID,MLS#: 4012324
Facts & features
Interior
Bedrooms & bathrooms
- Bedrooms: 3
- Bathrooms: 4
- Full bathrooms: 3
- 1/2 bathrooms: 1
- Main level bedrooms: 1
Primary bedroom
- Features: Ceiling Fan(s), Walk-In Closet(s)
- Level: Main
Bedroom s
- Features: Ceiling Fan(s), Walk-In Closet(s)
- Level: Upper
Bedroom s
- Features: Ceiling Fan(s), Walk-In Closet(s)
- Level: Upper
Bathroom half
- Level: Main
Bathroom full
- Level: Upper
Bathroom full
- Level: Upper
Bathroom full
- Level: Main
Bonus room
- Features: Ceiling Fan(s), Vaulted Ceiling(s)
- Level: Upper
Dining area
- Level: Main
Kitchen
- Features: Kitchen Island, Open Floorplan, Walk-In Pantry
- Level: Main
Laundry
- Features: Drop Zone
- Level: Main
Living room
- Features: Open Floorplan
- Level: Main
Loft
- Level: Upper
Office
- Features: Ceiling Fan(s)
- Level: Main
Heating
- Electric, Heat Pump
Cooling
- Electric, Heat Pump
Appliances
- Included: Dishwasher, Disposal, Electric Range, Electric Water Heater, Exhaust Hood, Microwave, Refrigerator
- Laundry: Laundry Room, Main Level
Features
- Drop Zone, Kitchen Island, Open Floorplan, Pantry, Walk-In Closet(s), Walk-In Pantry
- Flooring: Tile, Vinyl
- Doors: Sliding Doors
- Has basement: No
- Fireplace features: Living Room
Interior area
- Total structure area: 3,593
- Total interior livable area: 3,593 sqft
- Finished area above ground: 3,593
- Finished area below ground: 0
Property
Parking
- Total spaces: 2
- Parking features: Driveway, Attached Garage, Garage on Main Level
- Attached garage spaces: 2
- Has uncovered spaces: Yes
Features
- Levels: Two
- Stories: 2
- Entry location: Main
- Patio & porch: Front Porch, Rear Porch
- Waterfront features: None
Lot
- Size: 1.18 Acres
- Features: Cleared, Level, Private, Wooded
Details
- Parcel number: 55562658440000
- Zoning: CR
- Special conditions: Standard
Construction
Type & style
- Home type: SingleFamily
- Architectural style: Contemporary,Farmhouse
- Property subtype: Single Family Residence
Materials
- Fiber Cement
- Foundation: Slab
- Roof: Shingle,Wood
Condition
- New construction: Yes
- Year built: 2023
Details
- Builder name: Persis-Nova Construction
Utilities & green energy
- Sewer: Septic Installed
- Water: Well
- Utilities for property: Electricity Connected, Underground Power Lines
Community & neighborhood
Security
- Security features: Carbon Monoxide Detector(s), Smoke Detector(s)
Location
- Region: Concord
- Subdivision: Vanderburg Estates
Other
Other facts
- Listing terms: Cash,Conventional,FHA,VA Loan
- Road surface type: Concrete, Paved
Price history
| Date | Event | Price |
|---|---|---|
| 5/9/2023 | Sold | $649,000$181/sqft |
Source: | ||
| 3/23/2023 | Pending sale | $649,000$181/sqft |
Source: | ||
| 3/23/2023 | Listed for sale | $649,000+691.5%$181/sqft |
Source: | ||
| 4/13/2022 | Sold | $82,000-34.4%$23/sqft |
Source: Public Record | ||
| 3/16/2022 | Listed for sale | $125,000+52.4%$35/sqft |
Source: | ||
Public tax history
| Year | Property taxes | Tax assessment |
|---|---|---|
| 2024 | $4,387 +134.3% | $648,950 +191.2% |
| 2023 | $1,872 +271.5% | $222,890 +271.5% |
| 2022 | $504 +3.7% | $60,000 |
Find assessor info on the county website
Neighborhood: 28025
Nearby schools
GreatSchools rating
- 9/10Bethel ElementaryGrades: PK-5Distance: 4.4 mi
- 4/10C. C. Griffin Middle SchoolGrades: 6-8Distance: 5 mi
- 4/10Central Cabarrus HighGrades: 9-12Distance: 6.5 mi
Get a cash offer in 3 minutes
Find out how much your home could sell for in as little as 3 minutes with a no-obligation cash offer.
Estimated market value
$745,900
Get a cash offer in 3 minutes
Find out how much your home could sell for in as little as 3 minutes with a no-obligation cash offer.
Estimated market value
$745,900
