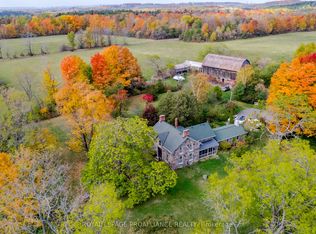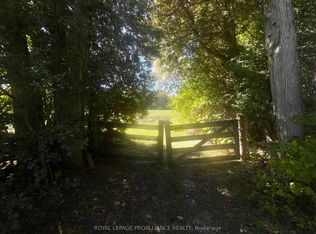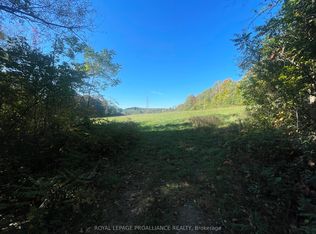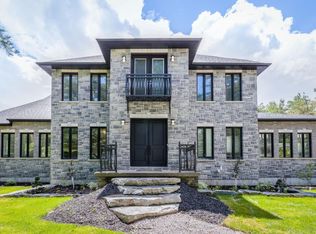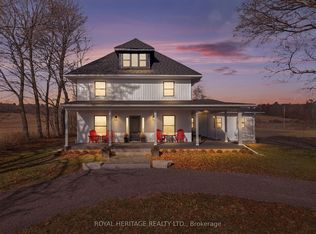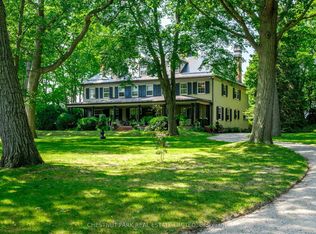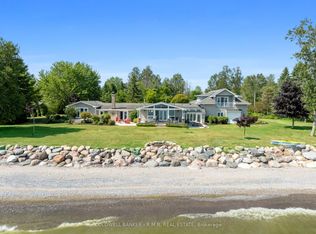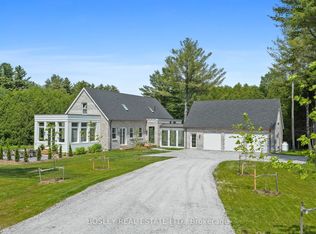Historic Elegance meets country Grandeur in Port Hope. Welcome to the iconic Durham House, a meticulously preserved historic treasure dating back to 1820 and crafted by the renowned Massey Family. Nestled amid Mature Tress on a sprawling storybook setting of 18 acres, this 5300 sq ft residence is a rare opportunity to own a piece of Canadian heritage. Step inside to discover elegant, stately principal rooms infused with the grace of a bygone era, rich period details, soaring ceilings, and timeless charm echo though the living room, formal dining room and library each offering a window into the estates grand past. The expansive kitchen is a chefs dream boasting an oversized island with a comfortable sitting and eating area. With 4 generous bedrooms the home also offers the exciting potential to create a luxurious new principal suite with spa bathroom. The sunroom flooded with natural light offers breathtaking views of the formal gardens and oversized pool, invoking the glamour of Gatsby era garden parties. Beyond the main residence a reclaimed barn has been thoughtfully transformed into separate living quarters ideal as a guest house, private studio or rental opportunity. Outdoors, expansive sweeping lawns descend to a serene 7-acre river fed pond complete with a dock and boat house perfect for reading, napping or simply soaking in the peaceful sounds of nature. Whether you're seeking a historic family home, a countryside retreat or an entertainer's dream this one-of-a-kind estate wont disappoint. Don't miss your chance to become this unique properties next custodian.
For sale
C$4,395,000
4558 County Road 10, Pt Hope, ON L1A 3V5
4beds
4baths
Single Family Residence
Built in ----
18.87 Square Feet Lot
$-- Zestimate®
C$--/sqft
C$-- HOA
What's special
Elegant stately principal roomsRich period detailsSoaring ceilingsExpansive kitchenOversized islandGenerous bedroomsOversized pool
- 196 days |
- 43 |
- 0 |
Zillow last checked: 8 hours ago
Listing updated: September 24, 2025 at 05:03pm
Listed by:
ROYAL LEPAGE/J & D DIVISION
Source: TRREB,MLS®#: X12179904 Originating MLS®#: Toronto Regional Real Estate Board
Originating MLS®#: Toronto Regional Real Estate Board
Facts & features
Interior
Bedrooms & bathrooms
- Bedrooms: 4
- Bathrooms: 4
Heating
- Heat Pump, Ground Source
Cooling
- Central Air
Appliances
- Included: Built-In Oven
Features
- Basement: Partially Finished
- Has fireplace: No
Interior area
- Living area range: 3500-5000 null
Property
Parking
- Total spaces: 7
- Parking features: Private
- Has garage: Yes
Features
- Stories: 2
- Patio & porch: Patio
- Exterior features: Landscaped, Privacy, Private Pond, Year Round Living, Landscape Lighting, Private Dock
- Has private pool: Yes
- Pool features: In Ground
- Has view: Yes
- View description: Forest, Garden, Pool, Trees/Woods, Pond
- Has water view: Yes
- Water view: Pond
Lot
- Size: 18.87 Square Feet
- Features: Lake/Pond, River/Stream, Sloping, Wooded/Treed, Irregular Lot
- Topography: Rolling,Wooded/Treed
Details
- Additional structures: Aux Residences, Barn
- Parcel number: 510550366
Construction
Type & style
- Home type: SingleFamily
- Property subtype: Single Family Residence
Materials
- Brick
- Foundation: Stone
- Roof: Asphalt Shingle
Utilities & green energy
- Sewer: Septic
Community & HOA
Community
- Security: Carbon Monoxide Detector(s), Smoke Detector(s)
Location
- Region: Pt Hope
Financial & listing details
- Annual tax amount: C$9,515
- Date on market: 5/28/2025
ROYAL LEPAGE/J & D DIVISION
By pressing Contact Agent, you agree that the real estate professional identified above may call/text you about your search, which may involve use of automated means and pre-recorded/artificial voices. You don't need to consent as a condition of buying any property, goods, or services. Message/data rates may apply. You also agree to our Terms of Use. Zillow does not endorse any real estate professionals. We may share information about your recent and future site activity with your agent to help them understand what you're looking for in a home.
Price history
Price history
Price history is unavailable.
Public tax history
Public tax history
Tax history is unavailable.Climate risks
Neighborhood: L1A
Nearby schools
GreatSchools rating
No schools nearby
We couldn't find any schools near this home.
- Loading
