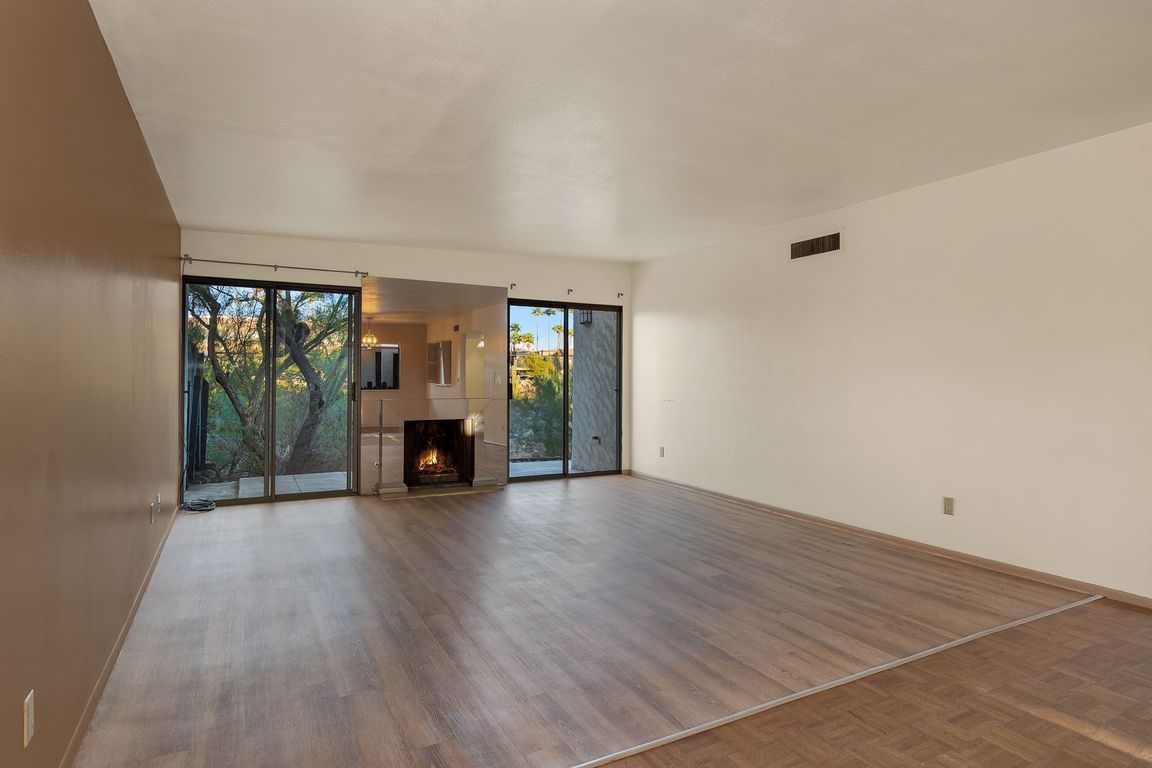
Under contract
$279,000
2beds
1,450sqft
4558 E Sunrise Dr, Tucson, AZ 85718
2beds
1,450sqft
Townhouse
Built in 1974
1,742 sqft
1 Carport space
$192 price/sqft
$260 monthly HOA fee
What's special
Private covered patioGas fireplaceMountain viewsCovered parkingLovely kitchenEast-facing patioBreakfast nook
Convenient one-level townhome in the foothills w/ 2-beds/2-baths & covered parking right outside the front door. This 1450 sf end unit residence has multiple covered patios to enjoy being outdoors & take in mountain views. Walk to great restaurants, cafes, shops, groceries, top-rated schools, & more from this tranquil & ...
- 37 days |
- 1,457 |
- 43 |
Source: MLS of Southern Arizona,MLS#: 22523997
Travel times
Living Room
Kitchen
Primary Bedroom
Zillow last checked: 7 hours ago
Listing updated: October 03, 2025 at 06:00am
Listed by:
Judy L Smedes 520-360-6600,
Russ Lyon Sotheby's International Realty,
Kate Herk 520-444-9263
Source: MLS of Southern Arizona,MLS#: 22523997
Facts & features
Interior
Bedrooms & bathrooms
- Bedrooms: 2
- Bathrooms: 2
- Full bathrooms: 2
Rooms
- Room types: None
Primary bathroom
- Features: Double Vanity, Exhaust Fan, Shower & Tub
Dining room
- Features: Breakfast Nook, Dining Area
Kitchen
- Description: Pantry: Cabinet
Heating
- Gas Pac
Cooling
- Ceiling Fans, Central Air
Appliances
- Included: Dishwasher, Disposal, Electric Range, Exhaust Fan, Microwave, Dryer, Washer, Water Heater: Natural Gas, Appliance Color: Stainless
- Laundry: Laundry Closet
Features
- Ceiling Fan(s), Storage, Walk-In Closet(s), High Speed Internet, Great Room
- Flooring: Ceramic Tile, Laminate, Wood
- Windows: Skylights, Window Covering: Stay
- Has basement: No
- Number of fireplaces: 1
- Fireplace features: Gas, Great Room
Interior area
- Total structure area: 1,450
- Total interior livable area: 1,450 sqft
Property
Parking
- Total spaces: 1
- Parking features: No RV Parking, RV Parking Not Allowed, Asphalt
- Carport spaces: 1
- Has uncovered spaces: Yes
- Details: RV Parking: None, RV Parking: Not Allowed, Garage/Carport Features: 1covered 1 Uncovered
Accessibility
- Accessibility features: None
Features
- Levels: One
- Stories: 1
- Patio & porch: Covered, Patio
- Spa features: Community
- Fencing: Combo
- Has view: Yes
- View description: City, Desert, Mountain(s), Sunrise, Sunset
Lot
- Size: 1,742.4 Square Feet
- Dimensions: 10 x 12 x 16 x 34 x 32 x 34 x 14
- Features: Adjacent to Wash, Borders Common Area, Corner Lot, North/South Exposure, Landscape - Front: Low Care, Landscape - Rear: Low Care
Details
- Parcel number: 109130190
- Zoning: R3
- Special conditions: Standard
Construction
Type & style
- Home type: Townhouse
- Architectural style: Territorial
- Property subtype: Townhouse
Materials
- Frame - Stucco
- Roof: Built-Up - Reflect,Tile
Condition
- Existing
- New construction: No
- Year built: 1974
Utilities & green energy
- Electric: Tep
- Gas: Natural
- Water: Public
- Utilities for property: Cable Connected, Phone Connected, Sewer Connected
Community & HOA
Community
- Features: Paved Street, Pool, Rec Center, Spa
- Security: Smoke Detector(s), Wrought Iron Security Door
- Subdivision: La Casita Foothills Estates (1-25)
HOA
- Has HOA: Yes
- Amenities included: Clubhouse, Pool, Spa/Hot Tub
- Services included: Maintenance Grounds, Front Yard Maint, Trash, Pest Control, Street Maint
- HOA fee: $260 monthly
- HOA phone: 520-888-0474
Location
- Region: Tucson
Financial & listing details
- Price per square foot: $192/sqft
- Tax assessed value: $275,553
- Annual tax amount: $2,002
- Date on market: 9/15/2025
- Listing terms: Cash,Conventional,FHA,Submit,VA
- Ownership: Fee (Simple)
- Ownership type: Investor
- Road surface type: Paved