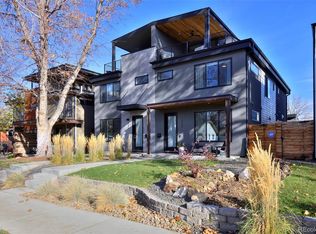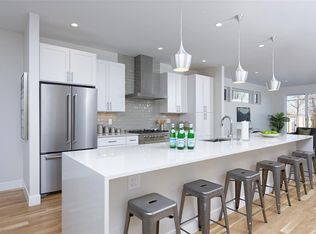High-end, custom duplex just steps from the shops and restaurants of Tennyson Street. This beautiful, open-concept floor plan is made for entertaining. Large modern dream kitchen w/ stainless Bosch appliances, walnut cabinets, custom back splash and soapstone counters. Large amazing island! Gorgeous Hickory floors throughout. Every room is light and bright and welcoming! The sliding doors open up into the private backyard patio. Glass garage door opens into the garage to expand your entertaining area! Large master suite with custom walk-in closet. Master bath includes walnut vanity, over-sized shower w/ seamless glass enclosure and stand alone soaking tub. Down the hall, you'll find a 2nd bedroom and a high-end full bathroom. The 3rd floor is complete with a covered rooftop deck, a 3rd bedroom that could also be entertaining space or office, 1/2 bath and a custom wet bar. The over sized 2 car garage rounds out this fantastic new build. A gorgeous gem in an unbeatable location!
This property is off market, which means it's not currently listed for sale or rent on Zillow. This may be different from what's available on other websites or public sources.

