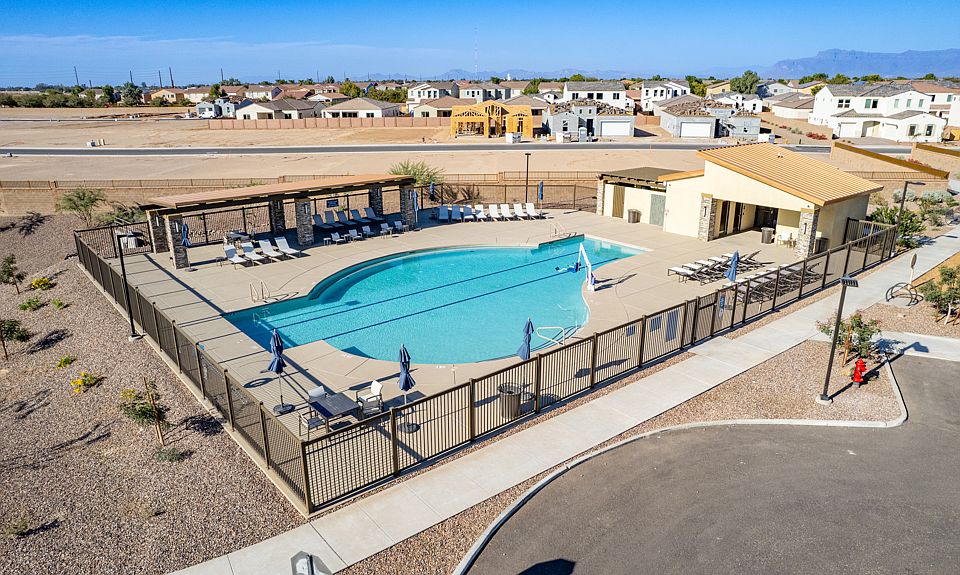New Construction - Ready Now! Built by America's Most Trusted Homebuilder. Welcome to The Evergreen at 4158 E Ghost Flower Lane in Combs Ranch Discovery. Step into the Evergreen floor plan and discover a space designed for connection and comfort. From the welcoming porch and foyer, stroll down the hallway into the heart of the home—an open dining room, a bright kitchen with a spacious island, and a lovely outdoor living area perfect for relaxing or entertaining. Near the front, you'll find a versatile flex room, a convenient powder room, a 3-car tandem garage, and a downstairs bedroom with its own private bathroom. Upstairs, two cozy bedrooms share a full bathroom, and the laundry room is thoughtfully placed for easy access. virtually staged photos added MLS#6904518 The loft and tech space offer room to work, play, or unwind. Retreat to the primary suite, where a spa-inspired bathroom and generous walk-in closet create a peaceful escape. This home truly has it all. Nestled in the scenic beauty of San Tan Valley, Combs Ranch Landmark Collection offers stunning mountain views and thoughtfully designed homes with up to six bedrooms and over 3,600 square feet. Outside your door, enjoy a vibrant community filled with amenities like a butterfly garden, sparkling pool, playgrounds, walking trails, and moreperfect for making memories and connecting with neighbors. Additional Highlights Include: garden tub and separate shower in primary bath.
New construction
$540,630
4158 E Ghost Flower Ln, San Tan Valley, AZ 85140
4beds
2,842sqft
Single Family Residence
Built in 2025
5,608 Square Feet Lot
$-- Zestimate®
$190/sqft
$99/mo HOA
What's special
Spa-inspired bathroomGenerous walk-in closetWelcoming porchVersatile flex roomCozy bedroomsOpen dining room
Call: (520) 482-1999
- 55 days |
- 68 |
- 2 |
Zillow last checked: 7 hours ago
Listing updated: October 09, 2025 at 04:49pm
Listed by:
Tara M Talley 480-346-1738,
Taylor Morrison (MLS Only)
Source: ARMLS,MLS#: 6904518

Travel times
Schedule tour
Select your preferred tour type — either in-person or real-time video tour — then discuss available options with the builder representative you're connected with.
Open houses
Facts & features
Interior
Bedrooms & bathrooms
- Bedrooms: 4
- Bathrooms: 4
- Full bathrooms: 3
- 1/2 bathrooms: 1
Primary bedroom
- Level: Second
- Area: 210
- Dimensions: 15.00 x 14.00
Bedroom 2
- Level: Second
- Area: 110
- Dimensions: 10.00 x 11.00
Bedroom 3
- Level: Second
- Area: 110
- Dimensions: 10.00 x 11.00
Bedroom 4
- Level: First
- Area: 140
- Dimensions: 14.00 x 10.00
Den
- Level: First
- Area: 108
- Dimensions: 9.00 x 12.00
Dining room
- Level: First
- Area: 99
- Dimensions: 9.00 x 11.00
Great room
- Level: First
- Area: 306
- Dimensions: 18.00 x 17.00
Loft
- Level: Second
- Area: 266
- Dimensions: 14.00 x 19.00
Other
- Description: Multi Gen suite
- Level: First
- Area: 165
- Dimensions: 15.00 x 11.00
Heating
- Natural Gas
Cooling
- Central Air, Programmable Thmstat
Features
- Double Vanity, Upstairs, Breakfast Bar, Kitchen Island, Pantry, Full Bth Master Bdrm, Separate Shwr & Tub
- Flooring: Carpet, Tile
- Has basement: No
Interior area
- Total structure area: 2,842
- Total interior livable area: 2,842 sqft
Property
Parking
- Total spaces: 6
- Parking features: Tandem Garage, Garage Door Opener, Direct Access
- Garage spaces: 3
- Uncovered spaces: 3
Features
- Stories: 2
- Patio & porch: Covered
- Exterior features: Private Yard
- Spa features: None
- Fencing: Block,Wrought Iron
- Has view: Yes
- View description: Mountain(s)
Lot
- Size: 5,608 Square Feet
- Features: Desert Front
Details
- Parcel number: 10944389
Construction
Type & style
- Home type: SingleFamily
- Architectural style: Santa Barbara/Tuscan
- Property subtype: Single Family Residence
Materials
- Stucco, Wood Frame, Painted
- Roof: Tile
Condition
- Complete Spec Home
- New construction: Yes
- Year built: 2025
Details
- Builder name: Taylor Morrison
- Warranty included: Yes
Utilities & green energy
- Sewer: Public Sewer
- Water: City Water
Community & HOA
Community
- Features: Playground, Biking/Walking Path
- Subdivision: Combs Ranch Discovery Collection
HOA
- Has HOA: Yes
- Services included: Maintenance Grounds
- HOA fee: $99 monthly
- HOA name: COMBS RANCH COMM.
- HOA phone: 602-957-9191
Location
- Region: San Tan Valley
Financial & listing details
- Price per square foot: $190/sqft
- Annual tax amount: $4,360
- Date on market: 8/16/2025
- Cumulative days on market: 55 days
- Listing terms: Cash,Conventional,FHA,VA Loan
- Ownership: Fee Simple
About the community
PoolPlayground
Nestled in the foothills of the San Tan Mountains, this community is ideal for those seeking spacious new construction homes in a picturesque desert setting. Choose from homes with open-concept living areas, dedicated studies, convenient guest bedrooms and stunning community amenities today! Your new weekend plans: socialize at the barbeque grills, relax at the park or dive into the shimmering pool.
Find more reasons to love our new homes below.
Source: Taylor Morrison

