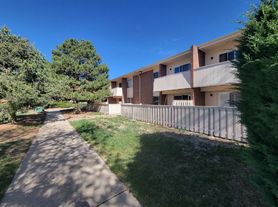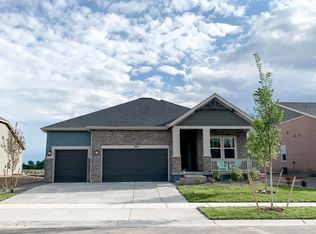Dont miss this rare Open Floor Plan ranch-style home offering 4 bedrooms, 2 bathrooms, and over 2,100 sq. ft. of living space. The property includes an oversized 2-car garage with a built-in workbench, plus an additional backyard storage shed.
Enjoy the large lot with partial mountain views, a covered back patio perfect for entertaining, and plenty of outdoor space. Inside, the basement features a spacious family room with a cozy wood-burning fireplace, a full bathroom, a non-conforming bedroom with a walk-in closet, and a utility room with sink.
Located just minutes from Boulder Country Club and close to numerous outdoor trails, this home combines comfort, convenience, and Colorado lifestyle.
Tenant is responsible for all utilities Dont miss this rare ranch-style home offering 4 bedrooms, 2 bathrooms, and over 2,100 sq. ft. of living space. The property includes an oversized 2-car garage with a built-in workbench, plus an additional backyard storage shed.
Enjoy the large ...
House for rent
$2,600/mo
4559 Ashfield Dr, Boulder, CO 80301
4beds
2,100sqft
Price may not include required fees and charges.
Single family residence
Available now
Small dogs OK
Air conditioner, ceiling fan
Shared laundry
Garage parking
Fireplace
What's special
Partial mountain viewsLarge lotNon-conforming bedroomCovered back patioUtility room with sinkSpacious family roomCozy wood-burning fireplace
- 58 days |
- -- |
- -- |
Travel times
Looking to buy when your lease ends?
Consider a first-time homebuyer savings account designed to grow your down payment with up to a 6% match & 3.83% APY.
Facts & features
Interior
Bedrooms & bathrooms
- Bedrooms: 4
- Bathrooms: 2
- Full bathrooms: 2
Heating
- Fireplace
Cooling
- Air Conditioner, Ceiling Fan
Appliances
- Included: Dishwasher, Disposal, Dryer, Range, Refrigerator, Washer
- Laundry: Shared
Features
- Ceiling Fan(s), Storage, View, Walk In Closet
- Flooring: Hardwood, Linoleum/Vinyl, Tile
- Windows: Window Coverings
- Has fireplace: Yes
Interior area
- Total interior livable area: 2,100 sqft
Property
Parking
- Parking features: Garage
- Has garage: Yes
- Details: Contact manager
Features
- Patio & porch: Patio
- Exterior features: , No Utilities included in rent, View Type: View, Walk In Closet
Details
- Parcel number: 146313101004
Construction
Type & style
- Home type: SingleFamily
- Property subtype: Single Family Residence
Community & HOA
Location
- Region: Boulder
Financial & listing details
- Lease term: Tenant is responsible for all utilities
Price history
| Date | Event | Price |
|---|---|---|
| 9/18/2025 | Price change | $2,600-8.8%$1/sqft |
Source: Zillow Rentals | ||
| 8/20/2025 | Listed for rent | $2,850+7.5%$1/sqft |
Source: Zillow Rentals | ||
| 10/4/2022 | Listing removed | -- |
Source: Zillow Rental Manager | ||
| 9/12/2022 | Listed for rent | $2,650+26.2%$1/sqft |
Source: Zillow Rental Manager | ||
| 8/31/2022 | Listing removed | -- |
Source: | ||

