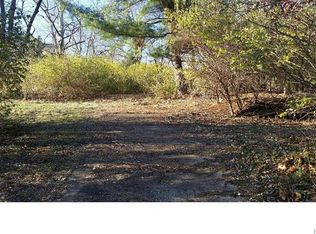Kim Hove 314-322-1058,
Coldwell Banker Realty - Gundaker West Regional,
Stacie P Fessler 314-288-7142,
Coldwell Banker Realty - Gundaker West Regional
4559 Von Talge Rd, Saint Louis, MO 63128
Home value
$643,900
$599,000 - $695,000
$4,124/mo
Loading...
Owner options
Explore your selling options
What's special
Zillow last checked: 8 hours ago
Listing updated: May 09, 2025 at 11:51am
Kim Hove 314-322-1058,
Coldwell Banker Realty - Gundaker West Regional,
Stacie P Fessler 314-288-7142,
Coldwell Banker Realty - Gundaker West Regional
Ericka S Richars, 2014011992
Lou Realty Group
Facts & features
Interior
Bedrooms & bathrooms
- Bedrooms: 5
- Bathrooms: 5
- Full bathrooms: 4
- 1/2 bathrooms: 1
- Main level bathrooms: 2
- Main level bedrooms: 1
Primary bedroom
- Features: Floor Covering: Wood Engineered, Wall Covering: Some
- Level: Main
- Area: 240
- Dimensions: 20x12
Other
- Features: Floor Covering: Carpeting, Wall Covering: Some
- Level: Upper
- Area: 132
- Dimensions: 11x12
Other
- Features: Floor Covering: Carpeting, Wall Covering: Some
- Level: Upper
- Area: 160
- Dimensions: 10x16
Other
- Features: Floor Covering: Carpeting, Wall Covering: Some
- Level: Upper
- Area: 143
- Dimensions: 13x11
Other
- Features: Floor Covering: Luxury Vinyl Plank, Wall Covering: None
- Level: Lower
- Area: 120
- Dimensions: 12x10
Den
- Features: Floor Covering: Luxury Vinyl Plank
- Level: Lower
- Area: 221
- Dimensions: 17x13
Dining room
- Features: Floor Covering: Wood Engineered, Wall Covering: Some
- Level: Main
- Area: 135
- Dimensions: 15x9
Great room
- Features: Floor Covering: Wood Engineered, Wall Covering: Some
- Level: Main
- Area: 345
- Dimensions: 23x15
Kitchen
- Features: Floor Covering: Wood Engineered, Wall Covering: None
- Level: Main
- Area: 207
- Dimensions: 23x9
Laundry
- Features: Floor Covering: Ceramic Tile, Wall Covering: None
- Level: Main
- Area: 56
- Dimensions: 8x7
Loft
- Features: Floor Covering: Wood Engineered, Wall Covering: None
- Level: Main
- Area: 84
- Dimensions: 6x14
Office
- Features: Floor Covering: Carpeting, Wall Covering: None
- Level: Main
- Area: 108
- Dimensions: 12x9
Recreation room
- Features: Floor Covering: Luxury Vinyl Plank, Wall Covering: None
- Level: Lower
- Area: 504
- Dimensions: 24x21
Storage
- Features: Floor Covering: Concrete
- Level: Lower
- Area: 238
- Dimensions: 17x14
Heating
- Dual Fuel/Off Peak, Forced Air, Natural Gas
Cooling
- Ceiling Fan(s), Central Air, Electric, Dual
Appliances
- Included: Gas Water Heater, Dishwasher, Disposal, Microwave, Gas Range, Gas Oven, Refrigerator, Wine Cooler
- Laundry: Main Level
Features
- High Ceilings, Open Floorplan, Walk-In Closet(s), Breakfast Room, Kitchen Island, Custom Cabinetry, Granite Counters, Pantry, Double Vanity, Shower, Separate Dining
- Flooring: Carpet, Hardwood
- Doors: Panel Door(s)
- Windows: Insulated Windows, Tilt-In Windows
- Basement: Full,Partially Finished,Sump Pump
- Number of fireplaces: 1
- Fireplace features: Recreation Room, Electric, Great Room
Interior area
- Total structure area: 3,593
- Total interior livable area: 3,593 sqft
- Finished area above ground: 2,583
- Finished area below ground: 1,010
Property
Parking
- Total spaces: 3
- Parking features: Attached, Garage
- Attached garage spaces: 3
Features
- Levels: One and One Half
- Patio & porch: Patio
Lot
- Size: 0.53 Acres
- Dimensions: 200 x 128
Details
- Parcel number: 29K230390
- Special conditions: Standard
Construction
Type & style
- Home type: SingleFamily
- Architectural style: Traditional,Other
- Property subtype: Single Family Residence
Materials
- Brick Veneer
Condition
- Year built: 2019
Utilities & green energy
- Sewer: Public Sewer
- Water: Public
- Utilities for property: Electricity Available
Community & neighborhood
Security
- Security features: Smoke Detector(s)
Location
- Region: Saint Louis
Other
Other facts
- Listing terms: Cash,Conventional,VA Loan
- Ownership: Private
- Road surface type: Concrete
Price history
| Date | Event | Price |
|---|---|---|
| 5/9/2025 | Sold | -- |
Source: | ||
| 4/12/2025 | Pending sale | $649,900$181/sqft |
Source: | ||
| 4/11/2025 | Listed for sale | $649,900+3.3%$181/sqft |
Source: | ||
| 12/11/2023 | Listing removed | -- |
Source: | ||
| 10/26/2023 | Price change | $629,000-1.7%$175/sqft |
Source: | ||
Public tax history
| Year | Property taxes | Tax assessment |
|---|---|---|
| 2024 | $6,329 +0.2% | $97,990 |
| 2023 | $6,314 +8.7% | $97,990 +13.2% |
| 2022 | $5,810 +3.7% | $86,550 |
Find assessor info on the county website
Neighborhood: 63128
Nearby schools
GreatSchools rating
- 7/10Kennerly Elementary SchoolGrades: K-5Distance: 1.7 mi
- 7/10Robert H. Sperreng Middle SchoolGrades: 6-8Distance: 1.4 mi
- 9/10Lindbergh Sr. High SchoolGrades: 9-12Distance: 2.3 mi
Schools provided by the listing agent
- Elementary: Kennerly Elem.
- Middle: Robert H. Sperreng Middle
- High: Lindbergh Sr. High
Source: MARIS. This data may not be complete. We recommend contacting the local school district to confirm school assignments for this home.
Get a cash offer in 3 minutes
Find out how much your home could sell for in as little as 3 minutes with a no-obligation cash offer.
$643,900
Get a cash offer in 3 minutes
Find out how much your home could sell for in as little as 3 minutes with a no-obligation cash offer.
$643,900
