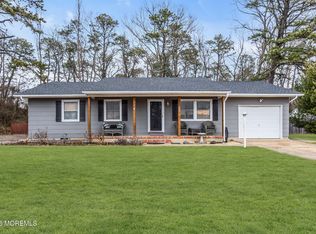Sold for $520,000
$520,000
456 Admiral Rd, Forked River, NJ 08731
4beds
2,390sqft
Single Family Residence
Built in 1971
-- sqft lot
$527,400 Zestimate®
$218/sqft
$3,361 Estimated rent
Home value
$527,400
$475,000 - $585,000
$3,361/mo
Zestimate® history
Loading...
Owner options
Explore your selling options
What's special
BACK ON THE MARKET. 7/22/25 Buyer was denied their mortgage. This expanded Ranch will delight every member of the family. Brand new roof as of June 2025! Re-designed Kitchen featuring Center Island, and granite counter space galore. Addition includes a huge Family Room (20x25), Master bedroom Suite (20x17), and a 13x8 walk-in closet. This open floor plan Ranch features over 2200 sq ft. Some ext. features include a large lot, Trex deck, vinyl siding, 24x36 Pole Barn with heat and air, and underground sprinklers. Access to local boat slips. One Free with no electric or Township owned for about $1300 per year. Please verify with township for price and availability. Solar lease is $194 per month with SREC Credits. City sewer and water. There is a well on the property for outside irrigation
Zillow last checked: 8 hours ago
Listing updated: September 27, 2025 at 05:33am
Listed by:
Traci Tarantola 609-384-8165,
RE/MAX at Barnegat Bay - Manahawkin
Bought with:
NON MEMBER, 0225194075
Non Subscribing Office
Source: Bright MLS,MLS#: NJOC2032958
Facts & features
Interior
Bedrooms & bathrooms
- Bedrooms: 4
- Bathrooms: 2
- Full bathrooms: 2
- Main level bathrooms: 2
- Main level bedrooms: 4
Basement
- Area: 0
Heating
- Forced Air, Natural Gas
Cooling
- Central Air, Electric
Appliances
- Included: Microwave, Dishwasher, Dryer, Oven/Range - Gas, Refrigerator, Washer, Gas Water Heater
- Laundry: Main Level
Features
- Entry Level Bedroom, Family Room Off Kitchen, Attic, Bathroom - Stall Shower, Ceiling Fan(s), Kitchen - Gourmet, Kitchen Island, Kitchen - Table Space, Recessed Lighting, Primary Bath(s), Upgraded Countertops, Walk-In Closet(s)
- Flooring: Carpet, Ceramic Tile, Laminate, Hardwood, Wood
- Has basement: No
- Has fireplace: No
Interior area
- Total structure area: 2,390
- Total interior livable area: 2,390 sqft
- Finished area above ground: 2,390
- Finished area below ground: 0
Property
Parking
- Total spaces: 6
- Parking features: Garage Faces Front, Garage Faces Side, Storage, Oversized, Driveway, Attached, Detached, On Street
- Garage spaces: 2
- Uncovered spaces: 4
- Details: Garage Sqft: 864
Accessibility
- Accessibility features: Other
Features
- Levels: One
- Stories: 1
- Patio & porch: Patio, Deck
- Exterior features: Street Lights, Lighting, Lawn Sprinkler, Underground Lawn Sprinkler
- Pool features: None
- Fencing: Full
Lot
- Dimensions: 90 x 149 x 90 x 145
- Features: Corner Lot, Front Yard, Landscaped, Level, Rear Yard, SideYard(s), Year Round Access, Corner Lot/Unit
Details
- Additional structures: Above Grade, Below Grade, Outbuilding
- Parcel number: 1300226 0100014
- Zoning: R75
- Special conditions: Standard
Construction
Type & style
- Home type: SingleFamily
- Architectural style: Ranch/Rambler
- Property subtype: Single Family Residence
Materials
- Frame, Vinyl Siding
- Foundation: Crawl Space
Condition
- Very Good
- New construction: No
- Year built: 1971
Utilities & green energy
- Sewer: Public Sewer
- Water: Public, Well
Community & neighborhood
Security
- Security features: Fire Sprinkler System
Location
- Region: Forked River
- Subdivision: Forked River - Forked River Point
- Municipality: LACEY TWP
Other
Other facts
- Listing agreement: Exclusive Right To Sell
- Listing terms: Cash,Conventional,FHA,Negotiable,USDA Loan,VA Loan
- Ownership: Fee Simple
Price history
| Date | Event | Price |
|---|---|---|
| 9/25/2025 | Sold | $520,000-1.9%$218/sqft |
Source: | ||
| 8/21/2025 | Pending sale | $530,000$222/sqft |
Source: | ||
| 7/23/2025 | Listed for sale | $530,000$222/sqft |
Source: | ||
| 7/3/2025 | Pending sale | $530,000$222/sqft |
Source: | ||
| 6/22/2025 | Listed for sale | $530,000-2.8%$222/sqft |
Source: | ||
Public tax history
| Year | Property taxes | Tax assessment |
|---|---|---|
| 2023 | $6,981 +1.7% | $308,500 |
| 2022 | $6,864 | $308,500 |
| 2021 | $6,864 +5.2% | $308,500 |
Find assessor info on the county website
Neighborhood: 08731
Nearby schools
GreatSchools rating
- 4/10Forked River Elementary SchoolGrades: K-4Distance: 0.9 mi
- 4/10Lacey Twp Middle SchoolGrades: 7-8Distance: 1.9 mi
- 4/10Lacey Twp High SchoolGrades: 9-12Distance: 2.1 mi
Schools provided by the listing agent
- Elementary: Forked River
- Middle: Lacey Township M.s.
- High: Lacey Township H.s.
- District: Lacey Township Public Schools
Source: Bright MLS. This data may not be complete. We recommend contacting the local school district to confirm school assignments for this home.
Get a cash offer in 3 minutes
Find out how much your home could sell for in as little as 3 minutes with a no-obligation cash offer.
Estimated market value$527,400
Get a cash offer in 3 minutes
Find out how much your home could sell for in as little as 3 minutes with a no-obligation cash offer.
Estimated market value
$527,400
