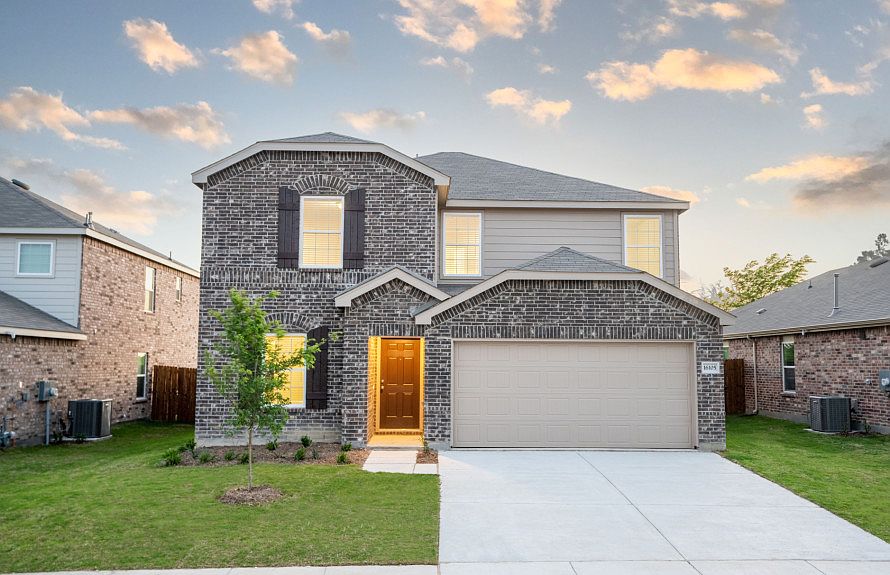NEW CONSTRUCTION: Welcome to Rosemary Fields in Godley, Texas! Your dream home awaits at 456 Avian Way, crafted by Pulte Homes. This stunning residence spans 2,565 square feet and features 4 bedrooms and 2.5 bathrooms. Highlights include a stunning kitchen with ample cabinet space and an oversized island, and a luxurious owner's suite with a private bathroom. Make this Keller plan your dream home at Rosemary Fields, available January - February 2026!
New construction
$392,470
456 Avian Way, Godley, TX 76044
4beds
2,565sqft
Single Family Residence
Built in 2025
6,577.56 Square Feet Lot
$392,200 Zestimate®
$153/sqft
$67/mo HOA
What's special
Private bathroomOversized islandStunning kitchenAmple cabinet space
Call: (817) 587-3811
- 6 days |
- 33 |
- 4 |
Likely to sell faster than
Zillow last checked: 7 hours ago
Listing updated: October 01, 2025 at 08:11pm
Listed by:
Bill Roberds 0237220 972-694-0856,
William Roberds
Source: NTREIS,MLS#: 21075215
Travel times
Schedule tour
Select your preferred tour type — either in-person or real-time video tour — then discuss available options with the builder representative you're connected with.
Facts & features
Interior
Bedrooms & bathrooms
- Bedrooms: 4
- Bathrooms: 3
- Full bathrooms: 2
- 1/2 bathrooms: 1
Primary bedroom
- Features: Dual Sinks, En Suite Bathroom, Garden Tub/Roman Tub, Linen Closet, Separate Shower, Walk-In Closet(s)
- Level: First
- Dimensions: 13 x 15
Bedroom
- Features: Walk-In Closet(s)
- Level: First
- Dimensions: 10 x 12
Bedroom
- Features: Walk-In Closet(s)
- Level: Second
- Dimensions: 12 x 10
Bedroom
- Level: Second
- Dimensions: 12 x 10
Breakfast room nook
- Level: First
- Dimensions: 10 x 15
Living room
- Level: First
- Dimensions: 13 x 16
Heating
- Central, ENERGY STAR/ACCA RSI Qualified Installation, ENERGY STAR Qualified Equipment, Fireplace(s), Natural Gas
Cooling
- Central Air, Ceiling Fan(s), Electric
Appliances
- Included: Some Gas Appliances, Built-In Gas Range, Dishwasher, Electric Oven, Gas Cooktop, Disposal, Gas Range, Gas Water Heater, Microwave, Plumbed For Gas, Tankless Water Heater, Vented Exhaust Fan
Features
- Dry Bar, Decorative/Designer Lighting Fixtures, Double Vanity, Eat-in Kitchen, Granite Counters, High Speed Internet, Kitchen Island, Loft, Open Floorplan, Pantry, Smart Home, Wired for Data, Walk-In Closet(s), Wired for Sound
- Flooring: Carpet, Ceramic Tile, Luxury Vinyl Plank, Tile, Vinyl
- Has basement: No
- Number of fireplaces: 1
- Fireplace features: Family Room
Interior area
- Total interior livable area: 2,565 sqft
Video & virtual tour
Property
Parking
- Total spaces: 2
- Parking features: Additional Parking, Concrete, Covered, Door-Multi, Drive Through, Driveway, Garage Faces Front, Garage, Garage Door Opener, Inside Entrance, Private, On Street, Storage
- Attached garage spaces: 2
- Has uncovered spaces: Yes
Features
- Levels: Two
- Stories: 2
- Patio & porch: Covered
- Exterior features: Private Entrance, Private Yard, Rain Gutters
- Pool features: None
- Fencing: Back Yard,Wood
Lot
- Size: 6,577.56 Square Feet
- Features: Back Yard, Interior Lot, Lawn, Landscaped, Subdivision, Sprinkler System
- Residential vegetation: Cleared
Details
- Parcel number: R000124085
- Other equipment: Irrigation Equipment
Construction
Type & style
- Home type: SingleFamily
- Architectural style: Traditional,Detached
- Property subtype: Single Family Residence
Materials
- Brick, Frame, Concrete, Radiant Barrier, Rock, Stone, Wood Siding
- Foundation: Slab
- Roof: Shingle
Condition
- New construction: Yes
- Year built: 2025
Details
- Builder name: Pulte Homes
Utilities & green energy
- Sewer: Public Sewer
- Water: Public
- Utilities for property: Cable Available, Electricity Available, Electricity Connected, Natural Gas Available, Phone Available, Sewer Available, Separate Meters, Underground Utilities, Water Available
Green energy
- Energy efficient items: Appliances, HVAC, Roof, Rain/Freeze Sensors, Thermostat, Water Heater, Windows
- Water conservation: Low-Flow Fixtures
Community & HOA
Community
- Features: Community Mailbox, Curbs, Sidewalks
- Security: Carbon Monoxide Detector(s), Fire Alarm, Smoke Detector(s)
- Subdivision: Rosemary Fields
HOA
- Has HOA: Yes
- Services included: Association Management, Maintenance Grounds
- HOA fee: $200 quarterly
- HOA name: Neighborhood Management
- HOA phone: 972-462-3404
Location
- Region: Godley
Financial & listing details
- Price per square foot: $153/sqft
- Date on market: 10/1/2025
- Electric utility on property: Yes
About the community
Located just 30 minutes southwest of Fort Worth, new homes in the Rosemary Fields community offer a charming lifestyle for families plus recreation and shopping nearby. With open-concept single-family homes, this family-friendly neighborhood is located in the Godley Independent School District. Numerous home designs with more life built in make Rosemary Fields the perfect community to call home.
Source: Pulte

