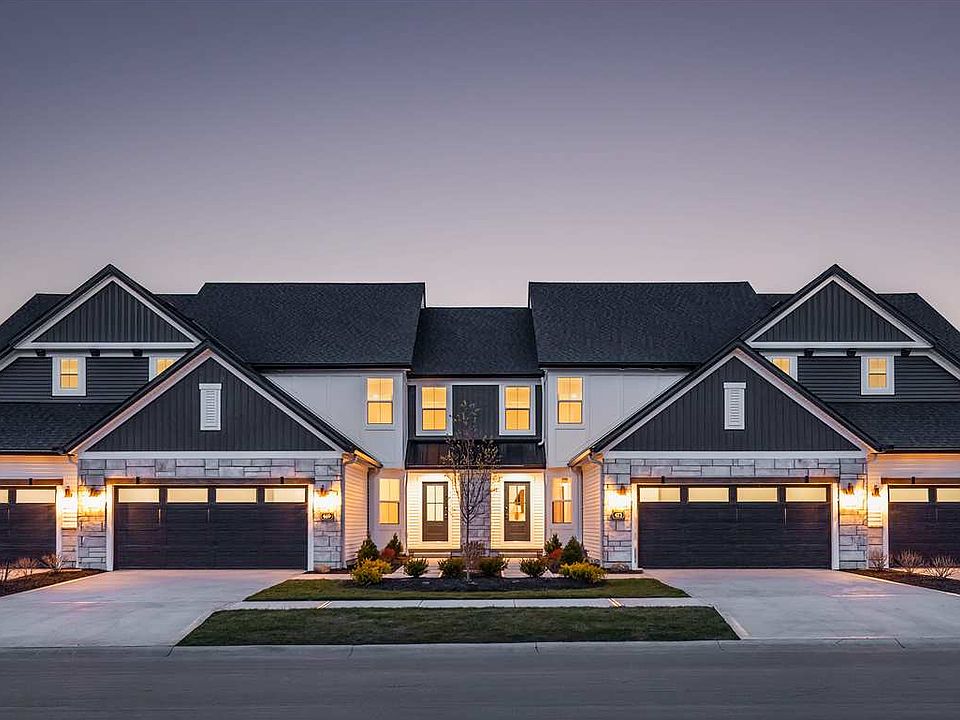Beautiful 2-story townhome under construction for a 2025 move-in! This brand new plan welcomes you with a dedicated 2-story foyer, luxury vinyl plank flooring throughout the first floor, and 9' ceilings throughout. The kitchen features a 7.5' quartz island, walk-in pantry, upgraded appliances with range hood, and ceiling-height soft-close cabinetry. The dining area opens onto an expanded 10 x 17' patio, making indoor-outdoor entertaining a breeze. Open to the great room, owners will enjoy the view of the cozy fireplace flanked by arched custom built-ins and overhead sconce lighting. A spacious powder room with vanity cabinet and laundry room complete with utility sink wrap up the first floor. Wrought iron spindle railing leads to the 2nd floor, where you'll find the oversized primary suite with spacious sitting area, tray ceiling, and ensuite bath that boasts an 11.5' walk-in closet, tile shower, separate linen closet, dual quartz vanities, and private water closet. Two additional bedrooms, each with walk-in closets, and a full bath, complete the 2nd story. The full basement with 9' ceilings is perfect for storage or future finishing, and the 2-car attached garage provides for easy coming and going. Low-maintenance living means snow removal and lawn care are done for you, adding valuable time back to busy schedules. Protected conservation area, sidewalks and street lamps, and a community pond with fountain add to the appeal of this thoughtfully designed neighborhood. Ideally situated just 25 minutes from downtown Cleveland and Akron, minutes from the Metroparks, Blossom Music Center, golf courses, the new Valor Acres, and directly across from beautiful Michael Angelo's Winery, this prime location is ideal for those who enjoy a recreational lifestyle. Photos are for illustrative purposes only as home is under construction. Model Homes available to tour.
New construction
$582,348
456 Bordeaux Blvd, Broadview Heights, OH 44147
3beds
2,099sqft
Townhouse, Single Family Residence
Built in 2025
3,789.72 Square Feet Lot
$-- Zestimate®
$277/sqft
$175/mo HOA
What's special
Upgraded appliancesOversized primary suiteOverhead sconce lightingFull basementRange hoodArched custom built-insVanity cabinet
Call: (234) 231-9091
- 55 days
- on Zillow |
- 98 |
- 4 |
Zillow last checked: 7 hours ago
Listing updated: August 05, 2025 at 12:37pm
Listing Provided by:
Gina Luisi 330-814-4747 SoldByLuisi@gmail.com,
Berkshire Hathaway HomeServices Stouffer Realty,
Gary D Stouffer 330-835-4900,
Berkshire Hathaway HomeServices Stouffer Realty
Source: MLS Now,MLS#: 5130665 Originating MLS: Akron Cleveland Association of REALTORS
Originating MLS: Akron Cleveland Association of REALTORS
Travel times
Schedule tour
Select your preferred tour type — either in-person or real-time video tour — then discuss available options with the builder representative you're connected with.
Facts & features
Interior
Bedrooms & bathrooms
- Bedrooms: 3
- Bathrooms: 3
- Full bathrooms: 2
- 1/2 bathrooms: 1
- Main level bathrooms: 1
Primary bedroom
- Description: Flooring: Carpet
- Features: Tray Ceiling(s), Walk-In Closet(s)
- Level: Second
Bedroom
- Description: Flooring: Carpet,Luxury Vinyl Tile
- Features: Walk-In Closet(s)
- Level: Second
Bedroom
- Description: Flooring: Carpet
- Features: Walk-In Closet(s)
- Level: Second
Entry foyer
- Description: Flooring: Luxury Vinyl Tile
- Features: Vaulted Ceiling(s)
- Level: First
Great room
- Description: Flooring: Luxury Vinyl Tile
- Features: Fireplace, High Ceilings, Smart Thermostat
- Level: First
Kitchen
- Description: Flooring: Luxury Vinyl Tile
- Level: First
Laundry
- Description: Flooring: Luxury Vinyl Tile
- Level: First
Pantry
- Description: Flooring: Luxury Vinyl Tile
- Level: First
Heating
- Forced Air, Gas
Cooling
- Central Air
Appliances
- Laundry: Electric Dryer Hookup, Gas Dryer Hookup, Main Level, Laundry Room, Laundry Tub, Sink
Features
- Built-in Features, Cathedral Ceiling(s), Double Vanity, Entrance Foyer, Eat-in Kitchen, Granite Counters, High Ceilings, Kitchen Island, Open Floorplan, Other, Pantry, Recessed Lighting, Storage, Smart Thermostat, Vaulted Ceiling(s), Wired for Data, Walk-In Closet(s)
- Windows: ENERGY STAR Qualified Windows, Insulated Windows, Low-Emissivity Windows
- Basement: Full,Other,Unfinished
- Number of fireplaces: 1
- Fireplace features: Gas
Interior area
- Total structure area: 2,099
- Total interior livable area: 2,099 sqft
- Finished area above ground: 2,099
Video & virtual tour
Property
Parking
- Total spaces: 2
- Parking features: Attached, Garage
- Attached garage spaces: 2
Features
- Levels: Two
- Stories: 2
- Patio & porch: Patio
- Exterior features: Other
Lot
- Size: 3,789.72 Square Feet
Details
- Parcel number: 58523166
- Special conditions: Builder Owned
Construction
Type & style
- Home type: Townhouse
- Architectural style: Colonial
- Property subtype: Townhouse, Single Family Residence
Materials
- Batts Insulation, Blown-In Insulation, Concrete, Spray Foam Insulation, Vinyl Siding
- Roof: Asphalt,Fiberglass
Condition
- New Construction
- New construction: Yes
- Year built: 2025
Details
- Builder name: Petros Homes
- Warranty included: Yes
Utilities & green energy
- Sewer: Public Sewer
- Water: Public
Green energy
- Energy efficient items: Appliances, HVAC, Insulation, Thermostat, Water Heater, Windows
Community & HOA
Community
- Features: Common Grounds/Area, Street Lights, Sidewalks
- Subdivision: Bordeaux Crossings
HOA
- Has HOA: Yes
- Services included: Association Management, Insurance, Maintenance Grounds, Maintenance Structure, Snow Removal
- HOA fee: $750 one time
- HOA name: Bordeaux Crossings Hoa
- Second HOA fee: $175 monthly
Location
- Region: Broadview Heights
Financial & listing details
- Price per square foot: $277/sqft
- Date on market: 6/23/2025
About the community
Situated in a prime Broadview Heights location across from the highly-coveted Michael Angelo's Winery, Bordeaux Crossings is ready to set the new standard in limited-maintenance living. From rich architectural details with striking color schemes to fresh designs with flexible interior spaces, these beautiful new plans offer something for everyone. 1st and 2nd-floor primary suites, upscale finishes, and a variety of customizable layouts bring new functionality and personalization to low-maintenance living. Located within walking distance to the local winery and minutes from I-77 and I-271, homeowners can enjoy the convenience of an easy commute to downtown Cleveland, Akron/Canton, or Cleveland's East side. New Model Homes and Quick Move-In Now Available to Tour!
Source: Petros Homes

