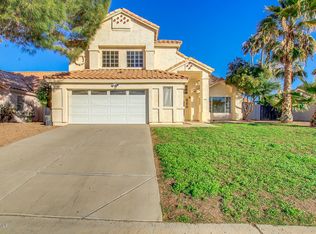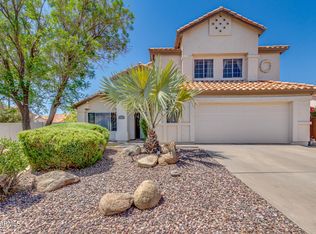This property is off market, which means it's not currently listed for sale or rent on Zillow. This may be different from what's available on other websites or public sources.
Off market
Street View
Zestimate®
$663,600
456 E Silver Creek Rd, Gilbert, AZ 85296
4beds
2,498sqft
SingleFamily
Built in 1988
8,947 Square Feet Lot
$663,600 Zestimate®
$266/sqft
$3,431 Estimated rent
Home value
$663,600
$624,000 - $703,000
$3,431/mo
Zestimate® history
Loading...
Owner options
Explore your selling options
What's special
Facts & features
Interior
Bedrooms & bathrooms
- Bedrooms: 4
- Bathrooms: 3
- Full bathrooms: 2
- 3/4 bathrooms: 1
Heating
- Other
Cooling
- Refrigerator
Features
- Has fireplace: No
Interior area
- Total interior livable area: 2,498 sqft
Property
Parking
- Total spaces: 2
- Parking features: Garage - Attached
Features
- Exterior features: Wood
Lot
- Size: 8,947 sqft
Details
- Parcel number: 30423419
Construction
Type & style
- Home type: SingleFamily
Materials
- Roof: Tile
Condition
- Year built: 1988
Community & neighborhood
Location
- Region: Gilbert
Price history
| Date | Event | Price |
|---|---|---|
| 1/19/2023 | Sold | $431,589-20.8%$173/sqft |
Source: | ||
| 1/19/2023 | Pending sale | $545,000$218/sqft |
Source: | ||
| 12/20/2022 | Price change | $545,000-8.4%$218/sqft |
Source: | ||
| 11/5/2022 | Price change | $595,000-4.8%$238/sqft |
Source: | ||
| 9/29/2022 | Listed for sale | $625,000+236.9%$250/sqft |
Source: | ||
Public tax history
Tax history is unavailable.
Find assessor info on the county website
Neighborhood: Morning Ridge
Nearby schools
GreatSchools rating
- 6/10Mesquite Elementary SchoolGrades: PK-8Distance: 0.8 mi
- 4/10Gilbert High SchoolGrades: 7-12Distance: 0.8 mi
- 7/10Greenfield Junior High SchoolGrades: 6-8Distance: 2.4 mi
Get a cash offer in 3 minutes
Find out how much your home could sell for in as little as 3 minutes with a no-obligation cash offer.
Estimated market value
$663,600

