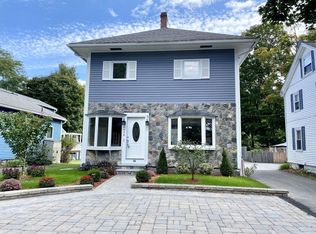Sold for $550,000
$550,000
456 Gleasondale Rd, Stow, MA 01775
3beds
1,953sqft
Single Family Residence
Built in 1918
0.25 Acres Lot
$588,800 Zestimate®
$282/sqft
$3,728 Estimated rent
Home value
$588,800
$542,000 - $642,000
$3,728/mo
Zestimate® history
Loading...
Owner options
Explore your selling options
What's special
Central AC! Desirable Gleasondale Village, Unique antique with an addition to the main house, 2 main bedrooms both with baths. 1st floor bedroom with a large walk-in and access to a large comfortable bath. The 3rd bedroom is currently used as a laundry - Pantry. The kitchen has all Stainless appliances. There is a large upright freezer in the pantry. 4 Season Room or Study with a gas stove and slider to the deck. Lower level with tile and gas fireplace, partially finished. 2nd basement with bulkhead. used as a workshop. Small deck prefect for the barbeque, looking out over the gardens and a large shed with electric service. Walk to the Rail Trail. Stow is known for schools, conservation trails. Minutes to Hudson and Sudbury Shops and restaurants. The Assabet river and Lake Boon Beach and Park. Welcome home.
Zillow last checked: 8 hours ago
Listing updated: July 23, 2024 at 05:48am
Listed by:
Kathleen Fisher 978-660-4318,
Fisher And Associates 978-897-3633
Bought with:
The Moving Greater Boston Team
Berkshire Hathaway HomeServices Warren Residential
Source: MLS PIN,MLS#: 73245757
Facts & features
Interior
Bedrooms & bathrooms
- Bedrooms: 3
- Bathrooms: 2
- Full bathrooms: 2
- Main level bedrooms: 2
Primary bedroom
- Features: Bathroom - Full, Ceiling Fan(s), Walk-In Closet(s), Closet/Cabinets - Custom Built, Flooring - Hardwood
- Level: Main,First
- Area: 182
- Dimensions: 14 x 13
Bedroom 2
- Features: Ceiling Fan(s), Closet, Flooring - Hardwood
- Level: Main,First
- Area: 117
- Dimensions: 13 x 9
Bedroom 3
- Features: Bathroom - Full, Cedar Closet(s), Flooring - Hardwood
- Level: Second
- Area: 169
- Dimensions: 13 x 13
Primary bathroom
- Features: Yes
Bathroom 1
- Features: Bathroom - 3/4, Closet, Flooring - Stone/Ceramic Tile
- Level: First
- Area: 80
- Dimensions: 10 x 8
Bathroom 2
- Level: Second
- Area: 49
- Dimensions: 7 x 7
Bathroom 3
- Features: Bathroom - 3/4, Bathroom - Tiled With Shower Stall
Dining room
- Features: Ceiling Fan(s), Closet/Cabinets - Custom Built, Flooring - Hardwood
- Level: Main,First
- Area: 192
- Dimensions: 16 x 12
Family room
- Features: Flooring - Hardwood, Deck - Exterior, Exterior Access, Slider, Gas Stove, Lighting - Overhead
- Level: Main,First
- Area: 130
- Dimensions: 10 x 13
Kitchen
- Features: Bathroom - Full, Ceiling Fan(s), Flooring - Hardwood, Gas Stove
- Level: Main,First
- Area: 160
- Dimensions: 16 x 10
Living room
- Features: Ceiling Fan(s), Flooring - Hardwood
- Level: First
- Area: 299
- Dimensions: 23 x 13
Heating
- Forced Air, Natural Gas, Other
Cooling
- Central Air, Wall Unit(s)
Appliances
- Included: Range, Dishwasher, Microwave, Refrigerator, Freezer, Washer, Dryer, Water Treatment, Gas Cooktop
- Laundry: First Floor, Electric Dryer Hookup, Washer Hookup
Features
- Bonus Room
- Flooring: Wood, Tile, Flooring - Stone/Ceramic Tile
- Doors: Insulated Doors, French Doors
- Windows: Insulated Windows
- Basement: Full,Crawl Space,Partially Finished,Interior Entry,Bulkhead,Concrete
- Number of fireplaces: 2
Interior area
- Total structure area: 1,953
- Total interior livable area: 1,953 sqft
Property
Parking
- Total spaces: 3
- Parking features: Paved Drive, Paved
- Uncovered spaces: 3
Features
- Patio & porch: Deck
- Exterior features: Deck, Storage, Stone Wall
- Waterfront features: Lake/Pond, River, 0 to 1/10 Mile To Beach, Beach Ownership(Public)
Lot
- Size: 0.25 Acres
- Features: Level
Details
- Parcel number: M:000U8 P:026,778351
- Zoning: R
Construction
Type & style
- Home type: SingleFamily
- Architectural style: Cape,Victorian,Antique
- Property subtype: Single Family Residence
Materials
- Frame
- Foundation: Concrete Perimeter, Stone
- Roof: Shingle
Condition
- Year built: 1918
Utilities & green energy
- Electric: Circuit Breakers
- Sewer: Private Sewer
- Water: Private
- Utilities for property: for Gas Range, for Electric Dryer, Washer Hookup
Community & neighborhood
Community
- Community features: Shopping, Tennis Court(s), Park, Walk/Jog Trails, Golf, Bike Path, Conservation Area, House of Worship, Public School, Other
Location
- Region: Stow
- Subdivision: Gleasondale Village
Other
Other facts
- Road surface type: Paved
Price history
| Date | Event | Price |
|---|---|---|
| 7/23/2024 | Sold | $550,000$282/sqft |
Source: MLS PIN #73245757 Report a problem | ||
| 6/11/2024 | Price change | $550,000-4.3%$282/sqft |
Source: MLS PIN #73245757 Report a problem | ||
| 6/1/2024 | Listed for sale | $575,000$294/sqft |
Source: MLS PIN #73245757 Report a problem | ||
Public tax history
| Year | Property taxes | Tax assessment |
|---|---|---|
| 2025 | $8,769 +11.8% | $503,400 +8.9% |
| 2024 | $7,842 -1.1% | $462,100 +5.6% |
| 2023 | $7,930 -4.2% | $437,400 +5.6% |
Find assessor info on the county website
Neighborhood: 01775
Nearby schools
GreatSchools rating
- 6/10Center SchoolGrades: PK-5Distance: 2.3 mi
- 7/10Hale Middle SchoolGrades: 6-8Distance: 2.5 mi
- 8/10Nashoba Regional High SchoolGrades: 9-12Distance: 6.3 mi
Schools provided by the listing agent
- Elementary: Center
- Middle: Hale
- High: Nashoba
Source: MLS PIN. This data may not be complete. We recommend contacting the local school district to confirm school assignments for this home.
Get a cash offer in 3 minutes
Find out how much your home could sell for in as little as 3 minutes with a no-obligation cash offer.
Estimated market value$588,800
Get a cash offer in 3 minutes
Find out how much your home could sell for in as little as 3 minutes with a no-obligation cash offer.
Estimated market value
$588,800
