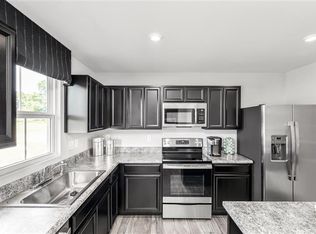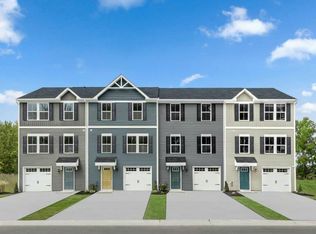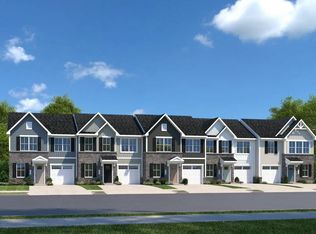Sold for $326,965
$326,965
456 Grand Silo Rd, Raleigh, NC 27603
3beds
1,628sqft
Townhouse, Residential
Built in 2025
2,613.6 Square Feet Lot
$323,000 Zestimate®
$201/sqft
$1,956 Estimated rent
Home value
$323,000
$307,000 - $339,000
$1,956/mo
Zestimate® history
Loading...
Owner options
Explore your selling options
What's special
Move-In Ready August: This Nassau Cove plan by Ryan Homes at Rollman Farms Villas offers 3 bedrooms, 2.5 bathrooms, and 1,628 square feet of thoughtfully designed living space with a 1-car garage. The open layout features a large kitchen island with a tile backsplash, white cabinets, quartz countertops, and stainless steel appliances. Luxury vinyl plank flooring runs through the main living areas, with carpet in the bedrooms and ceramic tile in the full bathrooms. A covered porch is included, perfect for enjoying the peaceful, tree-lined lot. The spacious primary bedroom is located on the main floor and includes a private bathroom with double sinks and a large walk-in closet. Upstairs, you'll find two more bedrooms, a full bath, extra storage, and an unfinished walk-in attic. Located just 12 minutes from downtown Raleigh, this home combines comfort, style, and convenience. With high-end finishes and a prime location, this home will not last long. Schedule your appointment today to start your homebuying journey.
Zillow last checked: 8 hours ago
Listing updated: October 28, 2025 at 01:10am
Listed by:
Linda Shaw 919-210-4756,
Esteem Properties
Bought with:
Dani Devinney, 217379
New Native Realty
Source: Doorify MLS,MLS#: 10105585
Facts & features
Interior
Bedrooms & bathrooms
- Bedrooms: 3
- Bathrooms: 3
- Full bathrooms: 2
- 1/2 bathrooms: 1
Heating
- Electric
Cooling
- Central Air
Appliances
- Included: Dishwasher, Disposal, Electric Range, Electric Water Heater, Microwave, Refrigerator, Stainless Steel Appliance(s)
- Laundry: Laundry Room, Main Level
Features
- Kitchen Island, Quartz Counters, Smart Thermostat, Walk-In Closet(s)
- Flooring: Carpet, Vinyl
Interior area
- Total structure area: 1,628
- Total interior livable area: 1,628 sqft
- Finished area above ground: 1,628
- Finished area below ground: 0
Property
Parking
- Total spaces: 2
- Parking features: Driveway, Garage, Garage Faces Front
- Attached garage spaces: 1
Features
- Levels: Two
- Stories: 2
- Patio & porch: Covered, Rear Porch
- Has view: Yes
- View description: Trees/Woods
Lot
- Size: 2,613 sqft
- Features: Wooded
Details
- Parcel number: 98 2095C
- Special conditions: Standard
Construction
Type & style
- Home type: Townhouse
- Architectural style: Craftsman
- Property subtype: Townhouse, Residential
Materials
- Stone Veneer, Vinyl Siding
- Foundation: Slab
- Roof: Shingle
Condition
- New construction: Yes
- Year built: 2025
- Major remodel year: 2025
Details
- Builder name: Ryan Homes
Utilities & green energy
- Sewer: Public Sewer
- Water: Public
Community & neighborhood
Community
- Community features: Curbs, Playground, Sidewalks, Street Lights
Location
- Region: Raleigh
- Subdivision: Rollman Farms
HOA & financial
HOA
- Has HOA: Yes
- HOA fee: $150 monthly
- Amenities included: Maintenance Grounds, Playground
- Services included: Maintenance Grounds, Storm Water Maintenance
Price history
| Date | Event | Price |
|---|---|---|
| 8/26/2025 | Sold | $326,965$201/sqft |
Source: | ||
| 7/15/2025 | Pending sale | $326,965$201/sqft |
Source: | ||
| 7/3/2025 | Price change | $326,9650%$201/sqft |
Source: | ||
| 6/26/2025 | Listed for sale | $326,985$201/sqft |
Source: | ||
Public tax history
Tax history is unavailable.
Neighborhood: 27603
Nearby schools
GreatSchools rating
- 8/10Vandora Springs ElementaryGrades: PK-5Distance: 1.5 mi
- 2/10North Garner MiddleGrades: 6-8Distance: 2.9 mi
- 5/10Garner HighGrades: 9-12Distance: 1.5 mi
Schools provided by the listing agent
- Elementary: Wake - Vandora Springs
- Middle: Wake - North Garner
- High: Wake - Garner
Source: Doorify MLS. This data may not be complete. We recommend contacting the local school district to confirm school assignments for this home.
Get a cash offer in 3 minutes
Find out how much your home could sell for in as little as 3 minutes with a no-obligation cash offer.
Estimated market value$323,000
Get a cash offer in 3 minutes
Find out how much your home could sell for in as little as 3 minutes with a no-obligation cash offer.
Estimated market value
$323,000


