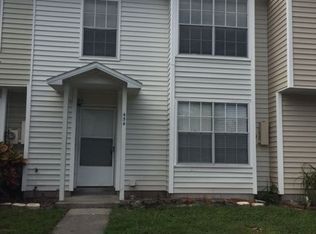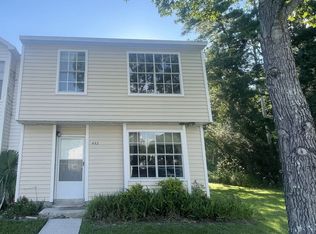Location, location, location! This 3 bedroom townhome is conveniently located in Winter Springs near Highway 17-92 and 434 minutes from Lake Jesup and Spring Hammock Preserve. It's perfect, far enough from the city, yet close enough to commute to downtown Orlando. With over 1100 square feet and new updates inside and out, you'll be able to live a maintenance-free lifestyle. The open living/dining combination leads to a screened lanai. Beyond the lanai, there is a spacious, fenced yard which leads out to an expansive conservation area. The kitchen has been completely updated with new countertops, updated cabinet hardware, modern fixtures lighting, stainless steel appliances, a large pantry and a breakfast nook full of natural light to enjoy the mornings. Downstairs the townhome also features an in-unit laundry area and storage closet in the screened lanai. Upstairs there are three roomy bedrooms, a fully updated, modern bath, and new lighting fixtures. The master bedroom features laminate flooring, a large closet, and room enough for a cozy sitting area. The Mount Greenwood community offers low HOA dues which maintains the exterior of the home including landscaping of the common areas, roof, and the curb appeal of the townhome community, tennis courts, swimming pool with a shaded picnic area, playground, and more. With a brand new roof and freshly painted exterior completed this year, this house ready for you to call home. Schedule your private viewing today!
This property is off market, which means it's not currently listed for sale or rent on Zillow. This may be different from what's available on other websites or public sources.

