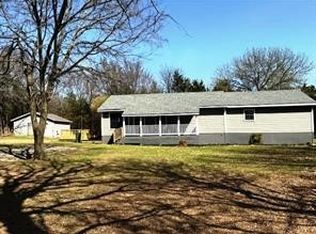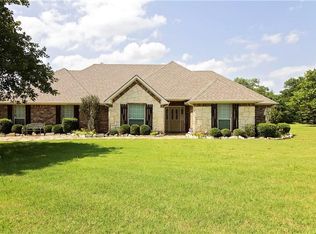Sold
Price Unknown
456 Gun Club Rd, Denison, TX 75021
3beds
1,053sqft
Single Family Residence
Built in 1991
1 Acres Lot
$227,800 Zestimate®
$--/sqft
$1,302 Estimated rent
Home value
$227,800
$196,000 - $264,000
$1,302/mo
Zestimate® history
Loading...
Owner options
Explore your selling options
What's special
Want to be surrounded by trees and feel like you are miles away from town, yet less than 4 miles from downtown Denison. Then this is it. Three bedroom one bath brick home, built in 1991. Surrounded by one acre. Open living room with laminate wood style flooring throughout the home. Kitchen has granite counter tops and stone back splash. Main bedroom boasts a walk in closet. Bathroom has granite counter top with stainless bowl sink for an added feature with combined bath tub and shower. One car garage with extra carport parking in the rear of the property. Potting shed with AC and electric on the property. Stone feature for future coy pond. Refrigerator, washer, dryer and deep chest freezer convey with property. Buyer and Agent to verify all info in listing is correct. Survey in supplements.
Zillow last checked: 8 hours ago
Listing updated: November 13, 2024 at 12:49pm
Listed by:
ROBIN PHILLIPS 0527127 903-893-8174,
PARAGON, REALTORS 903-893-8174,
Colleen Matey 0661010 817-471-9492,
PARAGON, REALTORS
Bought with:
M. Daniel Roberge
Pinnacle Realty Advisors
Source: NTREIS,MLS#: 20737492
Facts & features
Interior
Bedrooms & bathrooms
- Bedrooms: 3
- Bathrooms: 1
- Full bathrooms: 1
Primary bedroom
- Features: Walk-In Closet(s)
- Level: First
- Dimensions: 11 x 11
Bedroom
- Level: First
- Dimensions: 11 x 10
Bedroom
- Level: First
- Dimensions: 14 x 9
Kitchen
- Features: Stone Counters
- Level: First
- Dimensions: 12 x 7
Living room
- Features: Ceiling Fan(s)
- Level: First
- Dimensions: 15 x 15
Heating
- Central
Cooling
- Central Air, Ceiling Fan(s)
Appliances
- Included: Electric Range, Microwave, Refrigerator
- Laundry: Washer Hookup, Electric Dryer Hookup, In Garage
Features
- Decorative/Designer Lighting Fixtures, Granite Counters
- Flooring: Laminate
- Windows: Window Coverings
- Has basement: No
- Has fireplace: No
Interior area
- Total interior livable area: 1,053 sqft
Property
Parking
- Total spaces: 3
- Parking features: Carport, Detached Carport, Garage Faces Front, Inside Entrance
- Attached garage spaces: 1
- Carport spaces: 2
- Covered spaces: 3
Features
- Levels: One
- Stories: 1
- Pool features: None
Lot
- Size: 1 Acres
- Features: Many Trees
- Residential vegetation: Wooded
Details
- Additional structures: Shed(s)
- Parcel number: 109608
Construction
Type & style
- Home type: SingleFamily
- Architectural style: Traditional,Detached
- Property subtype: Single Family Residence
Materials
- Brick
- Foundation: Slab
- Roof: Composition
Condition
- Year built: 1991
Utilities & green energy
- Sewer: Septic Tank
- Water: Community/Coop
- Utilities for property: Electricity Available, Septic Available, Water Available
Community & neighborhood
Location
- Region: Denison
- Subdivision: LARRYMORE THOS S
Other
Other facts
- Listing terms: Cash,Conventional,FHA,VA Loan
Price history
| Date | Event | Price |
|---|---|---|
| 11/12/2024 | Sold | -- |
Source: NTREIS #20737492 Report a problem | ||
| 10/8/2024 | Pending sale | $235,000$223/sqft |
Source: NTREIS #20737492 Report a problem | ||
| 10/1/2024 | Contingent | $235,000$223/sqft |
Source: NTREIS #20737492 Report a problem | ||
| 9/30/2024 | Listed for sale | $235,000$223/sqft |
Source: NTREIS #20737492 Report a problem | ||
Public tax history
| Year | Property taxes | Tax assessment |
|---|---|---|
| 2025 | -- | $109,763 -38.8% |
| 2024 | -- | $179,299 +10% |
| 2023 | $1,340 -30.7% | $162,999 +10% |
Find assessor info on the county website
Neighborhood: 75021
Nearby schools
GreatSchools rating
- 4/10Terrell Elementary SchoolGrades: PK-4Distance: 3.5 mi
- 4/10Henry Scott MiddleGrades: 7-8Distance: 4.4 mi
- 5/10Denison High SchoolGrades: 9-12Distance: 4.6 mi
Schools provided by the listing agent
- Elementary: Terrell
- Middle: Henry Scott
- High: Denison
- District: Denison ISD
Source: NTREIS. This data may not be complete. We recommend contacting the local school district to confirm school assignments for this home.
Sell with ease on Zillow
Get a Zillow Showcase℠ listing at no additional cost and you could sell for —faster.
$227,800
2% more+$4,556
With Zillow Showcase(estimated)$232,356

