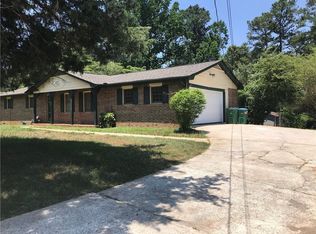Closed
$365,000
456 Harmony Grove Rd, Lilburn, GA 30047
3beds
2,000sqft
Single Family Residence, Residential
Built in 1971
0.53 Acres Lot
$360,000 Zestimate®
$183/sqft
$2,187 Estimated rent
Home value
$360,000
$331,000 - $392,000
$2,187/mo
Zestimate® history
Loading...
Owner options
Explore your selling options
What's special
Welcome to this charming and versatile 3-bedroom, 2.5-bath home offering comfort, convenience, and great potential—all in one thoughtfully designed package. Whether you're stepping into homeownership or expanding your investment portfolio, this property is packed with features that make it a smart move. The main level features durable LVP flooring and an inviting layout that flows easily from room to room. Upstairs, you'll find brand new carpet in all bedrooms, including a spacious primary suite with an oversized walk-in closet and a private ensuite bath. The finished walk-out terrace level includes a fireside family room with tons of natural light, a convenient half bath with laundry area, and offers flexible space for a home office, rec room, or guest suite—with the option to convert to a full bath, adding even more functionality and value. A fenced backyard and large back deck create the perfect outdoor setting for relaxing or entertaining. Additional highlights include vinyl dual-pane windows, a 2-car garage, and a location that can’t be beat—minutes from Gwinnett County parks, trails, soccer and baseball fields, and close to Downtown Lilburn’s lively scene, featuring restaurants, a wine bar, bodega, salons, and free community events all year long, from food trucks and concerts to holiday parades and artisan fairs. This home is move-in ready and full of potential—come see it for yourself and imagine the possibilities!
Zillow last checked: 8 hours ago
Listing updated: July 16, 2025 at 07:42am
Listing Provided by:
Audrey Bankhead,
Boulevard Homes, LLC
Bought with:
Sazzad Hussain, 381892
Maxima Realty LLC
Source: FMLS GA,MLS#: 7587677
Facts & features
Interior
Bedrooms & bathrooms
- Bedrooms: 3
- Bathrooms: 3
- Full bathrooms: 2
- 1/2 bathrooms: 1
Primary bedroom
- Features: Oversized Master
- Level: Oversized Master
Bedroom
- Features: Oversized Master
Primary bathroom
- Features: Shower Only
Dining room
- Features: Open Concept
Kitchen
- Features: View to Family Room
Heating
- Central
Cooling
- Ceiling Fan(s), Central Air
Appliances
- Included: Dishwasher, Electric Range
- Laundry: In Basement
Features
- High Ceilings 9 ft Main, Recessed Lighting, Walk-In Closet(s)
- Flooring: Carpet, Luxury Vinyl, Tile
- Windows: Double Pane Windows
- Basement: Daylight,Exterior Entry,Finished,Finished Bath,Interior Entry,Walk-Out Access
- Number of fireplaces: 1
- Fireplace features: Brick, Family Room
- Common walls with other units/homes: No Common Walls
Interior area
- Total structure area: 2,000
- Total interior livable area: 2,000 sqft
- Finished area above ground: 2,000
- Finished area below ground: 0
Property
Parking
- Total spaces: 2
- Parking features: Attached, Garage
- Attached garage spaces: 2
Accessibility
- Accessibility features: None
Features
- Levels: Two
- Stories: 2
- Patio & porch: Deck
- Exterior features: Private Yard, No Dock
- Pool features: None
- Spa features: None
- Fencing: Back Yard
- Has view: Yes
- View description: Neighborhood
- Waterfront features: None
- Body of water: None
Lot
- Size: 0.53 Acres
- Features: Back Yard, Front Yard, Level
Details
- Additional structures: Pergola, Shed(s)
- Parcel number: R6115 052
- Other equipment: None
- Horse amenities: None
Construction
Type & style
- Home type: SingleFamily
- Architectural style: Traditional
- Property subtype: Single Family Residence, Residential
Materials
- Brick Front, HardiPlank Type
- Roof: Composition
Condition
- Resale
- New construction: No
- Year built: 1971
Utilities & green energy
- Electric: 220 Volts
- Sewer: Septic Tank
- Water: Public
- Utilities for property: Electricity Available, Natural Gas Available, Phone Available, Water Available
Green energy
- Energy efficient items: None
- Energy generation: None
Community & neighborhood
Security
- Security features: Smoke Detector(s)
Community
- Community features: Near Public Transport, Near Schools, Near Shopping, Near Trails/Greenway, Street Lights
Location
- Region: Lilburn
- Subdivision: Four Winds
HOA & financial
HOA
- Has HOA: No
Other
Other facts
- Road surface type: Asphalt
Price history
| Date | Event | Price |
|---|---|---|
| 7/11/2025 | Sold | $365,000+2.8%$183/sqft |
Source: | ||
| 6/17/2025 | Pending sale | $355,000$178/sqft |
Source: | ||
| 6/6/2025 | Listed for sale | $355,000+126.1%$178/sqft |
Source: | ||
| 3/24/2021 | Listing removed | -- |
Source: Owner Report a problem | ||
| 5/23/2019 | Listing removed | $1,700$1/sqft |
Source: Owner Report a problem | ||
Public tax history
| Year | Property taxes | Tax assessment |
|---|---|---|
| 2024 | $4,567 +0.1% | $115,320 |
| 2023 | $4,562 +14.5% | $115,320 +15% |
| 2022 | $3,984 +30.7% | $100,240 +37.2% |
Find assessor info on the county website
Neighborhood: 30047
Nearby schools
GreatSchools rating
- 8/10Arcado Elementary SchoolGrades: PK-5Distance: 1 mi
- 6/10Trickum Middle SchoolGrades: 6-8Distance: 2.5 mi
- 7/10Parkview High SchoolGrades: 9-12Distance: 2.1 mi
Schools provided by the listing agent
- Elementary: Arcado
- Middle: Trickum
- High: Parkview
Source: FMLS GA. This data may not be complete. We recommend contacting the local school district to confirm school assignments for this home.
Get a cash offer in 3 minutes
Find out how much your home could sell for in as little as 3 minutes with a no-obligation cash offer.
Estimated market value
$360,000
Get a cash offer in 3 minutes
Find out how much your home could sell for in as little as 3 minutes with a no-obligation cash offer.
Estimated market value
$360,000
