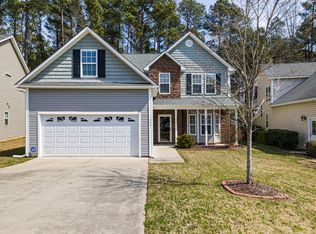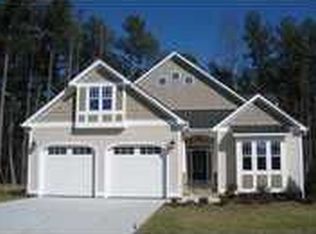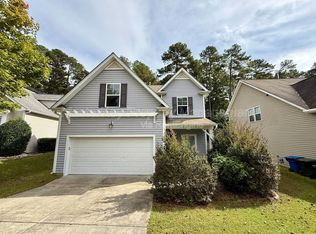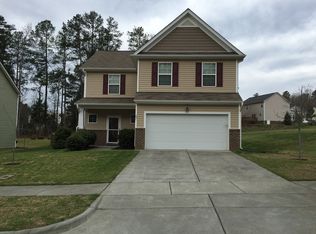PRICE IMPROVEMENT! Gorgeous home in a Great location-very close to the Tobacco Trail! Open concept features a bright kitchen/breakfast/family area with gleaming hardwood floors. SS appliances, granite counters & kitchen island. Enjoy the amazing view from patio overlooking protected woods. Fenced yard features a custom play set & garden. Huge Master bedroom w/trey ceiling & 2 walk-in closets. Large 4th bedroom can be a Bonus. Shelved mud room off the 2 car garage. New heating system in 2016.
This property is off market, which means it's not currently listed for sale or rent on Zillow. This may be different from what's available on other websites or public sources.



