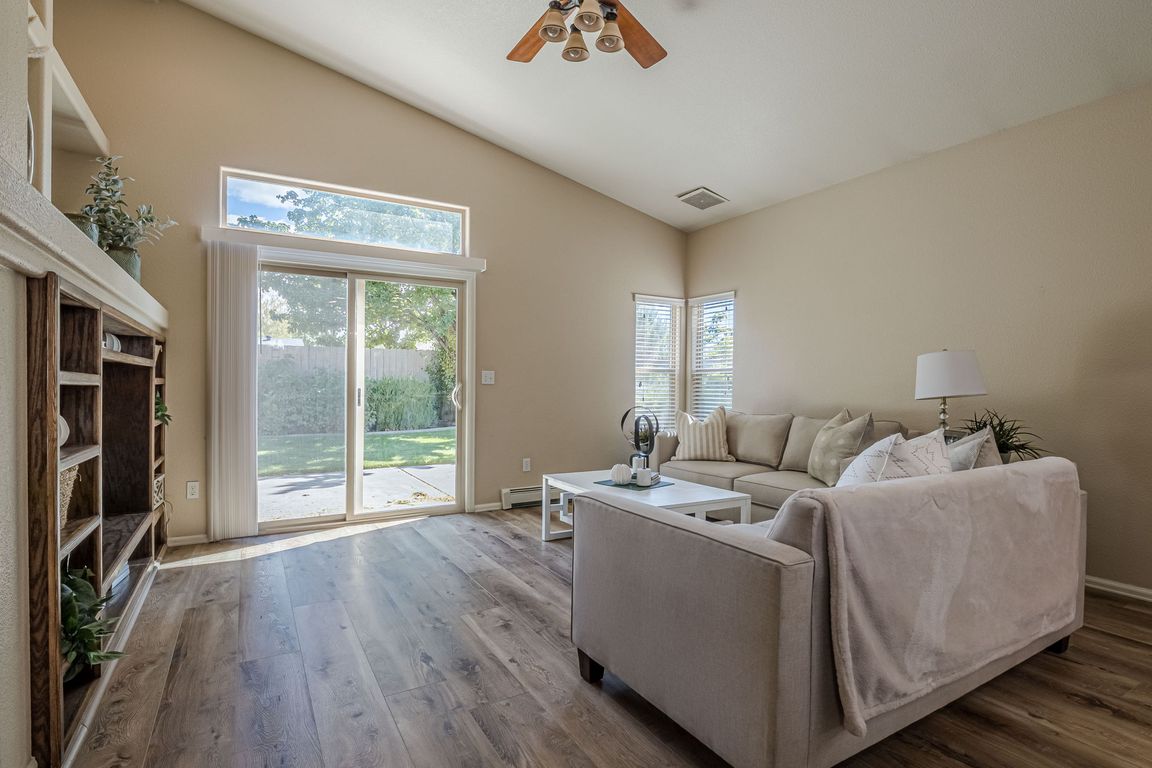
For sale
$495,000
4beds
2baths
1,989sqft
456 N Annabelle Ct, Fruita, CO 81521
4beds
2baths
1,989sqft
Single family residence
Built in 1999
8,276 sqft
2 Attached garage spaces
$249 price/sqft
$150 annually HOA fee
What's special
Fenced backyardBeautiful modern finishesMature landscapingNew floorsCathedral ceilingsOpen concept layout
Ranch-style gem within the desirable Comstock Estates in Fruita! This well-kept 4-bedroom, 2-bathroom home with 2 car garage offers 1,989 sq. ft. of comfortable living with both a family room, living room, plus a separate dining area. Enjoy an open concept layout with cathedral ceilings, a spacious 5-piece master bath, and ...
- 30 days |
- 2,746 |
- 135 |
Source: GJARA,MLS#: 20254694
Travel times
Living Room
Kitchen
Primary Bedroom
Zillow last checked: 7 hours ago
Listing updated: October 15, 2025 at 05:21pm
Listed by:
MANDY RUSH 970-260-1310,
RE/MAX 4000, INC
Source: GJARA,MLS#: 20254694
Facts & features
Interior
Bedrooms & bathrooms
- Bedrooms: 4
- Bathrooms: 2
Primary bedroom
- Level: Main
- Dimensions: 16x15
Bedroom 2
- Level: Main
- Dimensions: 11x10
Bedroom 3
- Level: Main
- Dimensions: 11x10
Bedroom 4
- Level: Main
- Dimensions: 11x10.6
Dining room
- Level: Main
- Dimensions: 12x13
Family room
- Level: Main
- Dimensions: 15x15
Kitchen
- Level: Main
- Dimensions: 12x12
Laundry
- Level: Main
- Dimensions: 6x8
Living room
- Level: Main
- Dimensions: 21x15
Heating
- Baseboard, Fireplace(s), Hot Water
Cooling
- Evaporative Cooling
Appliances
- Included: Dishwasher, Electric Oven, Electric Range, Disposal, Microwave, Refrigerator, Range Hood
- Laundry: Laundry Room
Features
- Ceiling Fan(s), Garden Tub/Roman Tub, Kitchen/Dining Combo, Main Level Primary, Pantry, Vaulted Ceiling(s), Walk-In Closet(s)
- Flooring: Carpet, Vinyl
- Has fireplace: Yes
- Fireplace features: Family Room, Gas Log
Interior area
- Total structure area: 1,989
- Total interior livable area: 1,989 sqft
Video & virtual tour
Property
Parking
- Total spaces: 2
- Parking features: Attached, Garage, Garage Door Opener
- Attached garage spaces: 2
Accessibility
- Accessibility features: None
Features
- Levels: One
- Stories: 1
- Patio & porch: Open, Patio
- Exterior features: None, Sprinkler/Irrigation
- Fencing: Privacy
Lot
- Size: 8,276.4 Square Feet
- Dimensions: 108 x 75
- Features: Landscaped, Sprinkler System
Details
- Parcel number: 269707408021
- Zoning description: RES
Construction
Type & style
- Home type: SingleFamily
- Architectural style: Ranch
- Property subtype: Single Family Residence
Materials
- Masonite, Stone, Stucco, Wood Frame
- Foundation: Slab
- Roof: Asphalt,Composition
Condition
- Year built: 1999
Utilities & green energy
- Sewer: Connected
- Water: Public
Community & HOA
Community
- Subdivision: Comstock Estate
HOA
- Has HOA: Yes
- Services included: Common Area Maintenance, Sprinkler
- HOA fee: $150 annually
Location
- Region: Fruita
- Elevation: 4600
Financial & listing details
- Price per square foot: $249/sqft
- Tax assessed value: $439,370
- Annual tax amount: $2,082
- Date on market: 9/26/2025
- Road surface type: Paved