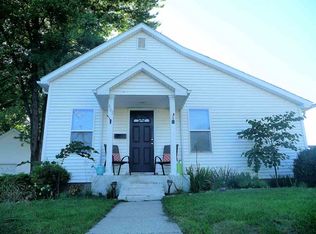Closed
$172,000
456 N Line St, Churubusco, IN 46723
3beds
1,392sqft
Single Family Residence
Built in 1975
1.06 Acres Lot
$181,300 Zestimate®
$--/sqft
$1,614 Estimated rent
Home value
$181,300
Estimated sales range
Not available
$1,614/mo
Zestimate® history
Loading...
Owner options
Explore your selling options
What's special
Located on the outskirts of Churubusco, this 3-bedroom, 2-bath ranch sits on a scenic acre with mature trees offering a peaceful, shaded setting. The home is livable as-is but could benefit from some updates, particularly to the flooring and ceiling. The kitchen has been refreshed with newer cabinets, backsplash, and countertops, and the main bath has also been remodeled. If you're looking for a home you can customize to your style, this one is ready for your ideas and may qualify for a 403K or renovation loan.
Zillow last checked: 8 hours ago
Listing updated: April 23, 2025 at 07:42am
Listed by:
Nicholas Krauter 260-557-5559,
Schrader RE and Auction/Fort Wayne
Bought with:
Jody Dorais, RB24001454
Mike Thomas Assoc., Inc
Mike Thomas Assoc., Inc
Source: IRMLS,MLS#: 202509032
Facts & features
Interior
Bedrooms & bathrooms
- Bedrooms: 3
- Bathrooms: 2
- Full bathrooms: 2
- Main level bedrooms: 3
Bedroom 1
- Level: Main
Bedroom 2
- Level: Main
Dining room
- Area: 100
- Dimensions: 10 x 10
Family room
- Area: 165
- Dimensions: 11 x 15
Kitchen
- Area: 132
- Dimensions: 12 x 11
Living room
- Area: 220
- Dimensions: 11 x 20
Heating
- Forced Air
Cooling
- Central Air
Appliances
- Included: Dishwasher, Refrigerator, Washer, Dryer-Electric, Gas Range, Gas Water Heater
- Laundry: Main Level
Features
- Bookcases, Stand Up Shower, Tub/Shower Combination, Main Level Bedroom Suite
- Flooring: Hardwood, Concrete, Laminate, Tile
- Doors: Six Panel Doors
- Basement: None
- Number of fireplaces: 1
- Fireplace features: Living Room
Interior area
- Total structure area: 1,392
- Total interior livable area: 1,392 sqft
- Finished area above ground: 1,392
- Finished area below ground: 0
Property
Parking
- Total spaces: 2
- Parking features: Attached, Garage Door Opener, Heated Garage, Concrete
- Attached garage spaces: 2
- Has uncovered spaces: Yes
Features
- Levels: One
- Stories: 1
- Patio & porch: Porch Covered
- Exterior features: Kennel
Lot
- Size: 1.06 Acres
- Dimensions: 165X281
- Features: Few Trees, Rolling Slope, City/Town/Suburb
Details
- Parcel number: 920413500001.000010
Construction
Type & style
- Home type: SingleFamily
- Architectural style: Ranch
- Property subtype: Single Family Residence
Materials
- Aluminum Siding, Brick
- Roof: Asphalt
Condition
- New construction: No
- Year built: 1975
Utilities & green energy
- Sewer: City
- Water: City
Community & neighborhood
Location
- Region: Churubusco
- Subdivision: Deck & Bennetts
Other
Other facts
- Listing terms: Cash,Conventional
Price history
| Date | Event | Price |
|---|---|---|
| 4/22/2025 | Sold | $172,000-7% |
Source: | ||
| 3/23/2025 | Pending sale | $185,000 |
Source: | ||
| 3/20/2025 | Listed for sale | $185,000+100% |
Source: | ||
| 5/2/2003 | Sold | $92,500 |
Source: | ||
Public tax history
| Year | Property taxes | Tax assessment |
|---|---|---|
| 2024 | $1,724 -1.9% | $190,600 +7.2% |
| 2023 | $1,758 +28.9% | $177,800 +9.3% |
| 2022 | $1,364 +1.4% | $162,600 +17.9% |
Find assessor info on the county website
Neighborhood: 46723
Nearby schools
GreatSchools rating
- 6/10Churubusco Elementary SchoolGrades: PK-5Distance: 0.5 mi
- 5/10Churubusco Jr-Sr High SchoolGrades: 6-12Distance: 0.4 mi
Schools provided by the listing agent
- Elementary: Churubusco
- Middle: Churubusco Jr/Sr
- High: Churubusco Jr/Sr
- District: Smith-Green Community
Source: IRMLS. This data may not be complete. We recommend contacting the local school district to confirm school assignments for this home.

Get pre-qualified for a loan
At Zillow Home Loans, we can pre-qualify you in as little as 5 minutes with no impact to your credit score.An equal housing lender. NMLS #10287.
