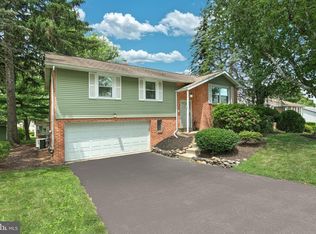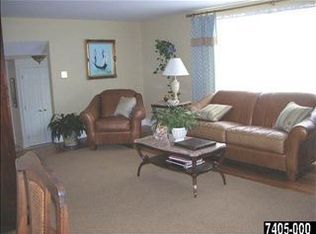Sold for $318,000
$318,000
456 Pinehurst Rd, York, PA 17402
4beds
1,865sqft
Single Family Residence
Built in 1967
9,557 Square Feet Lot
$340,700 Zestimate®
$171/sqft
$2,169 Estimated rent
Home value
$340,700
$324,000 - $358,000
$2,169/mo
Zestimate® history
Loading...
Owner options
Explore your selling options
What's special
This classic all-brick split foyer home is ready for its next owner to make their own memories! You'll immediately be impressed as you enter the home! This home has been lovingly cared for over the years. The oversized living room flows effortlessly to the open dining area and into the kitchen. There's plenty of cabinetry and two built in pantries! The seamless Corian countertops are a great compliment to the elegant raised panel cherry cabinetry. Whether you are looking for space for a quick bite at the breakfast bar or you are looking for a spot to host dinner parties, this space has it for you! The skylight and the newer insulated replacement windows provide plenty of natural light in the home! Each of the bedrooms have ample sized closets and the authentic hardwood floors in the bedrooms deliver a quality classic feel in the home. The primary bedroom has plush neutral carpeting in the room for those that prefer a cozy cushy feeling under their feet! Not to be outdone, the lower level area is surely a spot to enjoy! There's another bedroom and full bath which is ideal for guests or a claiming spot for the teenager in the family! The family room is anchored by the wood burning fireplace and stone surround! Be sure to see the patio area that is just off the family room and features ceramic tile flooring and a wooden swing! The home has an oversized wood deck off the dining room that delivers great views of the east end of York County day and night! The storage shed in the back yard has electric to it and is included in the sale! There's so much for you to see in this home. Let us know what your favorite spot is!!
Zillow last checked: 8 hours ago
Listing updated: April 19, 2024 at 01:45pm
Listed by:
Mark Carr 717-891-1262,
Berkshire Hathaway HomeServices Homesale Realty,
Listing Team: Carr Cleaver Yanushonis Team
Bought with:
Samuel Stein, RM424664
Inch & Co. Real Estate, LLC
Source: Bright MLS,MLS#: PAYK2057064
Facts & features
Interior
Bedrooms & bathrooms
- Bedrooms: 4
- Bathrooms: 2
- Full bathrooms: 2
- Main level bathrooms: 1
- Main level bedrooms: 3
Basement
- Area: 607
Heating
- Baseboard, Electric
Cooling
- Central Air, Electric
Appliances
- Included: Oven/Range - Electric, Dishwasher, Refrigerator, Microwave, Gas Water Heater
- Laundry: Lower Level, Laundry Room
Features
- Bar, Built-in Features, Ceiling Fan(s), Dining Area, Bathroom - Stall Shower, Bathroom - Tub Shower, Upgraded Countertops
- Flooring: Carpet, Wood
- Doors: Sliding Glass, Six Panel
- Basement: Partial,Finished,Improved,Exterior Entry
- Number of fireplaces: 1
- Fireplace features: Wood Burning
Interior area
- Total structure area: 1,865
- Total interior livable area: 1,865 sqft
- Finished area above ground: 1,258
- Finished area below ground: 607
Property
Parking
- Total spaces: 2
- Parking features: Garage Faces Front, Attached, Driveway
- Attached garage spaces: 2
- Has uncovered spaces: Yes
Accessibility
- Accessibility features: None
Features
- Levels: Split Foyer,One
- Stories: 1
- Patio & porch: Patio, Deck
- Pool features: None
Lot
- Size: 9,557 sqft
Details
- Additional structures: Above Grade, Below Grade
- Parcel number: 460001403590000000
- Zoning: RESIDENTIAL
- Special conditions: Standard
Construction
Type & style
- Home type: SingleFamily
- Property subtype: Single Family Residence
Materials
- Brick
- Foundation: Block
- Roof: Asphalt,Architectural Shingle
Condition
- Very Good
- New construction: No
- Year built: 1967
Utilities & green energy
- Sewer: Public Sewer
- Water: Public
Community & neighborhood
Location
- Region: York
- Subdivision: Haines Acres
- Municipality: SPRINGETTSBURY TWP
Other
Other facts
- Listing agreement: Exclusive Right To Sell
- Listing terms: Cash,Conventional,FHA,VA Loan
- Ownership: Fee Simple
Price history
| Date | Event | Price |
|---|---|---|
| 4/1/2024 | Sold | $318,000+9.7%$171/sqft |
Source: | ||
| 3/10/2024 | Pending sale | $289,900$155/sqft |
Source: | ||
| 3/8/2024 | Listed for sale | $289,900$155/sqft |
Source: | ||
Public tax history
| Year | Property taxes | Tax assessment |
|---|---|---|
| 2025 | $5,176 +2.6% | $147,960 |
| 2024 | $5,043 -0.6% | $147,960 |
| 2023 | $5,073 +9.7% | $147,960 |
Find assessor info on the county website
Neighborhood: East York
Nearby schools
GreatSchools rating
- NAYorkshire El SchoolGrades: K-2Distance: 0.5 mi
- 6/10York Suburban Middle SchoolGrades: 6-8Distance: 0.4 mi
- 8/10York Suburban Senior High SchoolGrades: 9-12Distance: 2 mi
Schools provided by the listing agent
- District: York Suburban
Source: Bright MLS. This data may not be complete. We recommend contacting the local school district to confirm school assignments for this home.
Get pre-qualified for a loan
At Zillow Home Loans, we can pre-qualify you in as little as 5 minutes with no impact to your credit score.An equal housing lender. NMLS #10287.
Sell for more on Zillow
Get a Zillow Showcase℠ listing at no additional cost and you could sell for .
$340,700
2% more+$6,814
With Zillow Showcase(estimated)$347,514


