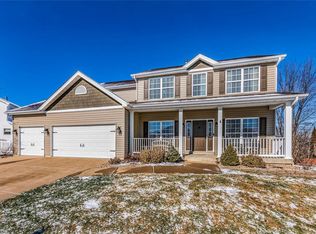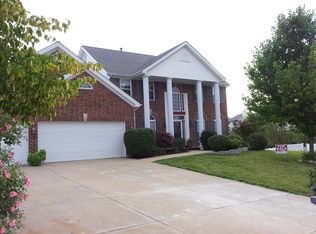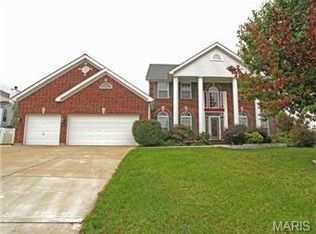Closed
Listing Provided by:
Patti M Greenemay 636-485-8643,
Janet McAfee Inc.
Bought with: Janet McAfee Inc.
Price Unknown
456 Rascal Xing, O'Fallon, MO 63366
4beds
3,533sqft
Single Family Residence
Built in 2001
7,840.8 Square Feet Lot
$419,400 Zestimate®
$--/sqft
$3,058 Estimated rent
Home value
$419,400
$390,000 - $449,000
$3,058/mo
Zestimate® history
Loading...
Owner options
Explore your selling options
What's special
This popular floor plan is designed to welcome both large families and those who love to entertain. The inviting entry foyer is flanked by a formal dining room (9ft. main floor ceilings)—ideal for hosting large gatherings—and a versatile sitting room-enjoyed as a playroom, music room, or home office. The modified layout features an expanded family room that comfortably fits a massive sectional, complete with a wood-burning fireplace and abundant natural light. Rear spindled staircase leads to the breakfast room and kitchen, featuring a butterfly island, granite counters, planning desk and a charming corner window—overlooking the yard. Adjacent to the kitchen, you’ll find a spacious main-floor laundry and direct access to the 3 car attached garage. Love the outdoors? Step out onto the oversized deck—perfect for entertaining or relaxing—and enjoy the level, fully fenced backyard, ideal for kids and pets alike. Upstairs, begin at the landing with a massive primary suite offering a private luxury bath and a true walk-in closet. Three additional bedrooms feature large closets, plenty of natural light, and ceiling fans, sharing a full bath. The lower-level recreation room is perfect for family movie nights! Peace of mind comes with the HVAC (2020) and 2024 updates: roof, siding, gutters, and garage door. Plus, close proximity to all the schools, Fort Zumwalt Park, Westhoff Park, Alligator's Creek Aquatic Center, Car Shield Field (O'Fallon Hoots), and Heritage and Freedom Festival.
Zillow last checked: 8 hours ago
Listing updated: October 23, 2025 at 08:30am
Listing Provided by:
Patti M Greenemay 636-485-8643,
Janet McAfee Inc.
Bought with:
Christine K Thompson, 2005031680
Janet McAfee Inc.
Source: MARIS,MLS#: 25053633 Originating MLS: St. Charles County Association of REALTORS
Originating MLS: St. Charles County Association of REALTORS
Facts & features
Interior
Bedrooms & bathrooms
- Bedrooms: 4
- Bathrooms: 3
- Full bathrooms: 2
- 1/2 bathrooms: 1
- Main level bathrooms: 1
Primary bedroom
- Features: Floor Covering: Carpeting
- Level: Upper
- Area: 330
- Dimensions: 22x15
Bedroom 2
- Features: Floor Covering: Carpeting
- Level: Upper
- Area: 154
- Dimensions: 14x11
Bedroom 4
- Features: Floor Covering: Carpeting
- Level: Upper
- Area: 130
- Dimensions: 13x10
Bathroom 3
- Features: Floor Covering: Carpeting
- Level: Upper
- Area: 143
- Dimensions: 13x11
Breakfast room
- Features: Floor Covering: Wood
- Level: Main
- Area: 168
- Dimensions: 14x12
Dining room
- Features: Floor Covering: Carpeting
- Level: Main
- Area: 154
- Dimensions: 14x11
Family room
- Features: Floor Covering: Carpeting
- Level: Main
- Area: 330
- Dimensions: 22x15
Kitchen
- Features: Floor Covering: Wood
- Level: Main
- Area: 168
- Dimensions: 14x12
Laundry
- Level: Main
- Area: 60
- Dimensions: 10x6
Living room
- Features: Floor Covering: Carpeting
- Level: Main
- Area: 154
- Dimensions: 14x11
Recreation room
- Features: Floor Covering: Carpeting
- Level: Lower
- Area: 231
- Dimensions: 21x11
Heating
- Forced Air, Natural Gas
Cooling
- Central Air
Appliances
- Included: Dishwasher, Microwave, Built-In Gas Oven, Refrigerator
- Laundry: Main Level
Features
- Breakfast Bar, Breakfast Room, Ceiling Fan(s), Coffered Ceiling(s), Custom Cabinetry, Double Vanity, Entrance Foyer, Granite Counters, High Ceilings, High Speed Internet, Kitchen Island, Pantry, Separate Dining, Separate Shower, Soaking Tub, Special Millwork, Walk-In Closet(s)
- Flooring: Carpet, Wood
- Doors: French Doors, Panel Door(s), Sliding Doors, Storm Door(s)
- Basement: Concrete,Partially Finished
- Number of fireplaces: 1
- Fireplace features: Family Room, Wood Burning
Interior area
- Total structure area: 3,533
- Total interior livable area: 3,533 sqft
- Finished area above ground: 3,302
- Finished area below ground: 231
Property
Parking
- Total spaces: 3
- Parking features: Attached, Driveway, Garage, Garage Door Opener
- Attached garage spaces: 3
- Has uncovered spaces: Yes
Features
- Levels: Two
- Patio & porch: Covered, Front Porch
- Fencing: Fenced
Lot
- Size: 7,840 sqft
- Features: Back Yard, Landscaped, Level, Some Trees
Details
- Parcel number: 201408286000113.0000000
- Special conditions: Standard
Construction
Type & style
- Home type: SingleFamily
- Architectural style: Traditional
- Property subtype: Single Family Residence
Materials
- Brick Veneer, Vinyl Siding
- Roof: Asphalt
Condition
- Year built: 2001
Details
- Warranty included: Yes
Utilities & green energy
- Sewer: Public Sewer
- Water: Public
- Utilities for property: Cable Available
Community & neighborhood
Community
- Community features: Sidewalks, Street Lights
Location
- Region: Ofallon
- Subdivision: Crossings Village C #1
HOA & financial
HOA
- Has HOA: Yes
- HOA fee: $120 annually
- Amenities included: None
- Services included: Insurance, Common Area Maintenance
- Association name: The Crossings
Other
Other facts
- Listing terms: Cash,Conventional,FHA,VA Loan
- Ownership: Private
- Road surface type: Concrete
Price history
| Date | Event | Price |
|---|---|---|
| 10/22/2025 | Sold | -- |
Source: | ||
| 9/22/2025 | Pending sale | $435,000$123/sqft |
Source: | ||
| 9/18/2025 | Price change | $435,000-3.3%$123/sqft |
Source: | ||
| 8/15/2025 | Listed for sale | $450,000$127/sqft |
Source: | ||
| 9/14/2005 | Sold | -- |
Source: Public Record Report a problem | ||
Public tax history
| Year | Property taxes | Tax assessment |
|---|---|---|
| 2025 | -- | $74,711 +8.5% |
| 2024 | $4,548 0% | $68,852 |
| 2023 | $4,550 +9.7% | $68,852 +18% |
Find assessor info on the county website
Neighborhood: 63366
Nearby schools
GreatSchools rating
- 6/10Forest Park Elementary SchoolGrades: 3-5Distance: 0.9 mi
- 8/10Ft. Zumwalt North Middle SchoolGrades: 6-8Distance: 1.7 mi
- 9/10Ft. Zumwalt North High SchoolGrades: 9-12Distance: 0.3 mi
Schools provided by the listing agent
- Elementary: J.L. Mudd/Forest Park
- Middle: Ft. Zumwalt North Middle
- High: Ft. Zumwalt North High
Source: MARIS. This data may not be complete. We recommend contacting the local school district to confirm school assignments for this home.
Get a cash offer in 3 minutes
Find out how much your home could sell for in as little as 3 minutes with a no-obligation cash offer.
Estimated market value$419,400
Get a cash offer in 3 minutes
Find out how much your home could sell for in as little as 3 minutes with a no-obligation cash offer.
Estimated market value
$419,400


