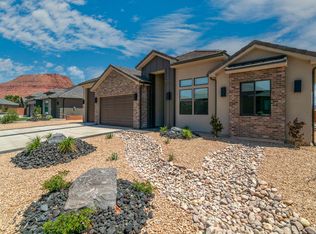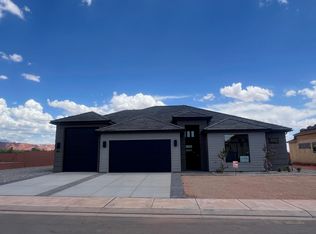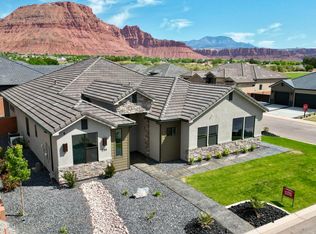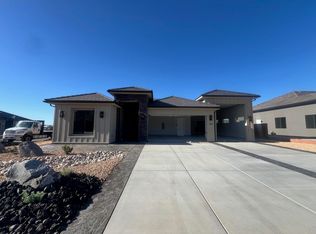Sold on 12/06/24
Price Unknown
456 S Legacy Trl, Ivins, UT 84738
4beds
3baths
2,723sqft
Single Family Residence
Built in 2024
0.32 Acres Lot
$848,100 Zestimate®
$--/sqft
$2,935 Estimated rent
Home value
$848,100
$780,000 - $916,000
$2,935/mo
Zestimate® history
Loading...
Owner options
Explore your selling options
What's special
Located in a quaint neighborhood, across from Unity Park, this home has a huge lot. The floorplan has two full master suites, a vast great room, and a 35,10 deep RV garage! The cabinets in the kitchen are a combination of painted white, and warm knotty alder. GE CAFE appliances are a highlight, and the home has quartz counters throughout, and a beutiful iron front door. Close to trails, Tuacahn Amphitheatre, Snow Canyon, and Gunlock Reservoir.
Zillow last checked: 8 hours ago
Listing updated: December 09, 2024 at 08:32am
Listed by:
ALISA B HUSER 435-669-6460,
S & S REALTY SOLUTIONS LLC
Bought with:
TODD HOUSLEY, 12859465-SA
RE/MAX ASSOCIATES SO UTAH
CHASE W AMES, 9139951-SA
RE/MAX ASSOCIATES SO UTAH
Source: WCBR,MLS#: 24-254141
Facts & features
Interior
Bedrooms & bathrooms
- Bedrooms: 4
- Bathrooms: 3
Primary bedroom
- Level: Main
- Area: 265.6 Square Feet
- Dimensions: 16.60
Primary bedroom
- Level: Main
- Area: 240 Square Feet
- Dimensions: 16.00
Bedroom 3
- Level: Main
- Area: 147.84 Square Feet
- Dimensions: 13.20
Bedroom 4
- Level: Main
- Area: 17292 Square Feet
- Dimensions: 1310.00
Dining room
- Level: Main
- Area: 156 Square Feet
- Dimensions: 15.60
Family room
- Level: Main
- Area: 449.43 Square Feet
- Dimensions: 21.30
Kitchen
- Level: Main
- Area: 306.72 Square Feet
- Dimensions: 21.60
Heating
- Natural Gas
Cooling
- Central Air
Features
- Number of fireplaces: 1
Interior area
- Total structure area: 2,723
- Total interior livable area: 2,723 sqft
- Finished area above ground: 2,723
Property
Parking
- Total spaces: 3
- Parking features: Attached, Extra Depth, Extra Height, Garage Door Opener, RV Garage
- Attached garage spaces: 3
Features
- Stories: 1
- Has view: Yes
- View description: Mountain(s)
Lot
- Size: 0.32 Acres
- Features: Curbs & Gutters, Level
Details
- Parcel number: IUNTY25
- Zoning description: Residential
Construction
Type & style
- Home type: SingleFamily
- Property subtype: Single Family Residence
Materials
- Rock, Stucco
- Foundation: Slab
- Roof: Tile
Condition
- Built & Standing
- Year built: 2024
Utilities & green energy
- Water: Culinary
Community & neighborhood
Community
- Community features: Sidewalks
Location
- Region: Ivins
- Subdivision: UNITY VILLAGE
HOA & financial
HOA
- Has HOA: Yes
- HOA fee: $50 monthly
Other
Other facts
- Listing terms: Conventional,Cash,1031 Exchange
- Road surface type: Paved
Price history
| Date | Event | Price |
|---|---|---|
| 12/6/2024 | Sold | -- |
Source: WCBR #24-254141 | ||
| 9/3/2024 | Pending sale | $853,900$314/sqft |
Source: WCBR #24-254141 | ||
Public tax history
| Year | Property taxes | Tax assessment |
|---|---|---|
| 2024 | $1,142 | $165,000 |
| 2023 | -- | -- |
Find assessor info on the county website
Neighborhood: 84738
Nearby schools
GreatSchools rating
- 5/10Red Mountain SchoolGrades: PK-5Distance: 0.7 mi
- 7/10Lava Ridge Intermediate SchoolGrades: 6-7Distance: 1.4 mi
- 5/10Snow Canyon High SchoolGrades: 10-12Distance: 3.3 mi
Schools provided by the listing agent
- Elementary: Red Mountain Elementary
- Middle: Snow Canyon Middle
- High: Snow Canyon High
Source: WCBR. This data may not be complete. We recommend contacting the local school district to confirm school assignments for this home.
Sell for more on Zillow
Get a free Zillow Showcase℠ listing and you could sell for .
$848,100
2% more+ $16,962
With Zillow Showcase(estimated)
$865,062


