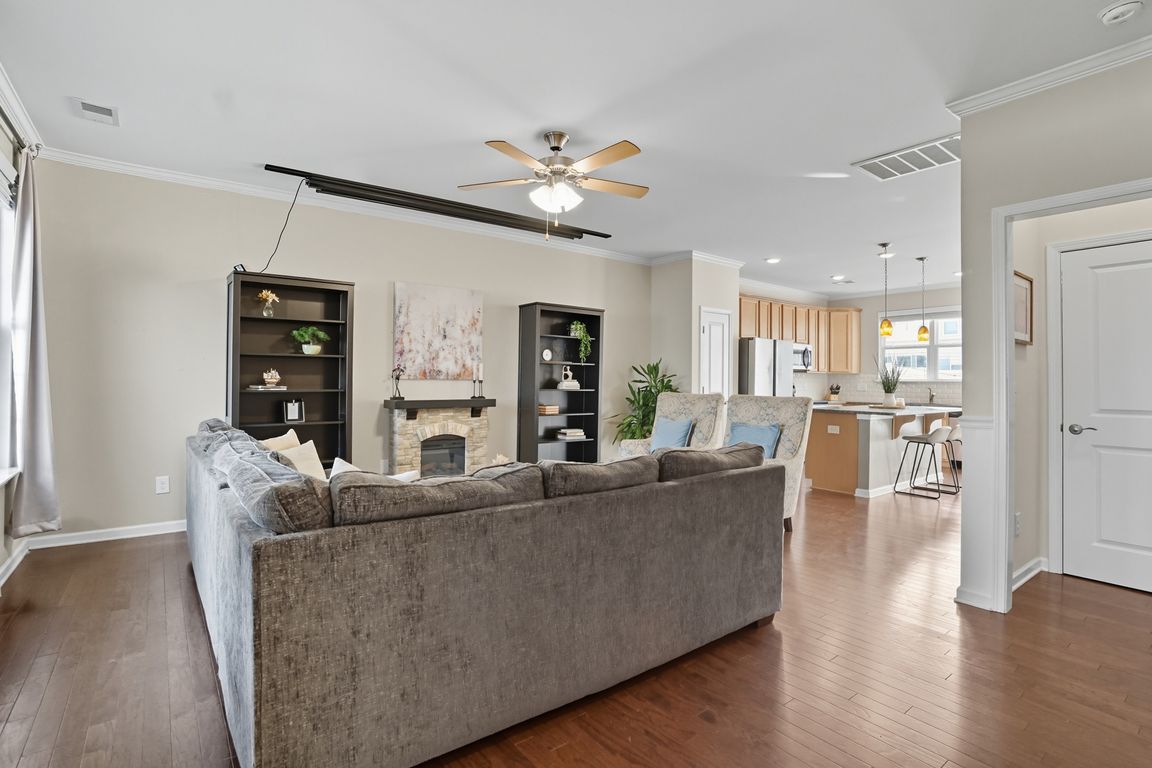
Active
$319,900
3beds
1,490sqft
456 Spring Gardens Dr, Belmont, NC 28012
3beds
1,490sqft
Townhouse
Built in 2018
0.03 Acres
Assigned
$215 price/sqft
$235 monthly HOA fee
What's special
Prefinished hardwood floorsPrivate patioTiled showerOpen floor planLarge islandNeutral color palateGranite countertops
Location, lifestyle, and luxury converge at this must-see townhome in Belmont's desirable Waters Edge community. Step inside to an open floor plan with 10-foot ceilings, creating a bright and spacious atmosphere. The first floor features prefinished hardwood floors throughout, complemented by stylish custom lighting. The chef’s kitchen is a standout with stainless ...
- 66 days |
- 303 |
- 21 |
Source: Canopy MLS as distributed by MLS GRID,MLS#: 4303176
Travel times
Living Room
Kitchen
Primary Bedroom
Zillow last checked: 8 hours ago
Listing updated: September 27, 2025 at 11:06am
Listing Provided by:
Chris Hansen 704-226-HOME@proton.me,
Gold House Properties LLC
Source: Canopy MLS as distributed by MLS GRID,MLS#: 4303176
Facts & features
Interior
Bedrooms & bathrooms
- Bedrooms: 3
- Bathrooms: 3
- Full bathrooms: 2
- 1/2 bathrooms: 1
Primary bedroom
- Features: En Suite Bathroom, Walk-In Closet(s)
- Level: Upper
Dining area
- Level: Main
Kitchen
- Features: Kitchen Island, Open Floorplan
- Level: Main
Laundry
- Level: Main
Living room
- Level: Main
Heating
- Electric
Cooling
- Central Air
Appliances
- Included: Electric Range, Microwave
- Laundry: Main Level
Features
- Flooring: Carpet, Hardwood
- Has basement: No
Interior area
- Total structure area: 1,490
- Total interior livable area: 1,490 sqft
- Finished area above ground: 1,490
- Finished area below ground: 0
Property
Parking
- Parking features: Assigned
Features
- Levels: Two
- Stories: 2
- Entry location: Main
- Pool features: Community
Lot
- Size: 0.03 Acres
Details
- Parcel number: 300406
- Zoning: R
- Special conditions: Standard
Construction
Type & style
- Home type: Townhouse
- Property subtype: Townhouse
Materials
- Fiber Cement, Vinyl
- Foundation: Slab
Condition
- New construction: No
- Year built: 2018
Utilities & green energy
- Sewer: Public Sewer
- Water: City
- Utilities for property: Cable Available, Electricity Connected
Community & HOA
Community
- Features: Clubhouse, Fitness Center, Sidewalks, Walking Trails
- Subdivision: Waters Edge
HOA
- Has HOA: Yes
- HOA fee: $235 monthly
- HOA name: Hawthorne Management
- HOA phone: 704-377-0114
Location
- Region: Belmont
Financial & listing details
- Price per square foot: $215/sqft
- Tax assessed value: $300,540
- Annual tax amount: $3,017
- Date on market: 9/19/2025
- Cumulative days on market: 67 days
- Listing terms: Cash,Conventional,FHA,VA Loan
- Electric utility on property: Yes
- Road surface type: Asphalt, Paved