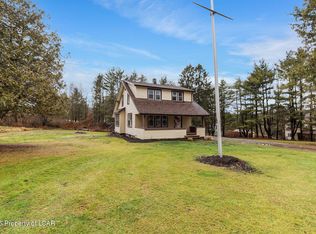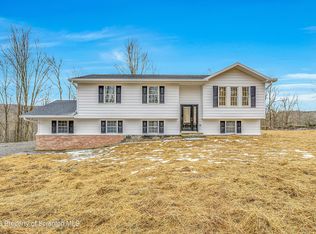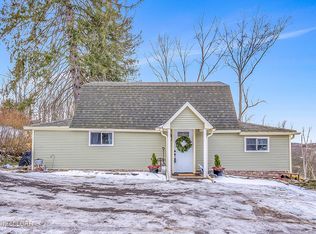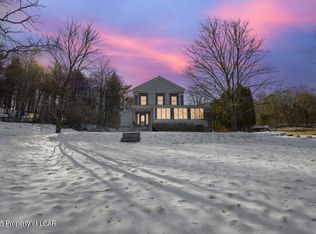This beautifully remodeled 4-bedroom, 2.5-bath farmhouse sits on nearly 4 private acres and comes with a second home ready for your vision. The main house is completely updated with a modern open kitchen, stylish finishes, and spacious living areas: truly move-in ready. The second home offers endless potential as a guest house, in-law suite, or rental-currently a blank canvas awaiting your design and renovation ideas.
Enjoy peaceful country with plenty of room to grow a garden, raise animals, keep horses, or simply enjoy your favorite outdoor hobbies in a quiet, natural setting.
This is your chance to own a property with instant equity-building potential. Schedule your showing today and explore all the opportunities this unique property offers!
For sale
$429,900
456 Village Rd, Dallas, PA 18612
4beds
1,643sqft
Est.:
Single Family Residence
Built in ----
3.92 Acres Lot
$422,400 Zestimate®
$262/sqft
$-- HOA
What's special
Keep horsesStylish finishesRaise animalsMove-in readyPrivate acresQuiet natural settingModern open kitchen
- 173 days |
- 1,868 |
- 87 |
Zillow last checked: 8 hours ago
Listing updated: October 20, 2025 at 12:46am
Listed by:
Jeffrey Shook 570-430-2691,
Classic Properties Kingston 570-718-4959
Source: Luzerne County AOR,MLS#: 25-3683
Tour with a local agent
Facts & features
Interior
Bedrooms & bathrooms
- Bedrooms: 4
- Bathrooms: 3
- Full bathrooms: 1
- 3/4 bathrooms: 1
- 1/2 bathrooms: 1
Bedroom 1
- Level: 1
- Area: 198.75
- Dimensions: 13.25 x 15
Bedroom 2
- Level: 2
- Area: 151.9
- Dimensions: 10.44 x 14.55
Bedroom 3
- Level: 2
- Area: 152.51
- Dimensions: 9.77 x 15.61
Bedroom 4
- Level: 2
- Area: 153.11
- Dimensions: 13.36 x 11.46
Full bathroom
- Level: 1
- Area: 70.21
- Dimensions: 8.07 x 8.7
Half bathroom
- Level: 1
- Area: 51.35
- Dimensions: 6.55 x 7.84
Other
- Level: 2
- Area: 27.74
- Dimensions: 8.78 x 3.16
Kitchen
- Description: Modern Kitchen
- Level: 1
- Area: 256.66
- Dimensions: 16.4 x 15.65
Living room
- Level: 1
- Area: 199.39
- Dimensions: 13.77 x 14.48
Heating
- Electric, Baseboard, Oil
Cooling
- None
Appliances
- Included: Electric Water Heater
- Laundry: First Floor Laundry
Features
- Ceiling Fan(s)
- Basement: Bilco Door
- Number of fireplaces: 1
- Fireplace features: Wood Burning
Interior area
- Total structure area: 1,643
- Total interior livable area: 1,643 sqft
- Finished area above ground: 1,643
- Finished area below ground: 0
Property
Parking
- Total spaces: 2
- Parking features: Detached, Driveway
- Garage spaces: 2
- Has uncovered spaces: Yes
Accessibility
- Accessibility features: Handicap Access
Features
- Patio & porch: Porch
- On waterfront: Yes
- Waterfront features: Stream
Lot
- Size: 3.92 Acres
- Dimensions: 3.92 Acres
- Features: Cleared, Irregular Lot
Details
- Additional structures: Storage, Stable(s), Barn(s)
- Parcel number: B900A34A24
- Zoning description: Residential
Construction
Type & style
- Home type: SingleFamily
- Property subtype: Single Family Residence
Materials
- Vinyl Siding, Wood Siding, Drywall
- Roof: Shingle
Condition
- Excellent,76 - 100 Yrs
- New construction: No
Utilities & green energy
- Sewer: On-Site
- Water: Well
Community & HOA
Community
- Subdivision: None
Location
- Region: Dallas
Financial & listing details
- Price per square foot: $262/sqft
- Annual tax amount: $3,933
- Date on market: 7/24/2025
- Inclusions: Range, Microwave, Dishwasher, Refrigerator
- Exclusions: Personal Property
Estimated market value
$422,400
$401,000 - $444,000
$2,499/mo
Price history
Price history
| Date | Event | Price |
|---|---|---|
| 9/29/2025 | Price change | $429,900-4.5%$262/sqft |
Source: Luzerne County AOR #25-3683 Report a problem | ||
| 9/11/2025 | Price change | $449,999-5.2%$274/sqft |
Source: Luzerne County AOR #25-3683 Report a problem | ||
| 8/18/2025 | Price change | $474,900-2.1%$289/sqft |
Source: Luzerne County AOR #25-3683 Report a problem | ||
| 7/24/2025 | Listed for sale | $485,000$295/sqft |
Source: Luzerne County AOR #25-3683 Report a problem | ||
Public tax history
Public tax history
Tax history is unavailable.BuyAbility℠ payment
Est. payment
$2,636/mo
Principal & interest
$2027
Property taxes
$459
Home insurance
$150
Climate risks
Neighborhood: 18612
Nearby schools
GreatSchools rating
- NAWycallis El SchoolGrades: K-2Distance: 5.1 mi
- 5/10Dallas Middle SchoolGrades: 6-8Distance: 5.1 mi
- 8/10Dallas Senior High SchoolGrades: 9-12Distance: 5.1 mi
Schools provided by the listing agent
- District: Dallas
Source: Luzerne County AOR. This data may not be complete. We recommend contacting the local school district to confirm school assignments for this home.
- Loading
- Loading




