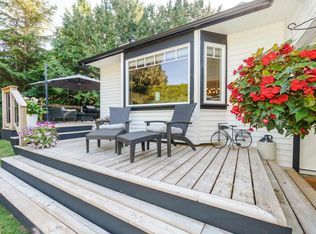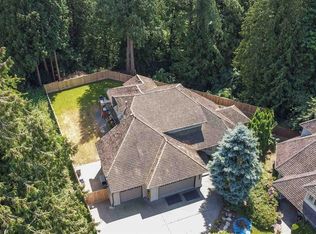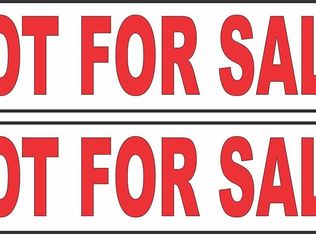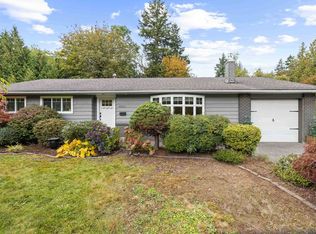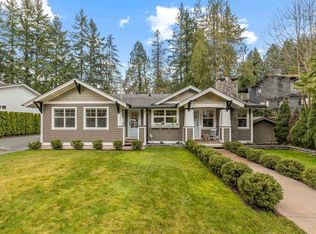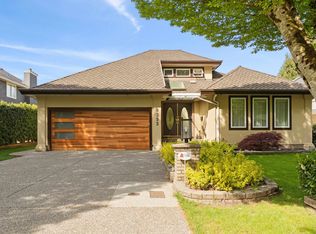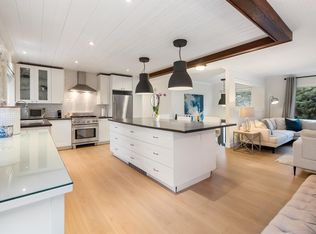Stunning executive home on an award-winning street, perfectly blending luxury and function. Features a new roof, Hardie siding, updated garage doors, and a backyard oasis with saltwater pool, gazebo, gas BBQ hookup, and new concrete landscaping. Inside, enjoy a gourmet kitchen with Caesarstone counters, GE Café appliances, wine fridge, wet bar, and travertine floors. Main-level bedroom plus an expansive primary suite with deck access. Flex space upstairs ideal for a family room or suite. Perfect for entertaining, relaxing, and everyday living.
For sale
C$1,599,900
4560 196a St, Langley, BC V3A 7G6
5beds
2,450sqft
Single Family Residence
Built in 1979
7,405.2 Square Feet Lot
$-- Zestimate®
C$653/sqft
C$-- HOA
What's special
New roofUpdated garage doorsGas bbq hookupGourmet kitchenCaesarstone countersWine fridgeWet bar
- 41 days |
- 134 |
- 5 |
Zillow last checked: 8 hours ago
Listing updated: November 18, 2025 at 08:38pm
Listed by:
Mitra Bashash,
Coldwell Banker Prestige Realty Brokerage
Source: Greater Vancouver REALTORS®,MLS®#: R3063394 Originating MLS®#: Fraser Valley
Originating MLS®#: Fraser Valley
Facts & features
Interior
Bedrooms & bathrooms
- Bedrooms: 5
- Bathrooms: 3
- Full bathrooms: 2
- 1/2 bathrooms: 1
Heating
- Forced Air
Cooling
- Central Air, Air Conditioning
Appliances
- Included: Washer/Dryer, Dishwasher, Refrigerator, Microwave
Features
- Windows: Window Coverings
- Basement: None
Interior area
- Total structure area: 2,450
- Total interior livable area: 2,450 sqft
Video & virtual tour
Property
Parking
- Total spaces: 2
- Parking features: Garage
- Garage spaces: 2
Features
- Levels: Two
- Stories: 2
- Exterior features: Balcony
- Pool features: Outdoor Pool
- Frontage length: 60
Lot
- Size: 7,405.2 Square Feet
- Dimensions: 60 x 120.00
Details
- Other equipment: Swimming Pool Equip.
Construction
Type & style
- Home type: SingleFamily
- Property subtype: Single Family Residence
Condition
- Year built: 1979
Community & HOA
HOA
- Has HOA: No
Location
- Region: Langley
Financial & listing details
- Price per square foot: C$653/sqft
- Annual tax amount: C$6,417
- Date on market: 10/30/2025
- Ownership: Freehold NonStrata
Mitra Bashash
By pressing Contact Agent, you agree that the real estate professional identified above may call/text you about your search, which may involve use of automated means and pre-recorded/artificial voices. You don't need to consent as a condition of buying any property, goods, or services. Message/data rates may apply. You also agree to our Terms of Use. Zillow does not endorse any real estate professionals. We may share information about your recent and future site activity with your agent to help them understand what you're looking for in a home.
Price history
Price history
Price history is unavailable.
Public tax history
Public tax history
Tax history is unavailable.Climate risks
Neighborhood: Alice Brown
Nearby schools
GreatSchools rating
- NABirch Bay Home ConnectionsGrades: K-11Distance: 6.6 mi
- Loading
