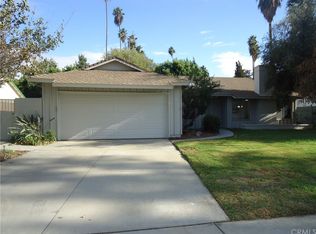Sold for $606,000
Listing Provided by:
Jessica Redmond-Hilgenberg DRE #02113398 951-307-9465,
eXp Realty of California Inc.
Bought with: Top Producers Realty, Ryjen Group
$606,000
4560 Circle Lazy J Rd, Riverside, CA 92501
3beds
1,476sqft
Single Family Residence
Built in 1969
8,712 Square Feet Lot
$648,800 Zestimate®
$411/sqft
$3,110 Estimated rent
Home value
$648,800
$616,000 - $681,000
$3,110/mo
Zestimate® history
Loading...
Owner options
Explore your selling options
What's special
Welcome home to Circle Lazy J. Located in one of the most coveted neighborhoods in Riverside, Fairmount Park! Nestled behind Fairmount Park, in between the driving range and Mount Rubidoux is this beautiful three-bedroom, two full bath home. Enjoy entertaining in the backyard with the above-ground pool and covered patio, while BBQing and enjoying the mountain views. Ample parking on the street, driveway, and garage. Room for your RV and other toys.
This home boasts new flooring, interior and exterior paint, appliances, whole house fan, lighting fixtures, and more! Stop by the open house or schedule a private showing today. This one won’t last long!
Zillow last checked: 8 hours ago
Listing updated: December 15, 2023 at 09:45am
Listing Provided by:
Jessica Redmond-Hilgenberg DRE #02113398 951-307-9465,
eXp Realty of California Inc.
Bought with:
James Powell, DRE #01977762
Top Producers Realty, Ryjen Group
Source: CRMLS,MLS#: IG23203937 Originating MLS: California Regional MLS
Originating MLS: California Regional MLS
Facts & features
Interior
Bedrooms & bathrooms
- Bedrooms: 3
- Bathrooms: 2
- Full bathrooms: 2
- Main level bathrooms: 2
- Main level bedrooms: 3
Primary bedroom
- Features: Main Level Primary
Bedroom
- Features: All Bedrooms Down
Bedroom
- Features: Bedroom on Main Level
Bathroom
- Features: Bathroom Exhaust Fan, Bathtub, Dual Sinks, Low Flow Plumbing Fixtures, Tub Shower, Upgraded, Walk-In Shower
Kitchen
- Features: Granite Counters, Kitchen Island, Kitchen/Family Room Combo, Self-closing Cabinet Doors, Self-closing Drawers
Heating
- Central
Cooling
- Central Air, Whole House Fan
Appliances
- Included: Gas Range, Ice Maker, Microwave, Refrigerator, Water To Refrigerator, Water Heater
- Laundry: See Remarks
Features
- Breakfast Bar, Ceiling Fan(s), Cathedral Ceiling(s), Granite Counters, High Ceilings, Open Floorplan, Unfurnished, All Bedrooms Down, Bedroom on Main Level, Main Level Primary
- Flooring: Tile
- Doors: Double Door Entry
- Windows: Blinds, Double Pane Windows
- Has fireplace: Yes
- Fireplace features: Living Room
- Common walls with other units/homes: No Common Walls
Interior area
- Total interior livable area: 1,476 sqft
- Finished area below ground: 0
Property
Parking
- Total spaces: 5
- Parking features: Boat, Door-Multi, Direct Access, Driveway, Garage Faces Front, Garage, Garage Door Opener, Uncovered
- Attached garage spaces: 2
- Uncovered spaces: 3
Accessibility
- Accessibility features: No Stairs
Features
- Levels: One
- Stories: 1
- Entry location: Front
- Patio & porch: Covered
- Has private pool: Yes
- Pool features: Above Ground, Private
- Spa features: None
- Fencing: Average Condition,Wood
- Has view: Yes
- View description: Mountain(s), Neighborhood
Lot
- Size: 8,712 sqft
- Features: 0-1 Unit/Acre, Back Yard, Cul-De-Sac, Front Yard, Sprinklers In Front, Lawn, Landscaped, Level, Near Park, Street Level
Details
- Parcel number: 207082012
- Zoning: R1065
- Special conditions: Standard
Construction
Type & style
- Home type: SingleFamily
- Architectural style: Traditional
- Property subtype: Single Family Residence
Materials
- Brick, Stucco, Copper Plumbing
- Foundation: Slab
- Roof: Shingle
Condition
- Updated/Remodeled,Turnkey
- New construction: No
- Year built: 1969
Utilities & green energy
- Electric: Standard
- Sewer: Public Sewer
- Water: Public
- Utilities for property: Cable Available, Electricity Connected, Natural Gas Available, Phone Available, Sewer Connected, Underground Utilities, Water Connected
Green energy
- Energy efficient items: Appliances, Windows
Community & neighborhood
Community
- Community features: Biking, Curbs, Dog Park, Fishing, Hiking, Mountainous, Storm Drain(s), Street Lights, Suburban, Sidewalks, Park
Location
- Region: Riverside
Other
Other facts
- Listing terms: Cash,Cash to Existing Loan,Cash to New Loan,Conventional,Cal Vet Loan,1031 Exchange,FHA,Government Loan,Submit,VA Loan
- Road surface type: Paved
Price history
| Date | Event | Price |
|---|---|---|
| 12/14/2023 | Sold | $606,000+1.2%$411/sqft |
Source: | ||
| 12/6/2023 | Pending sale | $599,000$406/sqft |
Source: | ||
| 11/14/2023 | Contingent | $599,000$406/sqft |
Source: | ||
| 11/3/2023 | Listed for sale | $599,000+37.4%$406/sqft |
Source: | ||
| 7/24/2020 | Sold | $436,000-0.9%$295/sqft |
Source: | ||
Public tax history
| Year | Property taxes | Tax assessment |
|---|---|---|
| 2025 | $6,926 +3.4% | $618,119 +2% |
| 2024 | $6,698 +31.3% | $606,000 +33.7% |
| 2023 | $5,103 +1.9% | $453,198 +2% |
Find assessor info on the county website
Neighborhood: Downtown
Nearby schools
GreatSchools rating
- 7/10Bryant Elementary SchoolGrades: K-6Distance: 0.5 mi
- 5/10Central Middle SchoolGrades: 7-8Distance: 1.8 mi
- 7/10Polytechnic High SchoolGrades: 9-12Distance: 3.3 mi
Get a cash offer in 3 minutes
Find out how much your home could sell for in as little as 3 minutes with a no-obligation cash offer.
Estimated market value$648,800
Get a cash offer in 3 minutes
Find out how much your home could sell for in as little as 3 minutes with a no-obligation cash offer.
Estimated market value
$648,800
