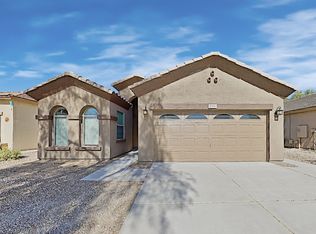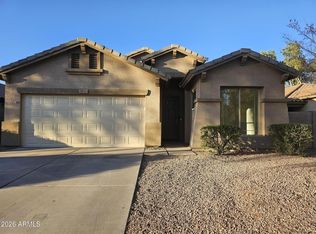Sold for $490,000
$490,000
4560 E Murrieta Rd, Gilbert, AZ 85297
4beds
2baths
1,698sqft
Single Family Residence
Built in 2003
5,750 Square Feet Lot
$479,700 Zestimate®
$289/sqft
$2,216 Estimated rent
Home value
$479,700
$456,000 - $504,000
$2,216/mo
Zestimate® history
Loading...
Owner options
Explore your selling options
What's special
You'll love the open floor plan with vaulted ceilings in this 4 bedroom, 2 bath property. Amazing back yard has turf and extended paver patio. Original owner meticulously maintained the home and recently updated to luxury vinyl plank floors in the main living areas and bedrooms. Kitchen opens to the great room with an island and breakfast bar, SS appliances, tile backsplash, and under cabinet lighting. Spacious primary suite has a walk-in closet and ensuite bath with dual sinks, step-in shower, soaking tub, and private water closet. Secondary bedrooms are split, two have crown molding. All appliances convey. Trane A/C 2020, water heater 2019. Garage has epoxy floor, storage cabinets, drop down ladder attic access. Shed on a cement slab. Sought-after Power Ranch amenities. Welcome home!
Zillow last checked: 8 hours ago
Listing updated: July 08, 2025 at 03:55pm
Listed by:
Paula Rosentreter 312-608-9041,
Coldwell Banker Realty
Bought with:
Theresa Krakauer, SA643904000
Russ Lyon Sotheby's International Realty
Source: ARMLS,MLS#: 6549317

Facts & features
Interior
Bedrooms & bathrooms
- Bedrooms: 4
- Bathrooms: 2
Heating
- Natural Gas
Cooling
- Central Air, Ceiling Fan(s), Programmable Thmstat
Appliances
- Included: Electric Cooktop
Features
- High Speed Internet, Double Vanity, Breakfast Bar, 9+ Flat Ceilings, No Interior Steps, Vaulted Ceiling(s), Kitchen Island, Full Bth Master Bdrm, Separate Shwr & Tub, Laminate Counters
- Flooring: Vinyl, Tile
- Windows: Solar Screens, Double Pane Windows
- Has basement: No
- Has fireplace: No
- Fireplace features: None
Interior area
- Total structure area: 1,698
- Total interior livable area: 1,698 sqft
Property
Parking
- Total spaces: 4
- Parking features: Garage Door Opener, Direct Access, Attch'd Gar Cabinets
- Garage spaces: 2
- Uncovered spaces: 2
Features
- Stories: 1
- Patio & porch: Covered, Patio
- Pool features: None
- Spa features: None
- Fencing: Block
Lot
- Size: 5,750 sqft
- Features: Sprinklers In Rear, Sprinklers In Front, Desert Front, Synthetic Grass Back
Details
- Parcel number: 31306314
Construction
Type & style
- Home type: SingleFamily
- Architectural style: Ranch
- Property subtype: Single Family Residence
Materials
- Stucco, Wood Frame, Painted
- Roof: Tile
Condition
- Year built: 2003
Details
- Builder name: Brown Family Communities
Utilities & green energy
- Sewer: Public Sewer
- Water: City Water
Community & neighborhood
Community
- Community features: Lake, Community Spa Htd, Community Pool Htd, Tennis Court(s), Playground, Biking/Walking Path
Location
- Region: Gilbert
- Subdivision: POWER RANCH NEIGHBORHOOD 5
HOA & financial
HOA
- Has HOA: Yes
- HOA fee: $312 quarterly
- Services included: Maintenance Grounds
- Association name: Power Ranch
- Association phone: 480-988-0960
Other
Other facts
- Listing terms: Cash,Conventional,FHA,VA Loan
- Ownership: Fee Simple
Price history
| Date | Event | Price |
|---|---|---|
| 4/15/2025 | Listing removed | $550,000+12.2%$324/sqft |
Source: | ||
| 12/13/2023 | Listing removed | -- |
Source: | ||
| 8/31/2023 | Listing removed | -- |
Source: Zillow Rentals Report a problem | ||
| 8/25/2023 | Price change | $2,195-8.4%$1/sqft |
Source: Zillow Rentals Report a problem | ||
| 7/28/2023 | Price change | $2,395-4%$1/sqft |
Source: Zillow Rentals Report a problem | ||
Public tax history
Tax history is unavailable.
Find assessor info on the county website
Neighborhood: Power Ranch
Nearby schools
GreatSchools rating
- 8/10Centennial Elementary SchoolGrades: PK-8Distance: 0.7 mi
- 7/10Higley High SchoolGrades: 8-12Distance: 1.4 mi
- 8/10Sossaman Middle SchoolGrades: 7-8Distance: 1.4 mi
Schools provided by the listing agent
- Elementary: Power Ranch Elementary
- Middle: Sossaman Middle School
- High: Higley High School
Source: ARMLS. This data may not be complete. We recommend contacting the local school district to confirm school assignments for this home.
Get a cash offer in 3 minutes
Find out how much your home could sell for in as little as 3 minutes with a no-obligation cash offer.
Estimated market value
$479,700

