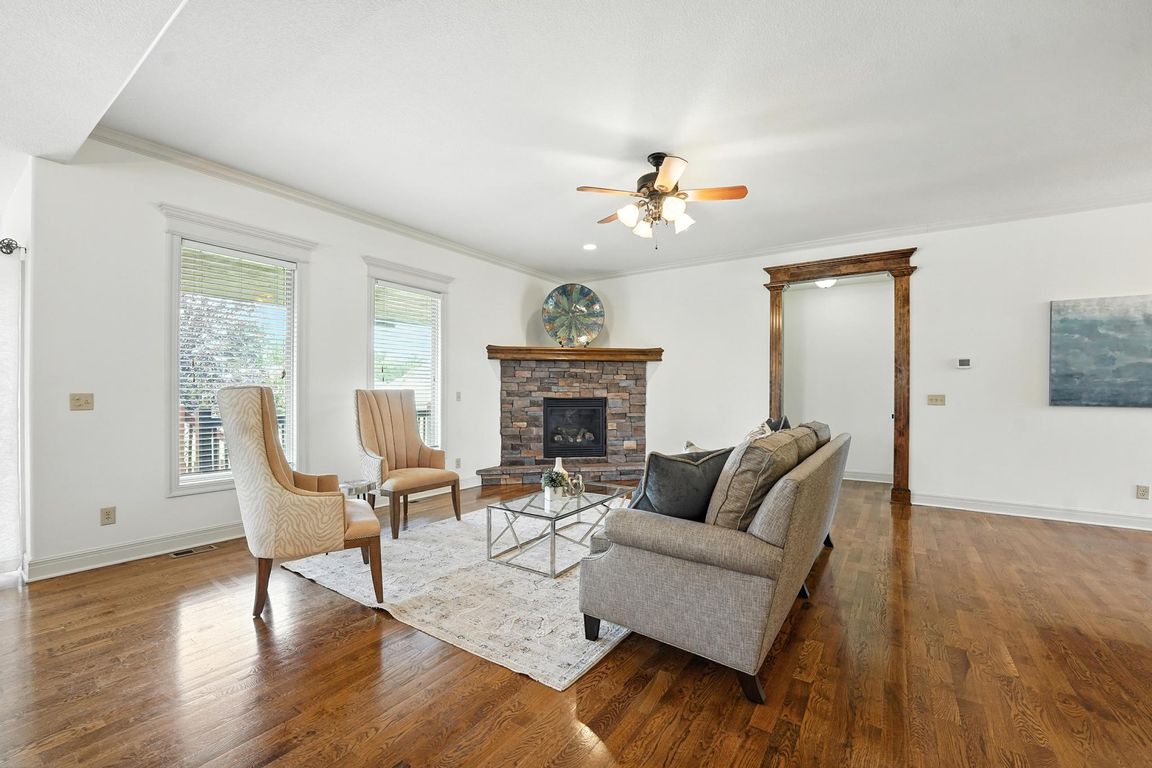
ActivePrice cut: $5K (11/15)
$589,900
3beds
3,099sqft
4560 NE Seneca Ter, Lees Summit, MO 64064
3beds
3,099sqft
Single family residence
Built in 2013
0.34 Acres
3 Attached garage spaces
$190 price/sqft
$1,150 annually HOA fee
What's special
Welcome to this move-in-ready ranch-style home in the sought-after Park Ridge community of Lee’s Summit. Designed for comfort and convenience, this property offers the ideal layout for buyers seeking main-level living with the added bonus of a finished walk-out basement. The main floor features an inviting open-concept design that seamlessly connects the ...
- 83 days |
- 558 |
- 14 |
Source: Heartland MLS as distributed by MLS GRID,MLS#: 2570619
Travel times
Living Room
Kitchen
Primary Bedroom
Zillow last checked: 8 hours ago
Listing updated: November 15, 2025 at 04:41am
Listing Provided by:
Jason Rains 816-305-7138,
RE/MAX Elite, REALTORS
Source: Heartland MLS as distributed by MLS GRID,MLS#: 2570619
Facts & features
Interior
Bedrooms & bathrooms
- Bedrooms: 3
- Bathrooms: 3
- Full bathrooms: 3
Primary bedroom
- Features: Carpet, Ceiling Fan(s)
- Level: First
Bedroom 2
- Features: Carpet
- Level: First
Bedroom 3
- Features: Carpet
- Level: Basement
Primary bathroom
- Features: Ceramic Tiles, Separate Shower And Tub, Walk-In Closet(s)
- Level: First
Bathroom 2
- Features: Shower Only
- Level: First
Breakfast room
- Features: Wood Floor
- Level: First
Great room
- Features: Carpet
- Level: First
Kitchen
- Features: Kitchen Island, Pantry, Wood Floor
- Level: First
Laundry
- Level: First
Recreation room
- Features: Carpet
- Level: Basement
Heating
- Heatpump/Gas
Cooling
- Electric
Appliances
- Included: Dishwasher, Disposal, Microwave, Refrigerator
- Laundry: Laundry Room, Main Level
Features
- Ceiling Fan(s), Kitchen Island, Pantry, Walk-In Closet(s)
- Windows: Thermal Windows
- Basement: Basement BR,Concrete,Finished,Walk-Out Access
- Number of fireplaces: 1
- Fireplace features: Gas, Great Room
Interior area
- Total structure area: 3,099
- Total interior livable area: 3,099 sqft
- Finished area above ground: 1,699
- Finished area below ground: 1,400
Video & virtual tour
Property
Parking
- Total spaces: 3
- Parking features: Attached, Garage Faces Front
- Attached garage spaces: 3
Features
- Patio & porch: Deck, Patio
- Spa features: Bath
Lot
- Size: 0.34 Acres
- Features: City Lot, Corner Lot
Details
- Parcel number: 43610210100000000
Construction
Type & style
- Home type: SingleFamily
- Architectural style: Traditional
- Property subtype: Single Family Residence
Materials
- Frame, Stone Trim
- Roof: Composition
Condition
- Year built: 2013
Details
- Builder model: Craftsman
- Builder name: Zvacek
Utilities & green energy
- Sewer: Public Sewer
- Water: Public
Community & HOA
Community
- Security: Smoke Detector(s)
- Subdivision: Park Ridge
HOA
- Has HOA: Yes
- Amenities included: Clubhouse, Exercise Room, Pool, Tennis Court(s), Trail(s)
- HOA fee: $1,150 annually
Location
- Region: Lees Summit
Financial & listing details
- Price per square foot: $190/sqft
- Tax assessed value: $464,000
- Annual tax amount: $7,950
- Date on market: 8/29/2025
- Listing terms: Cash,Conventional,FHA,VA Loan
- Ownership: Estate/Trust
- Road surface type: Paved