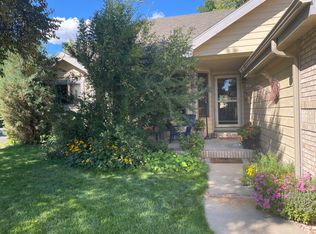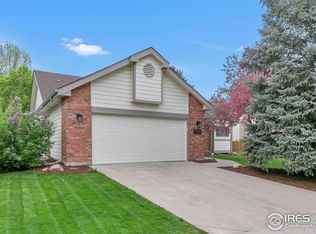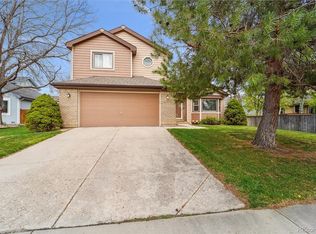Sold for $668,500 on 12/05/25
$668,500
4560 Seaboard Ln, Fort Collins, CO 80525
4beds
2,742sqft
Residential-Detached, Residential
Built in 1990
7,088 Square Feet Lot
$668,400 Zestimate®
$244/sqft
$3,222 Estimated rent
Home value
$668,400
$635,000 - $702,000
$3,222/mo
Zestimate® history
Loading...
Owner options
Explore your selling options
What's special
Experience the best of Fort Collins living in this stunning ranch-style home, perfectly positioned in the highly sought-after midtown neighborhood. Inside, you'll be welcomed by a spacious living room with gleaming wood floors and fresh paint, creating an airy and inviting atmosphere throughout. The dining room's cozy fireplace adds a touch of warmth and charm, making it an ideal gathering spot for family and friends.The kitchen is a true highlight, featuring brand new quartz countertops and sleek stainless-steel appliances, perfect for both everyday meals and entertaining. Living areas are expansive and flow seamlessly together, offering room to relax, work, or entertain. The convenience of main-level living means both the laundry and the generous primary suite are just steps away, complemented by the comfort of new carpet and the peace of mind of a newer roof.A standout feature is the impressive three-car garage, which includes an oversized third bay with a 9-foot door-ideal for storing a boat, creating a workshop, or housing recreational equipment. But the lifestyle here extends beyond the home. Enjoy exclusive rights to Warren Lake, offering private fishing and wakeless water sports. Community amenities include a sparkling pool and well-maintained tennis courts, providing endless recreation just minutes from your door.This meticulously maintained property is move-in ready and close to shopping, parks, and top-ranked schools. Don't miss your chance to enjoy spacious, updated living with exceptional neighborhood amenities-schedule your private tour today! Lender paid 2-1 rate buy-down offered by preferred lender. Call for details!
Zillow last checked: 8 hours ago
Listing updated: December 05, 2025 at 12:19pm
Listed by:
Jackson Lamperes 970-556-9063,
Black Bear Real Estate
Bought with:
Non-IRES Agent
Non-IRES
Source: IRES,MLS#: 1039630
Facts & features
Interior
Bedrooms & bathrooms
- Bedrooms: 4
- Bathrooms: 3
- Full bathrooms: 2
- 3/4 bathrooms: 1
- Main level bedrooms: 3
Primary bedroom
- Area: 1
- Dimensions: 1 x 1
Kitchen
- Area: 1
- Dimensions: 1 x 1
Heating
- Forced Air
Cooling
- Central Air
Appliances
- Included: Electric Range/Oven, Dishwasher, Refrigerator, Microwave, Disposal
- Laundry: Washer/Dryer Hookups, Main Level
Features
- Satellite Avail, High Speed Internet, Eat-in Kitchen, Cathedral/Vaulted Ceilings, Open Floorplan, Pantry, Walk-In Closet(s), Open Floor Plan, Walk-in Closet
- Flooring: Wood, Wood Floors, Vinyl, Carpet
- Windows: Bay Window(s), Double Pane Windows, Bay or Bow Window
- Basement: Partial,Partially Finished
- Has fireplace: Yes
- Fireplace features: Gas, Living Room
Interior area
- Total structure area: 2,742
- Total interior livable area: 2,742 sqft
- Finished area above ground: 1,906
- Finished area below ground: 836
Property
Parking
- Total spaces: 3
- Parking features: Garage Door Opener, Oversized
- Attached garage spaces: 3
- Details: Garage Type: Attached
Accessibility
- Accessibility features: Main Floor Bath, Accessible Bedroom, Stall Shower, Main Level Laundry
Features
- Stories: 1
- Patio & porch: Deck
- Fencing: Partial,Wood
Lot
- Size: 7,088 sqft
- Features: Curbs, Gutters, Sidewalks, Level
Details
- Parcel number: R1280937
- Zoning: RES
- Special conditions: Private Owner
Construction
Type & style
- Home type: SingleFamily
- Architectural style: Contemporary/Modern,Ranch
- Property subtype: Residential-Detached, Residential
Materials
- Wood/Frame
- Roof: Composition
Condition
- Not New, Previously Owned
- New construction: No
- Year built: 1990
Utilities & green energy
- Electric: Electric, City of FTC
- Gas: Natural Gas, Xcel
- Sewer: City Sewer
- Water: City Water, City of Fort Collins
- Utilities for property: Natural Gas Available, Electricity Available, Cable Available
Green energy
- Energy efficient items: Southern Exposure
Community & neighborhood
Community
- Community features: Pool, Playground, Park
Location
- Region: Fort Collins
- Subdivision: Mallards At The Landings Pud
HOA & financial
HOA
- Has HOA: Yes
- HOA fee: $1,432 annually
- Services included: Common Amenities, Management
Other
Other facts
- Listing terms: Cash,Conventional,FHA,VA Loan
- Road surface type: Paved, Asphalt
Price history
| Date | Event | Price |
|---|---|---|
| 12/5/2025 | Sold | $668,500-1%$244/sqft |
Source: | ||
| 11/15/2025 | Pending sale | $675,000$246/sqft |
Source: | ||
| 9/12/2025 | Price change | $675,000-2.2%$246/sqft |
Source: | ||
| 8/20/2025 | Price change | $690,000-1.4%$252/sqft |
Source: | ||
| 7/20/2025 | Listed for sale | $700,000+86.7%$255/sqft |
Source: | ||
Public tax history
| Year | Property taxes | Tax assessment |
|---|---|---|
| 2024 | $3,940 +26.3% | $46,840 -1% |
| 2023 | $3,119 -1% | $47,294 +43.2% |
| 2022 | $3,152 +0.3% | $33,033 -2.8% |
Find assessor info on the county website
Neighborhood: The Landings
Nearby schools
GreatSchools rating
- 8/10Kruse Elementary SchoolGrades: PK-5Distance: 0.8 mi
- 6/10Boltz Middle SchoolGrades: 6-8Distance: 1.3 mi
- 8/10Fort Collins High SchoolGrades: 9-12Distance: 1.8 mi
Schools provided by the listing agent
- Elementary: Kruse
- Middle: Boltz
- High: Ft Collins
Source: IRES. This data may not be complete. We recommend contacting the local school district to confirm school assignments for this home.
Get a cash offer in 3 minutes
Find out how much your home could sell for in as little as 3 minutes with a no-obligation cash offer.
Estimated market value
$668,400
Get a cash offer in 3 minutes
Find out how much your home could sell for in as little as 3 minutes with a no-obligation cash offer.
Estimated market value
$668,400


