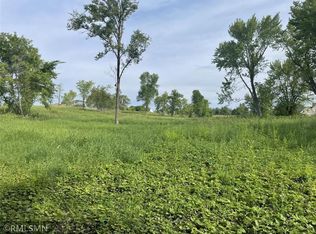Closed
$1,039,000
4560 Spruce Way, Maple Plain, MN 55359
5beds
5,151sqft
Single Family Residence
Built in 2021
0.71 Acres Lot
$1,045,100 Zestimate®
$202/sqft
$5,292 Estimated rent
Home value
$1,045,100
$951,000 - $1.15M
$5,292/mo
Zestimate® history
Loading...
Owner options
Explore your selling options
What's special
Exceptional Value, beautiful 2021 home in Orono schools. Experience privacy + a small Executive community in Medina. Luxury home with designer details and easy living floor plan. An inviting entry opens to the kitchen, living room and dining areas. You'll love the size of pantry, desk area, functional mud room & pet station. The Upper level features, 4 bedrooms with loft, can be easily converted to a 6th bedroom & have room left over. A primary suite with tub & shower. An addtional bedroom with own 3/4 bath and 2 bedrooms sharing a full bath with 2nd floor laundry completes upstairs. You'll love the large sport court and separate exercise room in the lower level. Lower also features a 5th bd or office, 3/4 bath plus living room and game room with door for another office. Bonus, city water and sewer too. Enjoy your garden & no homes in front of you. <4 miles to Orono schools, 15 min to Wayzata. Don't wait to build, enjoy this 2021 home with over 5,000 sq ft.
Zillow last checked: 8 hours ago
Listing updated: August 02, 2024 at 09:08am
Listed by:
Vicki Lynn Peters 763-443-9084,
Coldwell Banker Realty
Bought with:
Jackie Pham Pierce
Edina Realty, Inc.
Source: NorthstarMLS as distributed by MLS GRID,MLS#: 6542189
Facts & features
Interior
Bedrooms & bathrooms
- Bedrooms: 5
- Bathrooms: 5
- Full bathrooms: 2
- 3/4 bathrooms: 2
- 1/2 bathrooms: 1
Bedroom 1
- Level: Upper
- Area: 210 Square Feet
- Dimensions: 15x14
Bedroom 2
- Level: Upper
- Area: 140 Square Feet
- Dimensions: 10x14
Bedroom 3
- Level: Upper
- Area: 100 Square Feet
- Dimensions: 10x10
Bedroom 4
- Level: Upper
- Area: 121 Square Feet
- Dimensions: 11x11
Bedroom 5
- Level: Lower
- Area: 110 Square Feet
- Dimensions: 11x10
Other
- Level: Lower
- Area: 726 Square Feet
- Dimensions: 33x22
Dining room
- Level: Main
- Area: 117 Square Feet
- Dimensions: 9x13
Exercise room
- Level: Lower
- Area: 132 Square Feet
- Dimensions: 11x12
Family room
- Level: Lower
- Area: 704 Square Feet
- Dimensions: 22x32
Foyer
- Level: Main
- Area: 80 Square Feet
- Dimensions: 8x10
Kitchen
- Level: Main
- Area: 180 Square Feet
- Dimensions: 12x15
Living room
- Level: Main
- Area: 289 Square Feet
- Dimensions: 17x17
Loft
- Level: Upper
- Area: 345 Square Feet
- Dimensions: 23x15
Mud room
- Level: Main
- Area: 496 Square Feet
- Dimensions: 16x31
Office
- Level: Lower
- Area: 121 Square Feet
- Dimensions: 11x11
Sun room
- Level: Main
- Area: 162 Square Feet
- Dimensions: 18x9
Heating
- Forced Air, Fireplace(s)
Cooling
- Central Air
Appliances
- Included: Dishwasher, Double Oven, Dryer, Exhaust Fan, Microwave, Range, Refrigerator, Stainless Steel Appliance(s), Wall Oven, Washer
Features
- Basement: Daylight,Egress Window(s),Finished,Storage Space
- Number of fireplaces: 1
- Fireplace features: Gas, Living Room
Interior area
- Total structure area: 5,151
- Total interior livable area: 5,151 sqft
- Finished area above ground: 3,259
- Finished area below ground: 1,892
Property
Parking
- Total spaces: 3
- Parking features: Attached, Garage Door Opener
- Attached garage spaces: 3
- Has uncovered spaces: Yes
Accessibility
- Accessibility features: None
Features
- Levels: Two
- Stories: 2
- Patio & porch: Patio
Lot
- Size: 0.71 Acres
- Dimensions: 343 x 182 x 410
Details
- Foundation area: 2051
- Parcel number: 3011823240005
- Zoning description: Residential-Single Family
Construction
Type & style
- Home type: SingleFamily
- Property subtype: Single Family Residence
Materials
- Fiber Cement
- Roof: Age 8 Years or Less
Condition
- Age of Property: 3
- New construction: No
- Year built: 2021
Utilities & green energy
- Gas: Natural Gas
- Sewer: City Sewer/Connected
- Water: City Water/Connected
Community & neighborhood
Location
- Region: Maple Plain
- Subdivision: Park Ridge Acres
HOA & financial
HOA
- Has HOA: No
- Services included: Other
Price history
| Date | Event | Price |
|---|---|---|
| 8/1/2024 | Sold | $1,039,000-1%$202/sqft |
Source: | ||
| 6/28/2024 | Pending sale | $1,049,000$204/sqft |
Source: | ||
| 6/14/2024 | Price change | $1,049,000-4.2%$204/sqft |
Source: | ||
| 5/31/2024 | Listed for sale | $1,095,000$213/sqft |
Source: | ||
| 5/23/2024 | Listing removed | -- |
Source: | ||
Public tax history
| Year | Property taxes | Tax assessment |
|---|---|---|
| 2025 | $10,435 +15.6% | $907,600 -2.9% |
| 2024 | $9,024 +1.1% | $934,300 +10.1% |
| 2023 | $8,925 +101.6% | $848,700 +4.4% |
Find assessor info on the county website
Neighborhood: 55359
Nearby schools
GreatSchools rating
- NASchumann Elementary SchoolGrades: PK-2Distance: 2.2 mi
- 8/10Orono Middle SchoolGrades: 6-8Distance: 2.4 mi
- 10/10Orono Senior High SchoolGrades: 9-12Distance: 2.2 mi
Get a cash offer in 3 minutes
Find out how much your home could sell for in as little as 3 minutes with a no-obligation cash offer.
Estimated market value
$1,045,100
Get a cash offer in 3 minutes
Find out how much your home could sell for in as little as 3 minutes with a no-obligation cash offer.
Estimated market value
$1,045,100
