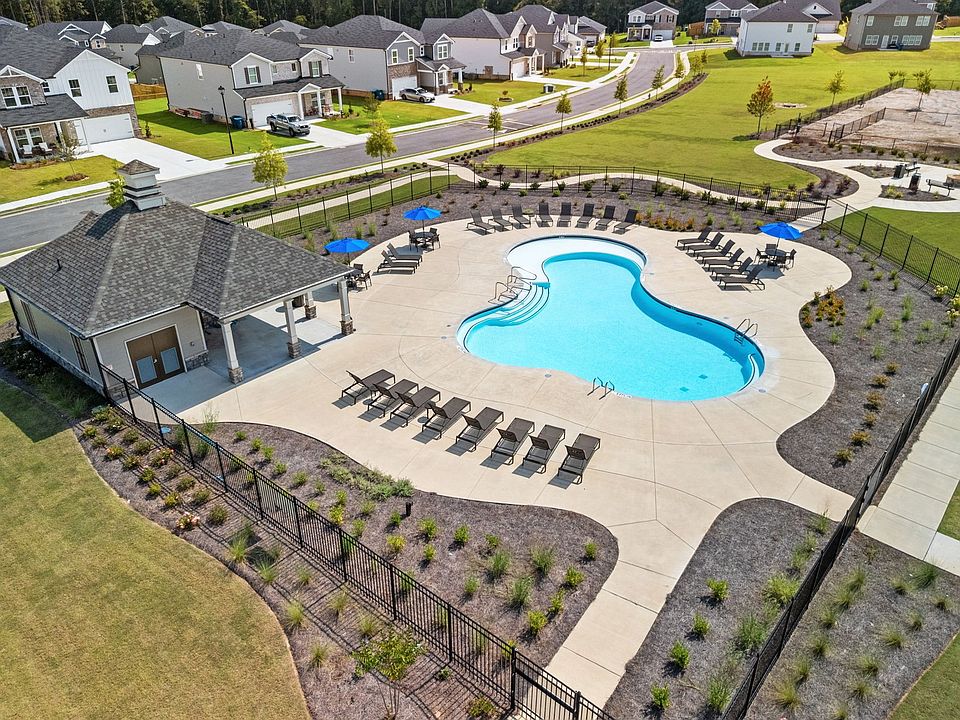Brand new, energy-efficient home available by Sep 2025! Comfortably host visitors in the first-floor guest bedroom. An open-concept main floor and patio are perfect for entertaining. Upstairs, use the loft as a media center or playroom. The primary suite features a walk-in closet and dual sinks. Parkside at Grayson offers energy-efficient, ranch and two-story single-family homes. Located off Grayson highway, homeowners can enjoy easy access to entertainment and dining. Floorplans vary from three to five bedrooms and include spacious flex spaces. Community amenities include a swimming pool, cabana, and dog-park. Schedule a tour today. Each of our homes is built with innovative, energy-efficient features designed to help you enjoy more savings, better health, real comfort and peace of mind.
Active
$597,980
1488 High Falls Ln, Grayson, GA 30017
5beds
3,252sqft
Single Family Residence, Residential
Built in 2025
8,276.4 Square Feet Lot
$594,400 Zestimate®
$184/sqft
$50/mo HOA
What's special
Swimming poolWalk-in closetDual sinksFirst-floor guest bedroomSpacious flex spacesPrimary suiteOpen-concept main floor
- 13 days |
- 113 |
- 2 |
Zillow last checked: 7 hours ago
Listing updated: September 12, 2025 at 05:04am
Listing Provided by:
Adam Corder,
Meritage Homes Of Georgia Realty, LLC contact.atlanta@meritagehomes.com
Source: FMLS GA,MLS#: 7646204
Travel times
Schedule tour
Select your preferred tour type — either in-person or real-time video tour — then discuss available options with the builder representative you're connected with.
Facts & features
Interior
Bedrooms & bathrooms
- Bedrooms: 5
- Bathrooms: 5
- Full bathrooms: 4
- 1/2 bathrooms: 1
- Main level bathrooms: 1
- Main level bedrooms: 1
Rooms
- Room types: Loft, Other
Primary bedroom
- Features: Oversized Master
- Level: Oversized Master
Bedroom
- Features: Oversized Master
Primary bathroom
- Features: Double Vanity
Dining room
- Features: Open Concept
Kitchen
- Features: Breakfast Bar, Breakfast Room, Kitchen Island, Pantry Walk-In, Stone Counters, View to Family Room
Heating
- Central, Forced Air, Heat Pump
Cooling
- Central Air, Heat Pump, Zoned
Appliances
- Included: Dishwasher, Disposal, Gas Oven, Gas Water Heater, Microwave, Tankless Water Heater
- Laundry: Laundry Room
Features
- Double Vanity, Entrance Foyer, High Ceilings 9 ft Main, Smart Home, Walk-In Closet(s)
- Flooring: Carpet, Other
- Windows: Insulated Windows
- Basement: None
- Number of fireplaces: 1
- Fireplace features: Gas Log, Great Room, Insert
- Common walls with other units/homes: No Common Walls
Interior area
- Total structure area: 3,252
- Total interior livable area: 3,252 sqft
- Finished area above ground: 3,252
Video & virtual tour
Property
Parking
- Total spaces: 2
- Parking features: Garage, Garage Door Opener, Level Driveway
- Garage spaces: 2
- Has uncovered spaces: Yes
Accessibility
- Accessibility features: None
Features
- Levels: Two
- Stories: 2
- Patio & porch: Covered, Front Porch, Patio
- Pool features: None
- Spa features: None
- Fencing: None
- Has view: Yes
- View description: Other
- Waterfront features: None
- Body of water: None
Lot
- Size: 8,276.4 Square Feet
- Dimensions: 135x62
- Features: Back Yard, Level
Details
- Additional structures: None
- Parcel number: R5185 412
- Other equipment: None
- Horse amenities: None
Construction
Type & style
- Home type: SingleFamily
- Architectural style: Traditional
- Property subtype: Single Family Residence, Residential
Materials
- Brick Front, Cement Siding, Stone
- Foundation: Slab
- Roof: Composition
Condition
- New Construction
- New construction: Yes
- Year built: 2025
Details
- Builder name: Meritage Homes
- Warranty included: Yes
Utilities & green energy
- Electric: 220 Volts in Laundry
- Sewer: Public Sewer
- Water: Public
- Utilities for property: Cable Available, Electricity Available, Natural Gas Available, Sewer Available, Underground Utilities, Water Available
Green energy
- Energy efficient items: Insulation, Water Heater, Windows
- Energy generation: None
Community & HOA
Community
- Features: Dog Park, Homeowners Assoc, Near Shopping, Near Trails/Greenway, Playground, Pool, Sidewalks, Street Lights
- Security: Carbon Monoxide Detector(s), Smoke Detector(s)
- Subdivision: Parkside at Grayson
HOA
- Has HOA: Yes
- HOA fee: $600 annually
- HOA phone: 404-459-8951
Location
- Region: Grayson
Financial & listing details
- Price per square foot: $184/sqft
- Annual tax amount: $4,000
- Date on market: 9/11/2025
- Cumulative days on market: 13 days
- Electric utility on property: Yes
- Road surface type: Asphalt
About the community
PoolPlaygroundPark
Parkside at Grayson offers energy-efficient, ranch and two-story single-family homes. Located off Grayson highway, homeowners can enjoy easy access to entertainment and dining. Floorplans vary from three to five bedrooms and include spacious flex spaces. Community amenities include a swimming pool, cabana, and dog-park. Schedule a tour today.
Source: Meritage Homes

