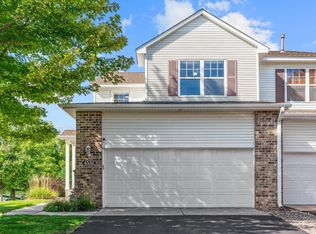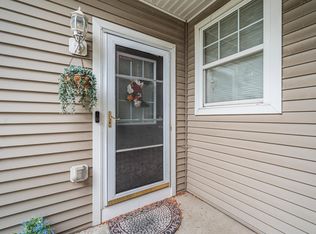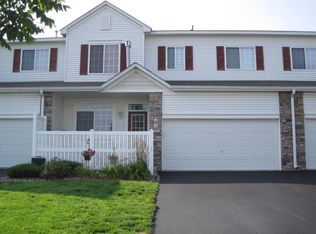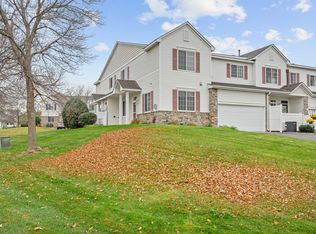Closed
$264,965
4561 Blaylock Way #2204, Inver Grove Heights, MN 55076
2beds
1,553sqft
Townhouse Quad/4 Corners
Built in 2004
-- sqft lot
$259,800 Zestimate®
$171/sqft
$2,127 Estimated rent
Home value
$259,800
$242,000 - $278,000
$2,127/mo
Zestimate® history
Loading...
Owner options
Explore your selling options
What's special
Excellent end unit townhome in a sought-after location. Great natural light, neutral color palette, and lots of fresh paint. Main level has a desirable open concept layout. This includes a spacious living room that has a cozy fireplace with stone surround, a big kitchen with a breakfast bar, nice dining room, and a convenient half bath. Upper level has a huge primary bedroom with a walk-in closet, nicely sized second bedroom, laundry, and a loft as bonus space. The loft could also easily be turned into a third bedroom. Lots of open, usable green space surrounds this home and makes it feel like you have your own yard. Enjoy the neighborhood gazebo or nearby Seidls Lake Park with walking trails and a playground. Convenient location with easy freeway access and close to restaurants and shops. Come see it today!
Zillow last checked: 8 hours ago
Listing updated: August 01, 2025 at 09:21am
Listed by:
Angela R Hammond 651-270-1718,
RE/MAX Results
Bought with:
Matthew J Bonin
Bonin Realty LLC
Source: NorthstarMLS as distributed by MLS GRID,MLS#: 6733512
Facts & features
Interior
Bedrooms & bathrooms
- Bedrooms: 2
- Bathrooms: 2
- Full bathrooms: 1
- 1/2 bathrooms: 1
Bedroom 1
- Level: Upper
- Area: 221 Square Feet
- Dimensions: 17 x 13
Bedroom 2
- Level: Upper
- Area: 156 Square Feet
- Dimensions: 13 x 12
Dining room
- Level: Main
- Area: 168 Square Feet
- Dimensions: 14 x 12
Kitchen
- Level: Main
- Area: 220 Square Feet
- Dimensions: 20 x 11
Living room
- Level: Main
- Area: 196 Square Feet
- Dimensions: 14 x 14
Loft
- Level: Upper
- Area: 132 Square Feet
- Dimensions: 12 x 11
Heating
- Forced Air
Cooling
- Central Air
Appliances
- Included: Dishwasher, Disposal, Dryer, Gas Water Heater, Microwave, Range, Refrigerator, Washer
Features
- Basement: None
- Number of fireplaces: 1
- Fireplace features: Gas, Living Room
Interior area
- Total structure area: 1,553
- Total interior livable area: 1,553 sqft
- Finished area above ground: 1,553
- Finished area below ground: 0
Property
Parking
- Total spaces: 2
- Parking features: Attached, Garage Door Opener
- Attached garage spaces: 2
- Has uncovered spaces: Yes
Accessibility
- Accessibility features: None
Features
- Levels: Two
- Stories: 2
- Patio & porch: Front Porch
- Pool features: None
- Fencing: None
Lot
- Features: Near Public Transit
Details
- Foundation area: 628
- Parcel number: 204400107204
- Zoning description: Residential-Single Family
Construction
Type & style
- Home type: Townhouse
- Property subtype: Townhouse Quad/4 Corners
- Attached to another structure: Yes
Materials
- Brick/Stone, Vinyl Siding, Block
- Roof: Age 8 Years or Less
Condition
- Age of Property: 21
- New construction: No
- Year built: 2004
Utilities & green energy
- Electric: Circuit Breakers, Power Company: Xcel Energy
- Gas: Natural Gas
- Sewer: City Sewer/Connected
- Water: City Water/Connected
Community & neighborhood
Location
- Region: Inver Grove Heights
- Subdivision: Lafayette 2nd Add
HOA & financial
HOA
- Has HOA: Yes
- HOA fee: $410 monthly
- Services included: Maintenance Structure, Hazard Insurance, Lawn Care, Maintenance Grounds, Professional Mgmt, Trash, Sewer, Snow Removal
- Association name: Gassen Management
- Association phone: 952-922-5575
Other
Other facts
- Road surface type: Paved
Price history
| Date | Event | Price |
|---|---|---|
| 7/31/2025 | Sold | $264,965-3.6%$171/sqft |
Source: | ||
| 6/30/2025 | Pending sale | $275,000$177/sqft |
Source: | ||
| 6/6/2025 | Listed for sale | $275,000+29.7%$177/sqft |
Source: | ||
| 4/12/2019 | Sold | $212,000$137/sqft |
Source: | ||
Public tax history
Tax history is unavailable.
Neighborhood: 55076
Nearby schools
GreatSchools rating
- 7/10Salem Hills Elementary SchoolGrades: PK-5Distance: 1.4 mi
- 4/10Inver Grove Heights Middle SchoolGrades: 6-8Distance: 3.7 mi
- 5/10Simley Senior High SchoolGrades: 9-12Distance: 3.6 mi
Get a cash offer in 3 minutes
Find out how much your home could sell for in as little as 3 minutes with a no-obligation cash offer.
Estimated market value
$259,800
Get a cash offer in 3 minutes
Find out how much your home could sell for in as little as 3 minutes with a no-obligation cash offer.
Estimated market value
$259,800



